Masaryčka Building (Renew), Prague
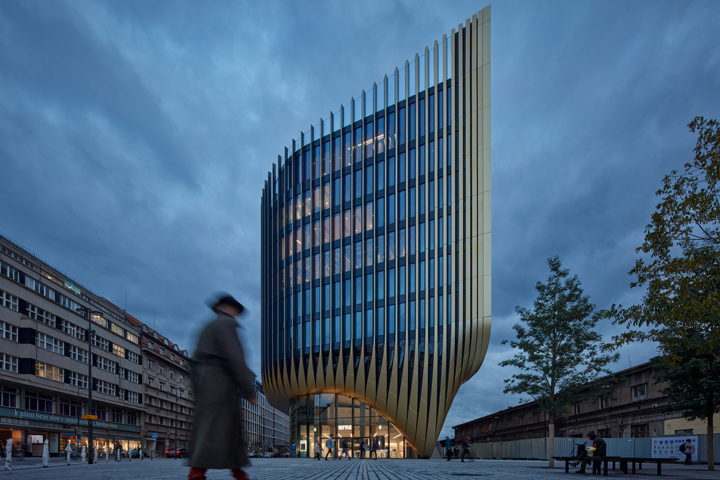
Masaryčka facades are now completed. The architecture is defined by circulation routes that expand throughout the site, providing access to new civic spaces within the city's major transport hub. Accommodating the continued growth of the city’s corporate sector with office spaces designed to meet 21st-century working patterns, the 28,000 sq. m Masaryčka office and retail development incorporate seven stories within its eastern section and nine stories at its western end. …
Golden Sands Lake Grand Theater, China
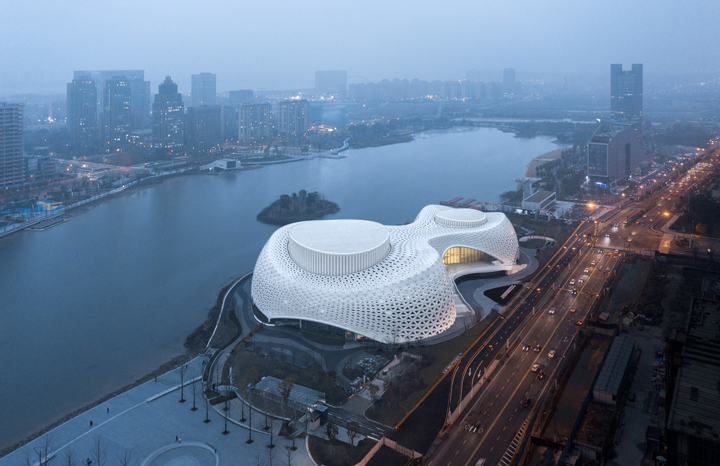
The Golden Sands Lake Grand Theater is located in an excellent geographical location and scenic resources. The project covers an area of 31,889 square meters and has a total building area of 44,141.9 square meters. The complex comprises a 1,400-seat theater and a 500-seat multipurpose hall, connected by a shared lobby. The shared lobby integrates the entrance foyer, lounge, and exhibition hall, extending horizontally from the entrance platform to the lakeside, embracing the beautiful southern…
Sanya Cultural District by ZHA
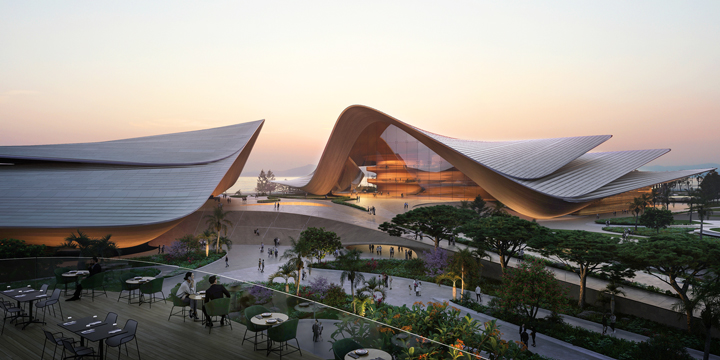
The city of Sanya in China, has selected Zaha Hadid Architects as the winner of the competition for the design of the city’s new harborside cultural district. The new development, measuring a total of 409,000 square meters of built area, aims to become a central location for Sanya’s cultural life, providing diverse programming for performing arts, theater, exhibition galleries, conferences, and commercial trade fairs. The district’s diverse program is completed with city-center residences, hotels, shopping,…
W MACAU Hotel Studio City by ZHA
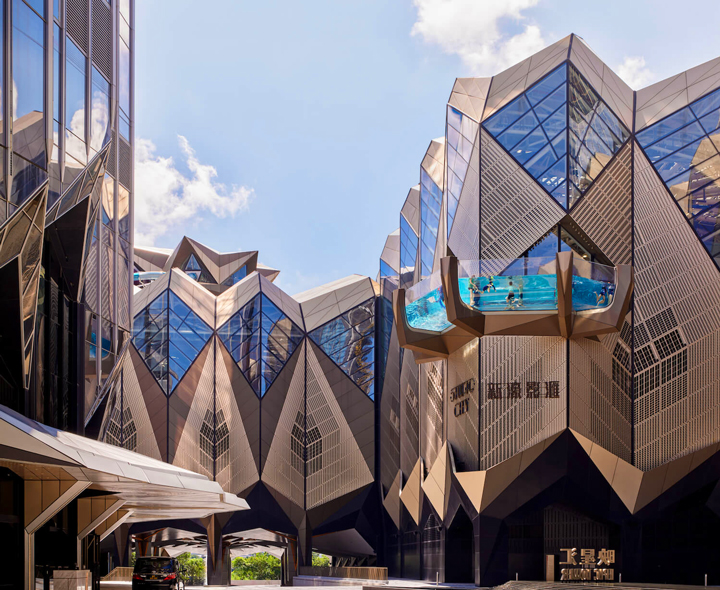
Located in the Cotai district of Macau, the Hollywood-inspired Studio City resort has welcomed guests and visitors to the city since 2015. Appointed in 2017 to expand the resort, ZHA designed Studio City Phase Two with new leisure, entertainment and hospitality facilities including one of Asia’s largest indoor and outdoor water parks and extensive meeting spaces. One of two new hotels to open within Phase Two of the Studio City Resort, the W Macau incorporates…
Museo Internacional del Barroco, Mexico
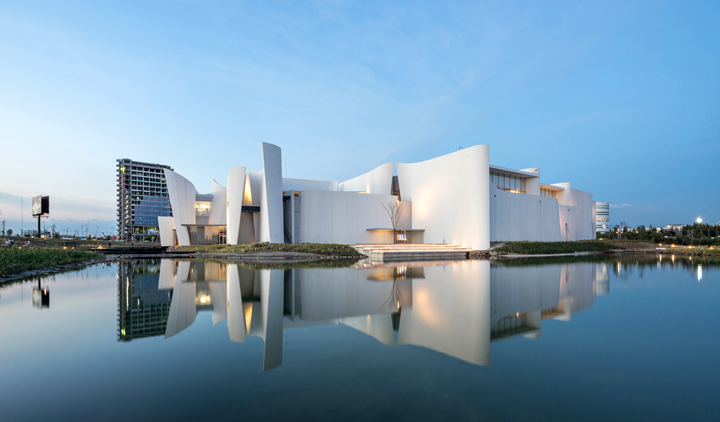
Curled white concrete walls and a water-filled courtyard frame this museum of Baroque art and culture in Mexico by Japanese architect Toyo Ito. Toyo Ito & Associates designed the Museo Internacional del Barroco (MIB) for a five hectares plot on the edge of a park near the city of Puebla. It hosts examples of Baroque art ranging from painting, sculpture and fashion to architecture, music, theatre, literature and food. …
