Top New Stadiums for the 2022 FIFA World Cup, Qatar
Qatar won the right to host the 22nd FIFA World Cup in 2010. All located in and around the Qatari capital city of Doha, the eight stadiums will be the backdrop to the international football tournament. Among them is Qatar's revamped national stadium, as well as a series of new structures by the likes of British studios Zaha Hadid Architects and Foster + Partners.
Al JANOUB STADIUM, By ZAHA HADID ARCHITECTS
The 40,000-seat venue was created by Zaha Hadid Architects in collaboration with AECOM and features a fully retractable roof to help keep players and fans cool. Its distinctive form is intended to resemble the sail of a dhow – a traditional fishing boat seen in the city's harbor.
Built for the 2022 World Cup, the stadium was inaugurated on May 16t, 2019. Following the tournament, the stadium will become the home of the local Al Wakrah Sports Club football team.
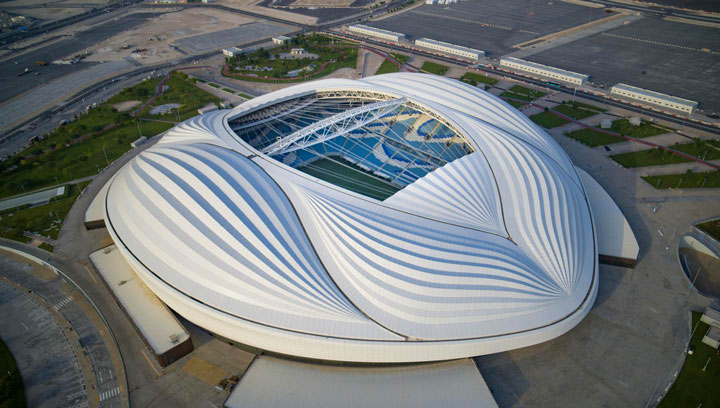
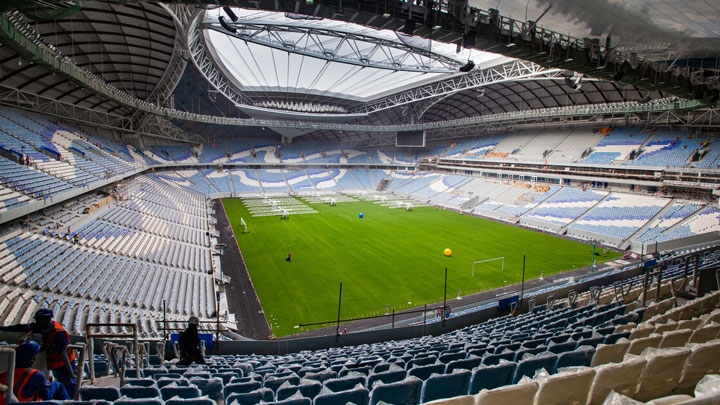
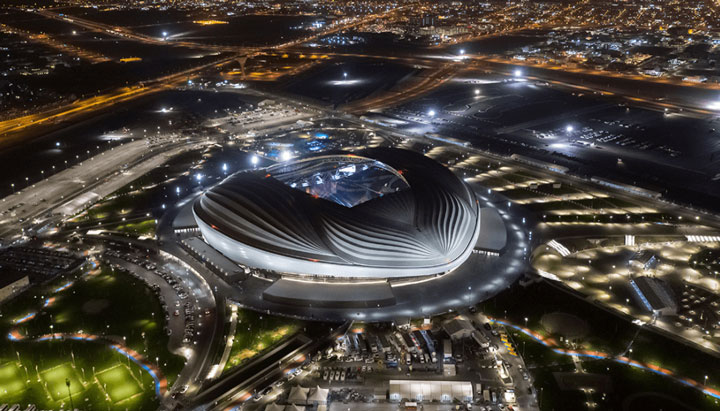
LUSAIL STADIUM, By FOSTER + PARTNERS
Lusail Stadium has for the first time been filled with spectators ahead of the FIFA World Cup Qatar 2022. The stadium contains 80,000 seats that are arranged over two tiers and concealed by a curved exterior of golden, triangular panels mounted on a steel frame.
The building is topped with a ‘spoke-wheel’ cable net roof. With a diameter of 307 meters, it has become one of the world’s largest tensile cable-net roof in a stadium.
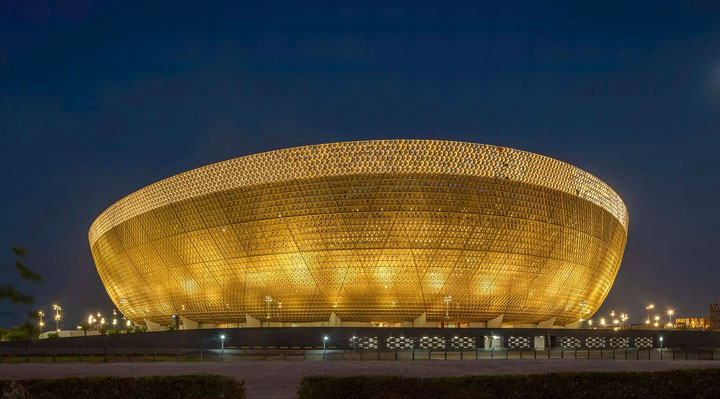
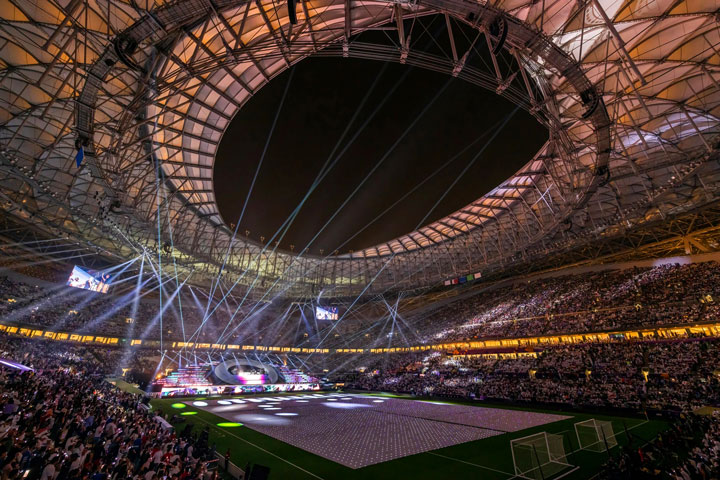
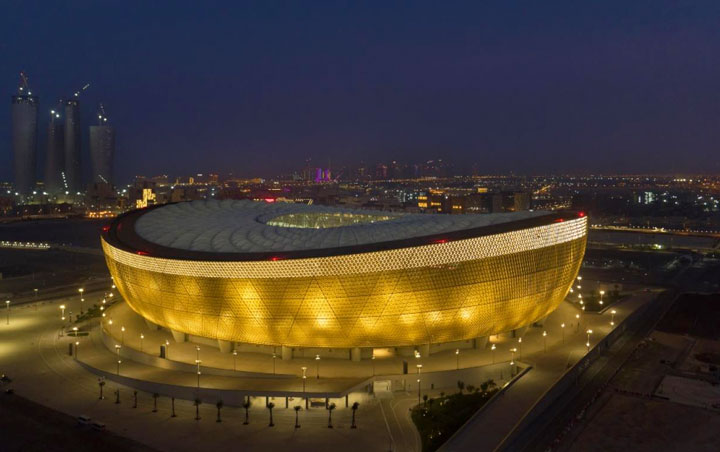
STADIUM 974, By FENWICK IRIBARREN ARCHITECTS
The ambitious project comprises a vibrant assemblage of shipping containers and a modular steel structure. Stadium 974 is named after Qatar's international dialing code and the number of shipping containers used in its construction.
The 40,000-seat stadium, previously known as Ras Abu Aboud, is the first in FIFA World Cup history designed to be fully demountable.



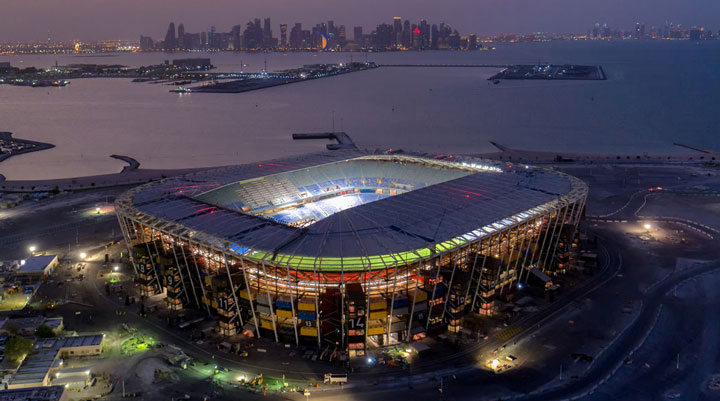
KHALIFA INTERNATIONAL STADIUM, By DAR AL-HANDASAH
The only existing building repurposed for the 2022 FIFA World Cup is the national stadium of Qatar, located 10 kilometers from Doha's city centre. It was recently overhauled by its original architect Dar Al-Handasah to increase its capacity to 40,000, bringing it up to FIFA standards.
The project further saw the design and installation of innovative cooling technologies that employ 40% less energy. Meanwhile, a massive new roof canopy was installed to provide cool shade for all visitors and athletes.

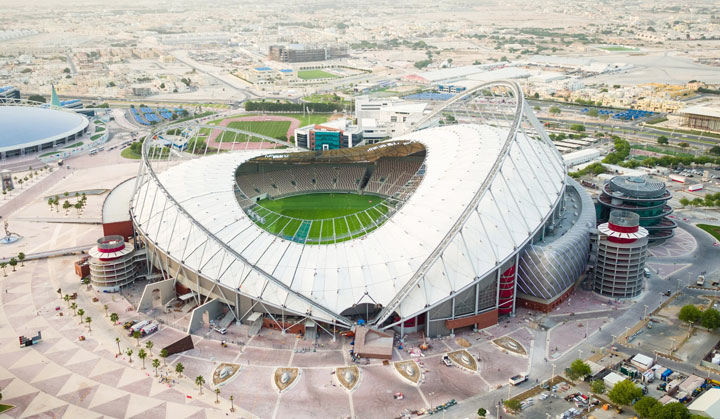
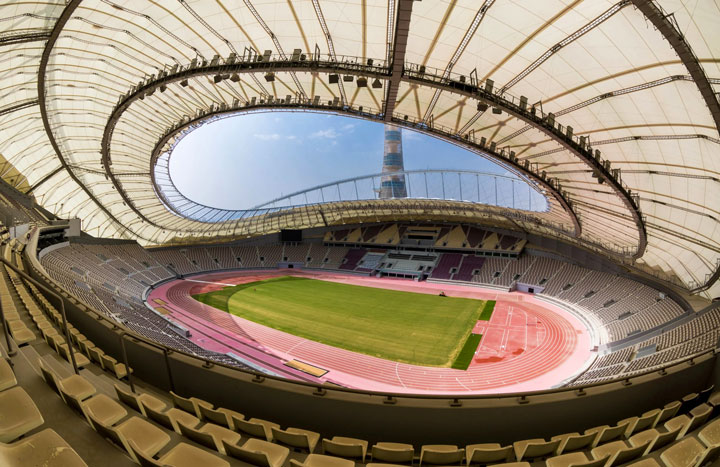

AL BAYT STADIUM, By DAR AL-HANDASAH
The design references traditional bayt al sha'ar tents that were used by nomadic people across the region. Its distinctive peaked form is achieved with a PTFE woven fiberglass membrane and incorporates a retractable roof that complements the stadium's cooling technologies.
With this 60,000-capacity landmark stadium, the team ensures a sustainable design whose upper tier of seating will be disassembled following the World Cup games to be donated to developing countries in need of sports infrastructure.
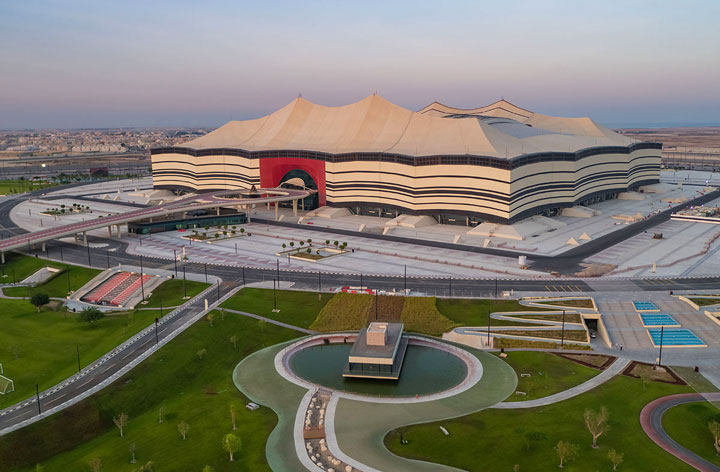
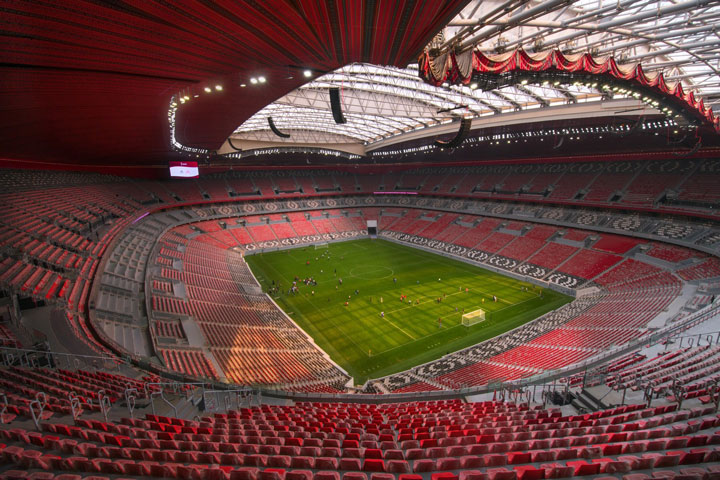
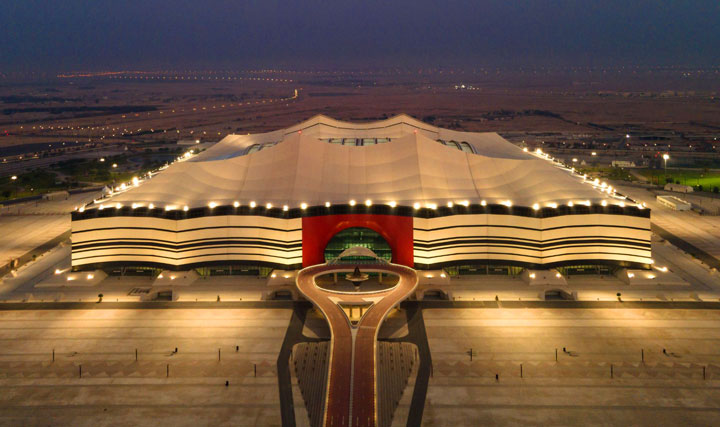
AL THUMAMA STADIUM, By IBRAHIM M JAIDAH
A traditional gahfiya cap worn by men throughout the Middle East was the reference for the circular Al Thumama Stadium. According to the architect, its unique design has a functional purpose too, protecting spectators from the sun "in a similar way to how the gahfiya is used to cover one's head from the heat". This will work in tandem with a cooling system powered by solar energy.
Located to the south of Doha, the stadium has a circular form containing a concrete bowl with 40,000 seats for spectators. A boutique hotel is also planned to be built in its upper tier following the event, with rooms facing onto the pitch.
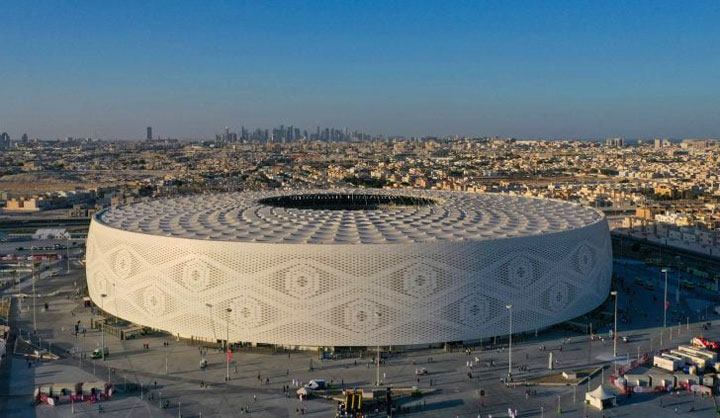
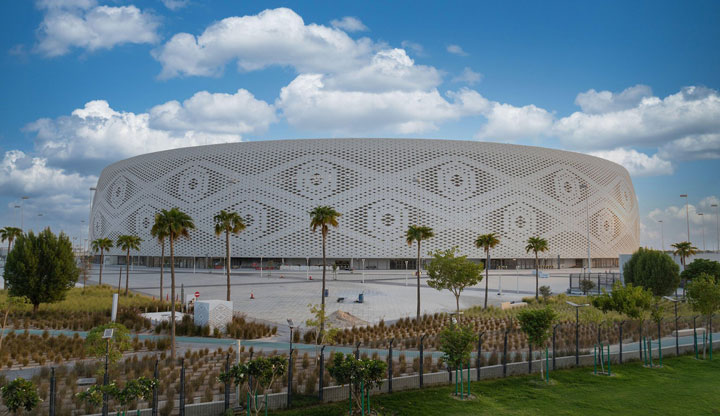

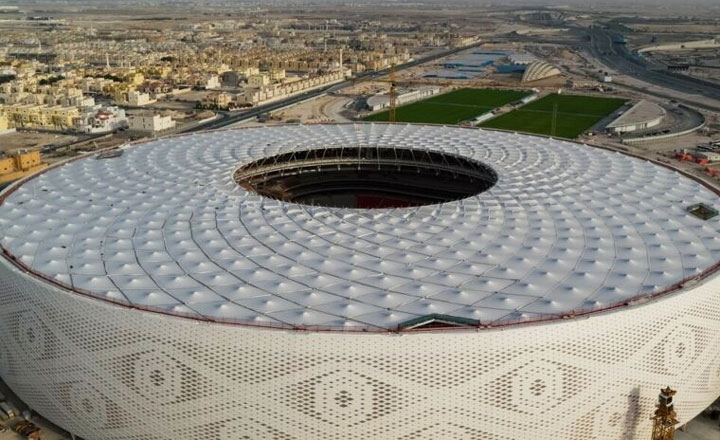
AHMAD BIN ALI STADIUM, By BDP PATTERN, RAMBOLL
Located in Al Rayyan, the Ahmad bin Ali stadium integrates cultural symbols of Qatar into its architecture. The structure is once recognized by its lightweight, lattice facade, which references traditional Qatari facades called Naqsh. The stadium will host 40,000 visitors beneath its lightweight roof canopy.
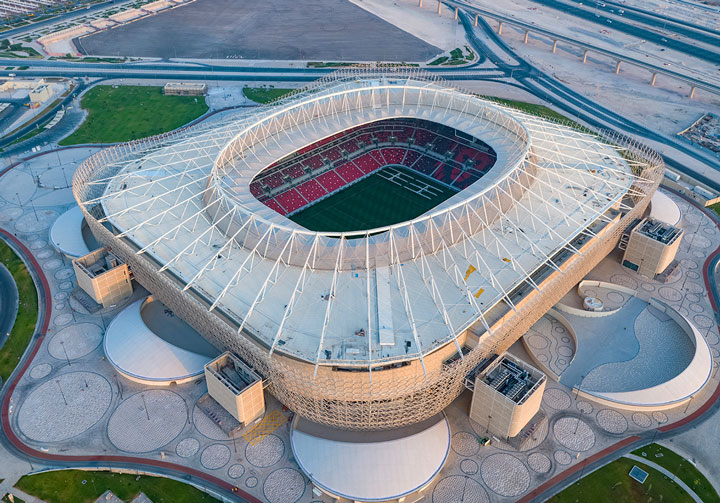
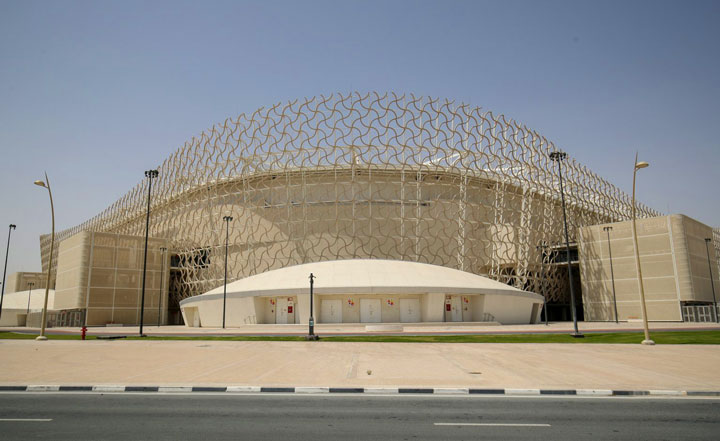

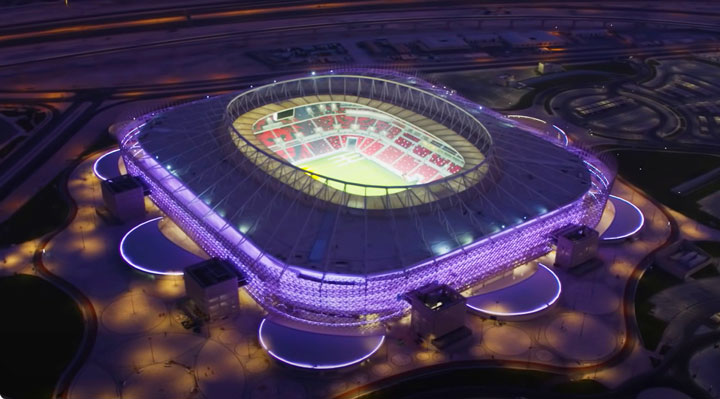
EDUCATION CITY STADIUM, By FENWICK IRIBARREN ARCHITECTS & PATTERN DESIGN
Dubbed a "diamond in the desert", the Education City Stadium is the eighth and final venue for the 2022 FIFA World Cup Qatar. The stadium's nickname refers to its facade, which is composed of a diamond-like pattern that takes its form from traditional Arabic architecture. It is designed to deflect strong sunlight and can be illuminated at night.
After the games, there are plans for the venue to be converted into a sports hub for the Education City district where it is located, with its top tier of seating removed to make room for university classrooms and event spaces.
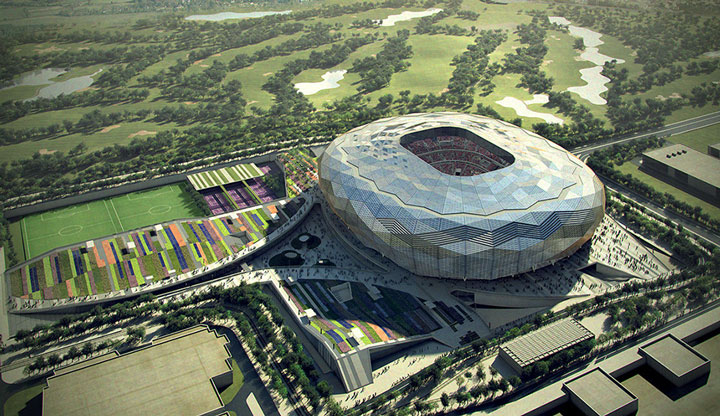

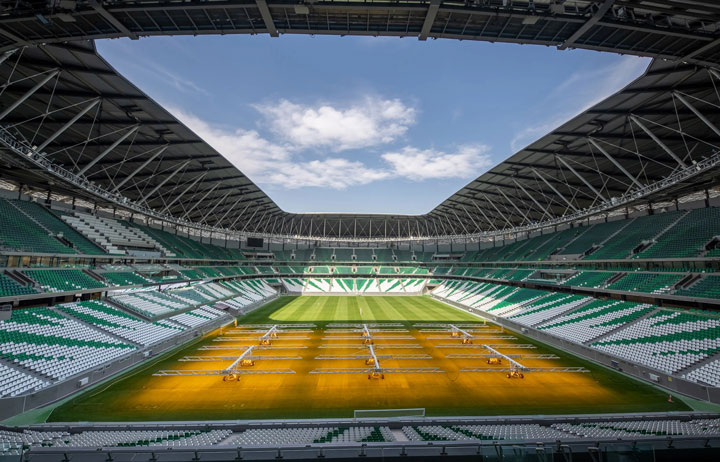

References:
www.arcrealestate.ir
