The Portico of CityLife, Italy
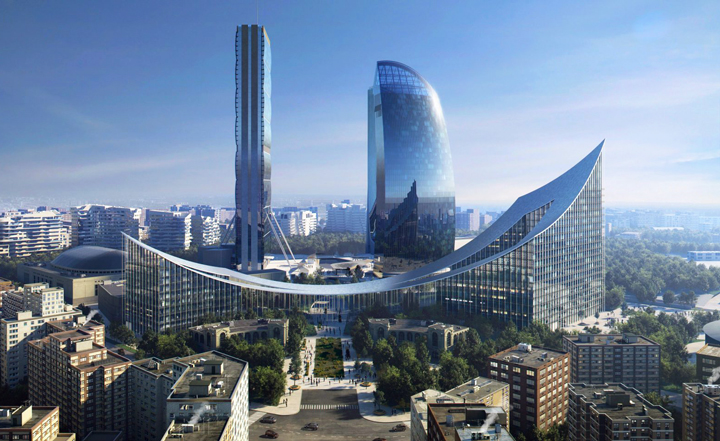
BIG has unveiled visuals of The Portico that will mark the entrance to CityLife. CityLife is a newly designed redevelopment project of Milan's historic former exhibition and trade fair center. The existing masterplan consists of three towers designed by Zaha Hadid, Daniel Libeskind and Arata Isozaki. The Portico is the gateway for the master plan which is a 53,500-square-meter development on the last two remaining plots of the CityLife. …
The Crystal Cloud of Knowledge, France
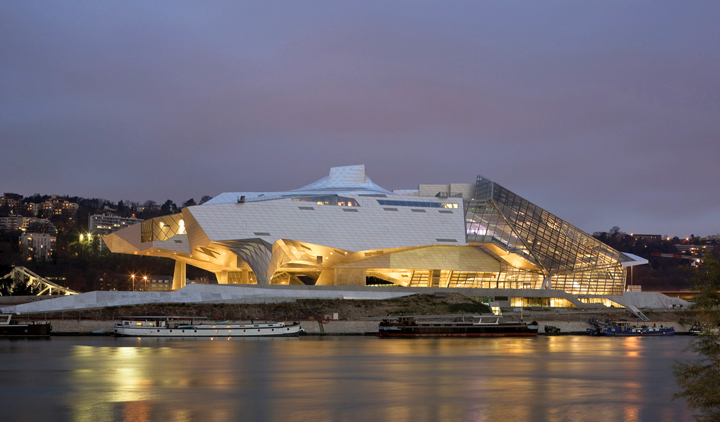
The Musée des Confluences, designed by Coop Himmelb(l)au, is located on a peninsula that was artificially extended 100 years ago in France. The building understands itself not as an exclusive “Temple of the Muses” for the educated elite, but as a public gateway to the knowledge of our time. In order to build a museum of knowledge, a complex new form had to be developed as an iconic gateway. …
The Mercedes-Maybach EQS SUV
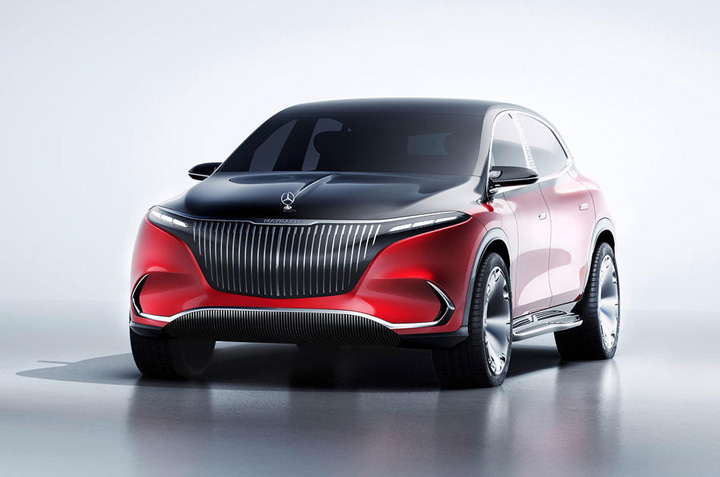
The Mercedes-Maybach EQS SUV concept debuts in Munich is a preview of the first fully electric vehicle to go on sale from the luxury-focused marque. The Concept Mercedes-Maybach EQS is meant to showcase the EQS SUV’s design, along with the extra-luxurious and sustainable treatments that will feature on its Maybach derivative. The Maybach EQS concept wears a two-tone body in a combination of Obsidian Black Metallic on top and Zircon Red Metallic on…
Kilden Performing Art Center, Norway
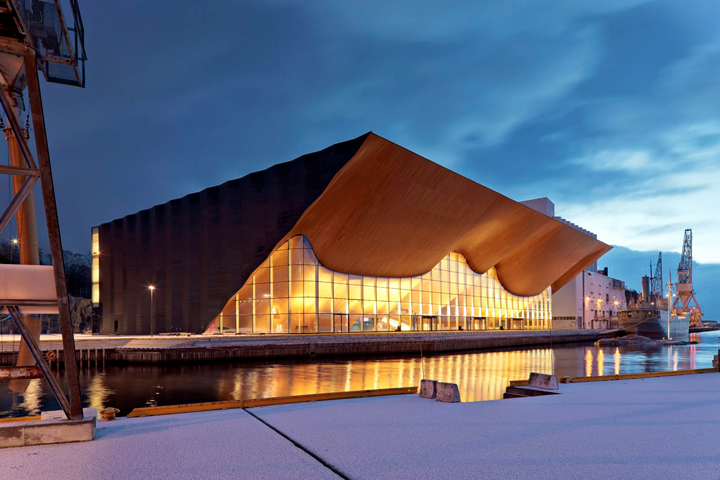
Kilden, designed by Finland's ALA Architects, is a theater and concert hall in Kristiansand, Norway. It has brought together all of the Sørlandet region’s performing arts institutions under one roof. In addition to its important cultural role, Kilden is an iconic landmark for the southern region of Norway. Its undulating wooden facade, resembling a theatrical curtain, contrasts dramatically with the industrial quayside location. The sea-facing front of Kilden is an eye-catcher. The long, wavy façade…
Puerta Reforma Tower, Mexico
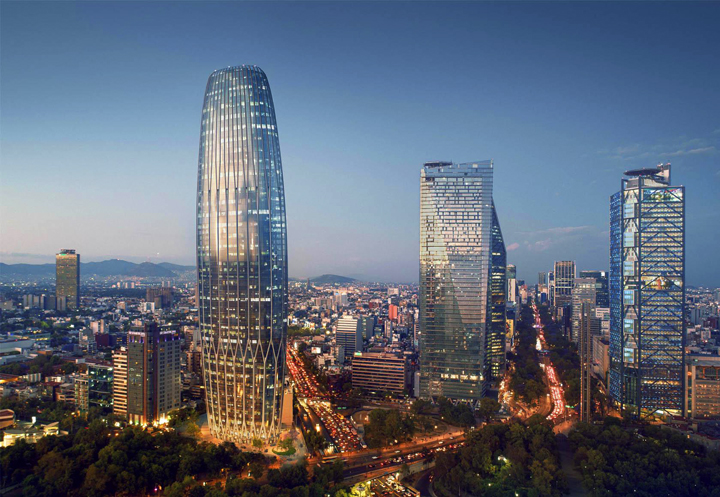
Puerta Reforma Tower, designed by Fernando Romero, is the tallest tower in Mexico City. Reflecting the site’s unique diamond-shaped geometry, the Reforma Tower is a 73-level, 3-volume skyscraper intended as a landmark next to the Puerta Reforma area of Mexico City. The tower is currently under construction. Each of the tower’s zones serves a specific programmatic and economic purpose. The lower volume at the base of the tower houses Mexico…
