Casa Sud Train Station, Casablanca
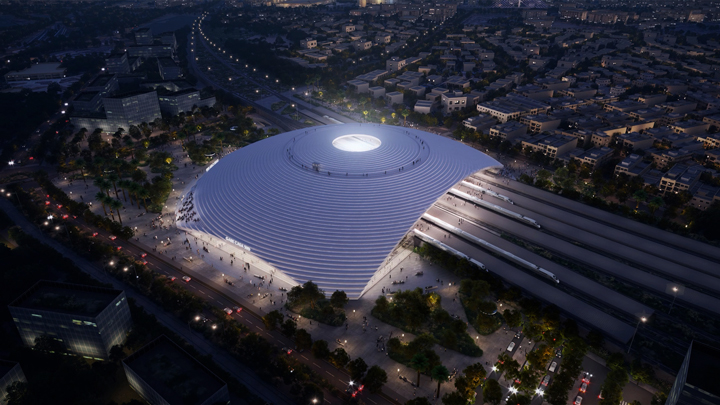
OUALALOU+CHOI has won the international competition for the design of the new Casa Sud Train Station in Casablanca, Morocco. Located at the intersection of major urban axes, the project is conceived as a strategic link between Casablanca's historic center and its newer districts. The architecture is defined by a monumental vaulted roof that unites all station functions within a single, continuous volume. This open and permeable structure protects while maintaining visual and physical connections to…
Dingzhou Cultural and Sports Center,China
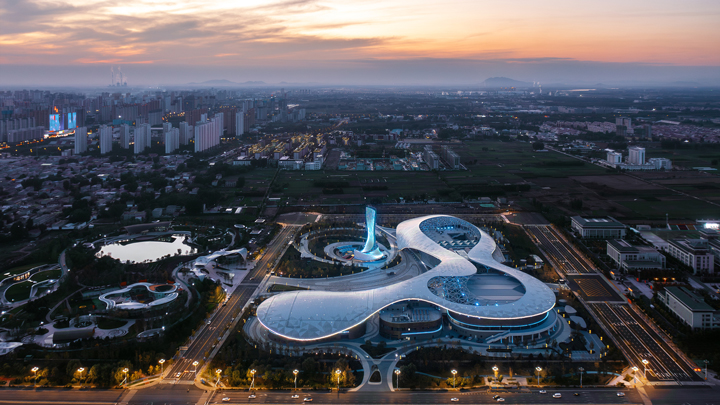
The Dingzhou Cultural and Sports Center is a bridge connecting past and future, nature and city. It provides Dingzhou's citizens with a vibrant and poetic public space, comprehensively aiding the city's transformation and sustainable development. Occupying a total site area of 14.05 hectares, the center comprises five core buildings: Theater, Cultural Center, Stadium, Fitness Center, and Exhibition Center. These are complemented by supporting facilities like the Garden Expo Tower and sunken courtyards. The design adequately…
Cloud 11 Creative Hub, Thailand
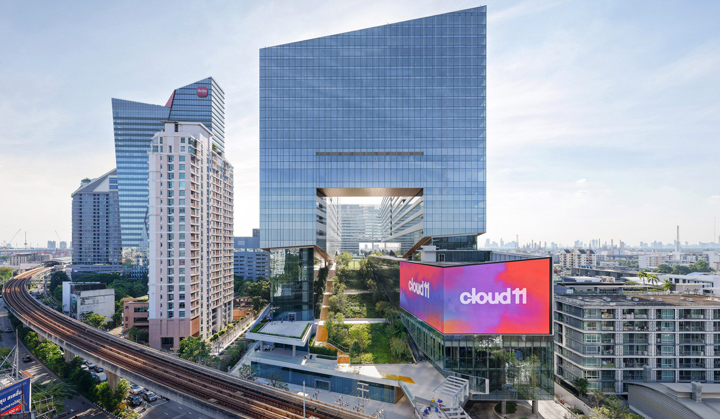
A public park is the centrepiece of Cloud 11, a creative hub in Bangkok, Thailand, recently completed by architecture studio Snøhetta with local firm A49 Architects. Set to open in March, the 250,000-square-metre complex is intended to bring together creative companies and entrepreneurs in the capital. It takes the form of a large glazed volume raised above a central courtyard, which is open to the public and incorporates what Snøhetta said is "Thailand's largest elevated…
XPENG Headquarters, China
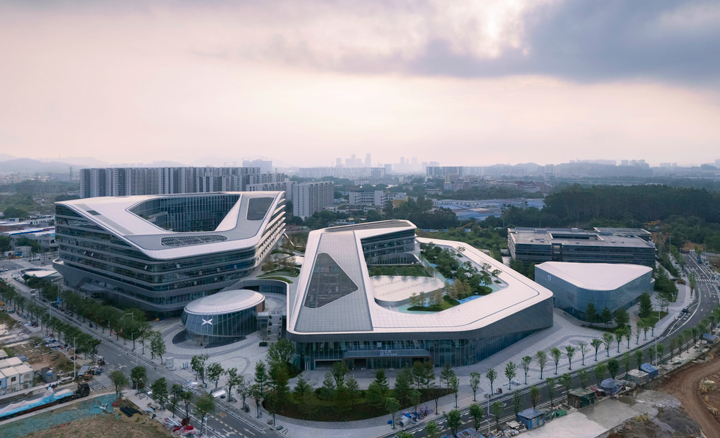
It encompasses the headquarters for both XPENG Motors and AeroHT (XPENG's flying car division), forming a contemporary technology park that integrates AI intelligent technology, green and low-carbon initiatives, and architectural aesthetics. The entire campus covers a site area of 68,000 square meters, with a total gross floor area of approximately 360,000 square meters, capable of accommodating 13,000 employees. The main structure was topped out in September 2024 and officially began operations in October 2025. Nearly…
Shanghai West Bund AI Towers, China
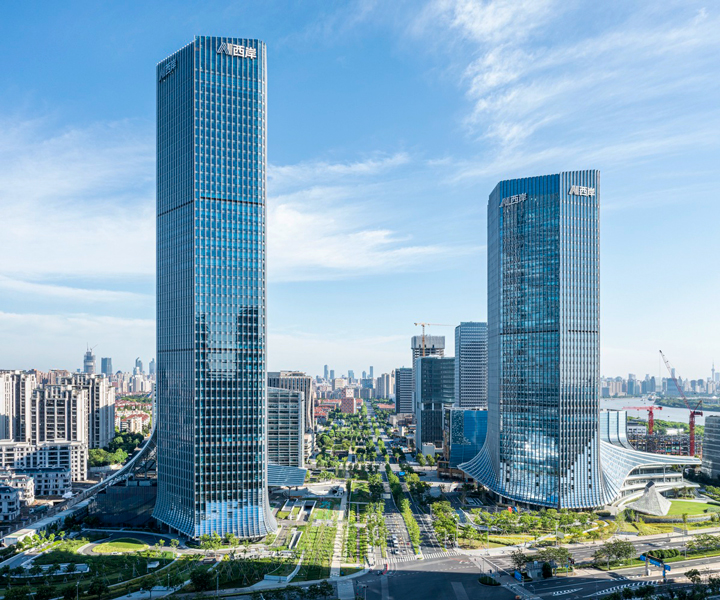
This project comprises four buildings, including two skyscrapers. The most distinctive feature of the project is the "wind design" of the overall layout and the shape of the building volumes. The shape and exterior of the buildings, the public spaces in the commercial zone, the landscaping, and the interior designs reflect wind-generated streamlining. The inspiration for the wind-driven design of the entire site is strongly linked to the site’s history as an airport and the…
