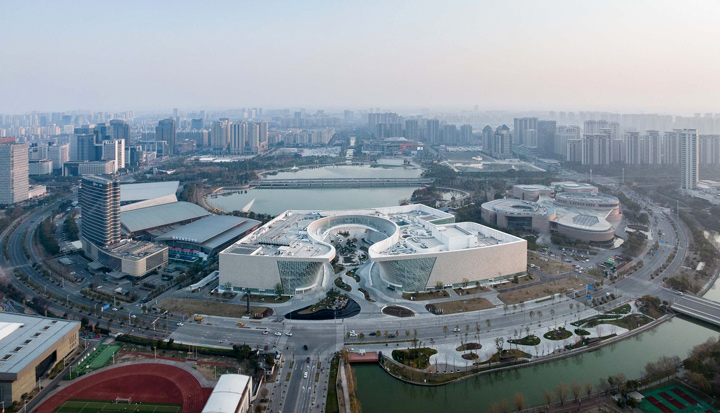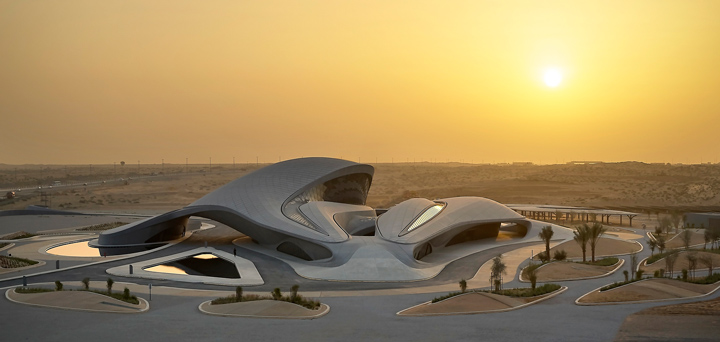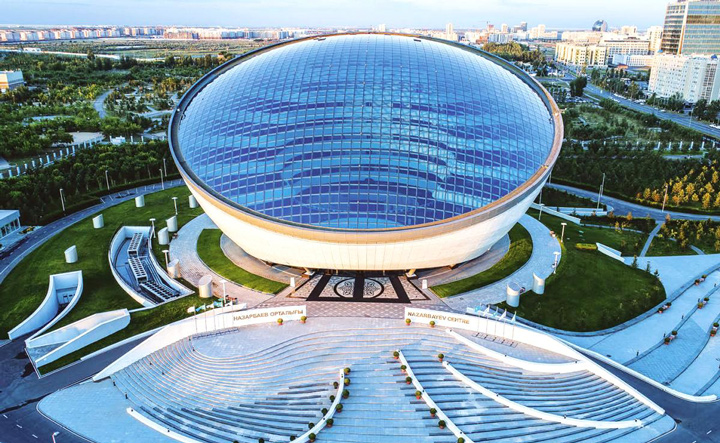Cyber-Urban City in the Metaverse, by ZHA

ZHA has unveiled a virtual "libertarian micro-nation" in the Metaverse titled The Liberland Metaverse, where people can buy plots of land with cryptocurrency and enter digital buildings as an avatar. People can also buy plots of land and set up businesses in the virtual city and if they do so, they will also have a stake in the physical Liberland. Zaha Hadid Architects designed all of the buildings in its…
Jiashan Museum & Library, China

Jiashan Museum & Library is an eco-friendly and green development demonstration area in the Yangtze River Delta, in China. With a limited plot area, the project lacks space to accommodate a large-capacity outdoor public activity venue. The architects took the open void in the middle as the core, and combined three architectural volumes around it to enclose a square for the crowd. The square provides resting space for citizens, while also connecting the museum and…
Yangzhou Grand Canal Theatre, China

Yangzhou is a historic city famous for its gardens, canal, culture, and art. The Grand Canal Theatre was built as the most important cultural complex in the city. With a total construction area of 144,700 square meters, it features a 1600-seat opera hall, an 800-seat drama hall, a Multi-function hall, and a Chinese opera hall. TJAD won the international design competition for the design of this project. The theater has officially opened in July 2021.…
Dun Shaped BEEAH Headquarters, UAE

BEEAH Group's new headquarters in Sharjah, UAE, was opened on March 30. Designed by the late architect Zaha Hadid, the Beeah Headquarters takes the form of a series "of interconnecting dunes" that echo its Al Sajaa desert surroundings. The form of the complex is also designed and orientated to withstand extreme weather conditions experienced on the site. According to Zaha Hadid Architects, this 9,000-square-metre building has a focus on sustainability to…
Nazarbayev Centre, Kazakhstan

The Nazarbayev Centre, designed by Foster + Partners, is the archive and library of the President of Kazakhstan located just off the central axis between the Presidential Palace and the Palace of Peace and Reconciliation. Its distinctive bowl-like form rises from the middle of a large formal landscaped garden, and is topped by a glass oculus spanning 90-metres, with views towards the Presidential Palace and gardens. The building also holds the offices of the President’s…
