Shenzhen-Hong Kong Science and Technology Innovation Center, China
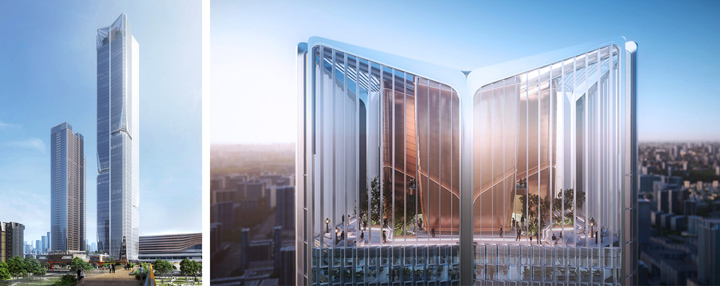
Aedas recently won the design competition for a pioneering project at the Shenzhen Campus of the Cooperation Zone. The project occupies a prominent site at the heart of the Cooperation Zone. Located along the Shenzhen River, the 3,870,000 sq m Shenzhen-Hong Kong Science and Technology Innovation Center includes a 3,000,000 sq m Shenzhen Campus on the northern bank and an 870,000 sq m Hong Kong Campus on the southern bank. …
Floating Theater of Glass Sails, China
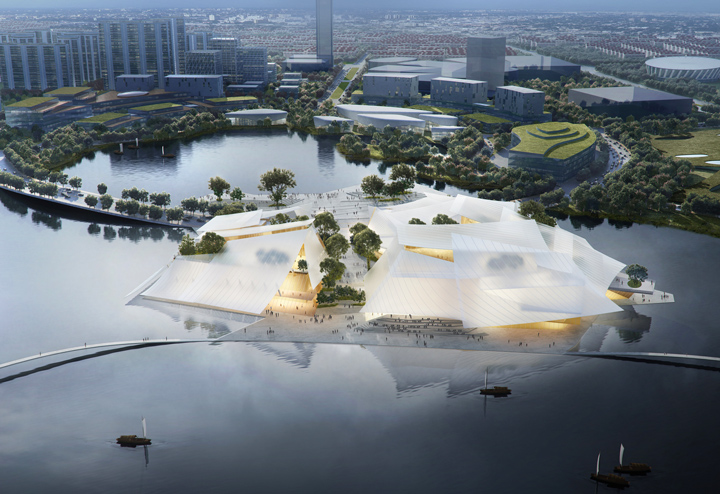
Architecture studio MAD has designed a theatre for the city of Yiwu, China, which will be surrounded by water and topped with "glass sails" to give it the appearance of a boat sailing on a river. The new theater is defined by a layering of glass sails that are reminiscent of the Chinese junks (a type of Chinese ship) that once transported goods across the waters, while their curves echo the Jiangnan-style eaves of the…
Arnhem Central Transfer Terminal, Netherlands
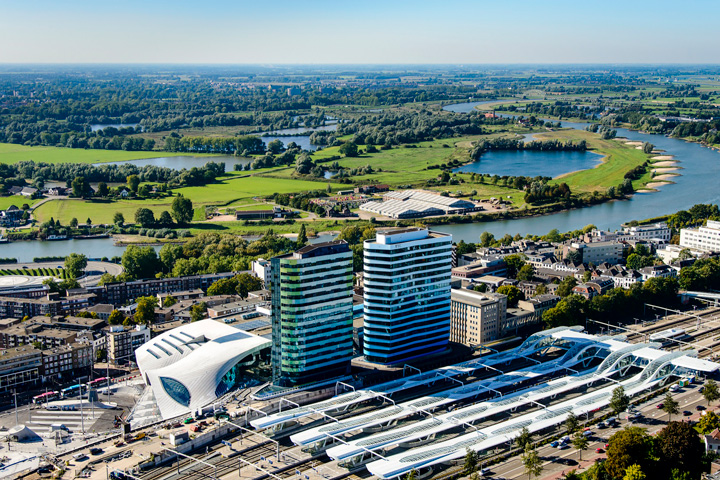
The station is the result of an ambitious 20-year project to redevelop the wider station area. UNStudio developed the overall masterplan of the station area. These include the transfer hall, train platforms, Park and Rijn Towers, car and bicycle parking, the Willems Tunnel and a bus terminal. The station will become the new ‘front door’ of the city, and is expected to establish Arnhem as an important node between Germany, the Netherlands and Belgium. …
Västerås Travel Center, Sweden
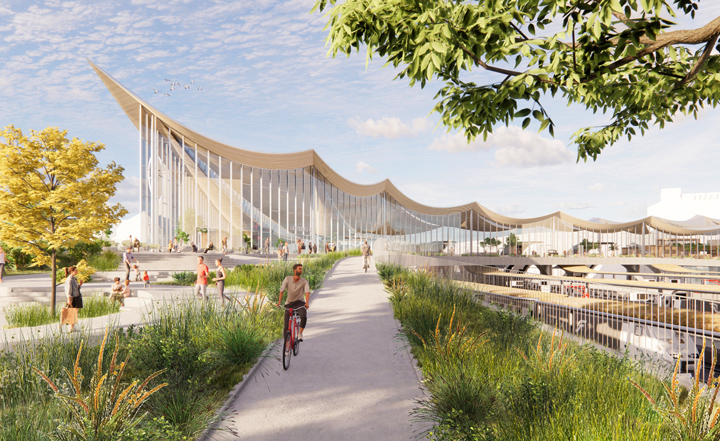
Architecture firm BIG has updated its plans for a transport hub in Sweden. BIG first revealed a preliminary plan for the site in 2015. Key to the updated design is a more distinctive, flowing roof that extends beyond the edges of the 17,000-square-metre building to invite people in from multiple points. The shape is similar to a billowing sail or a sheet attached to a line at multiple points. Construction on the hub is slated…
Boulevard 88 Tower, Singapore
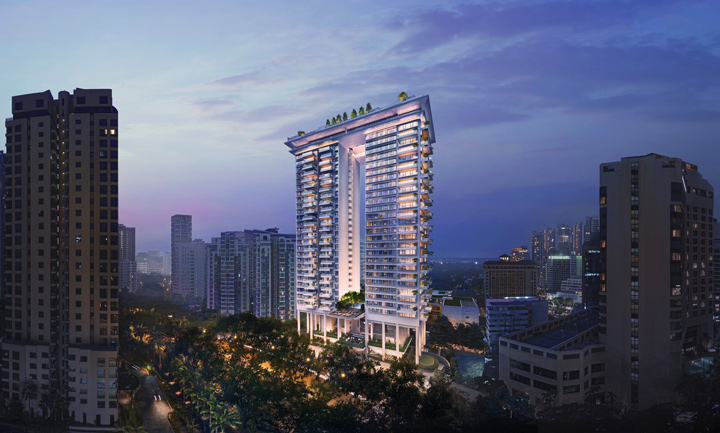
Boulevard 88 is a new launch ultra-luxury mixed-use complex. Designed by world-renowned architect, Moshe Safdie, Boulevard 88 is a freehold development comprises of two 28-storey residential towers and an 8-storey hotel block. It comprises of 154 units of luxurious residential condominium and it is integrated with luxury brand hotel, the 204 room Singapore Edition Hotel (6-star luxury boutique hotel by Ian Schrager). The smallest units are two-bedroom units with a study and measures at 1,313…
