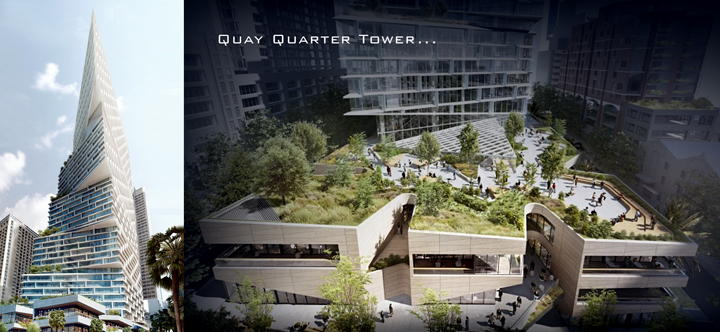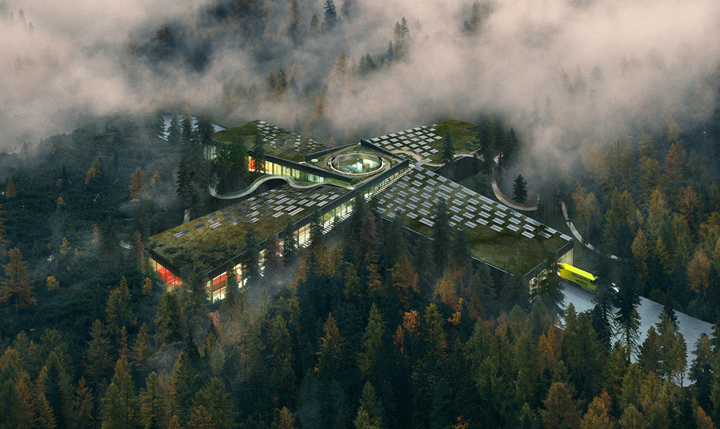Quay Quarter Tower, Australia

3XN along with local partner BVN and Arup designed the 200-meter-high and 49-storey tall Quay Quarter Tower located close to the Sydney Opera House. The design incorporates 2/3 of the structure of an existing building located on the site. In an act of radical sustainability, it will incorporate the majority of the existing structure, adding four new elevator shafts to the core. Given the solar envelope and other contextual restraints, the design adds approximately 45,000m2…
Evolution Tower, Russia

The Evolution Tower, designed by RMJM and Philipp Nikandrov, is located in Moscow International Business Center. The design is similar to the double helix-shape of DNA. This is possibly why the building reflects two ribbons wrapping around each other: symbolizing the inter-linking of individuals, generations, and families. The spiraling 246m high Evolution Tower occupies the territory of 2.5ha in area, 2ha of which is a landscaped terraced civic plaza. The tower has…
FOUR Frankfurt, Germany

FOUR Frankfurt, designed by UNStudio, is located on a 16,000 square meter site in the Frankfurt financial district, Germany. The design, with building surface of 219,000 m2 above ground, is organized to open up new streets and to create a healthy mix of work, living, relaxation and recreation that will see the development in use 24 hours a day. FOUR Frankfurt will consist of a multi-story, mixed-use plinth and four skyline-changing high-rise towers (228m, 173m,…
Plus; World's Most Eco-Friendly Furniture Factory

Danish architecture studio BIG has designed a factory for Vestre; award winner Norwegian furniture manufacturer. Named The Plus, the factory development is set to be built within a forest in the east of Norway. With a completion date of late 2021/early 2022, Vestre claims that The Plus will be the "world's most eco-friendly furniture factory". The 6,501-square-metre factory takes its name from its cross shape. It will consist of four green-roof-covered wings, containing the furniture…
Airside, Hong Kong

Situated in the center of the former Kai Tak airport in Hong Kong, this 176,000 square meters building merges a 200-meter tower with a base in one continuous form. The Airside building is crafted by Snøhetta, an internationally acclaimed architecture and design firm. This flagship mixed-use development, including an over 30-storey Grade-A office and a multi-story retail complex with an interconnected underground shopping street. The building offers visitors access to generous public spaces and green…
