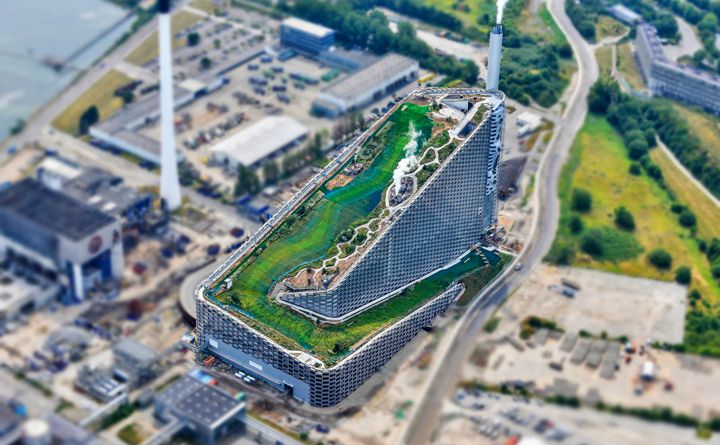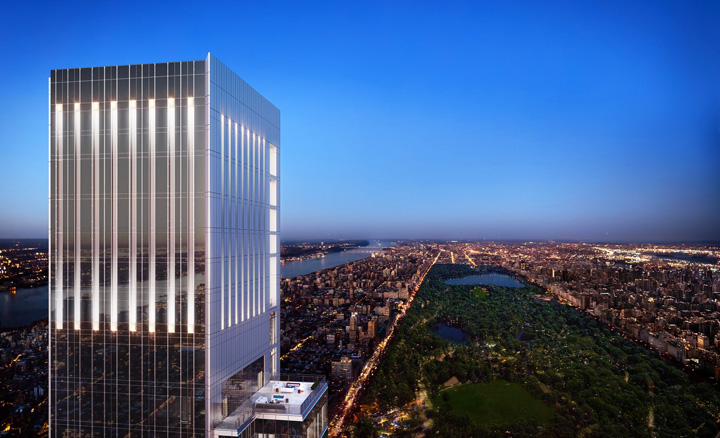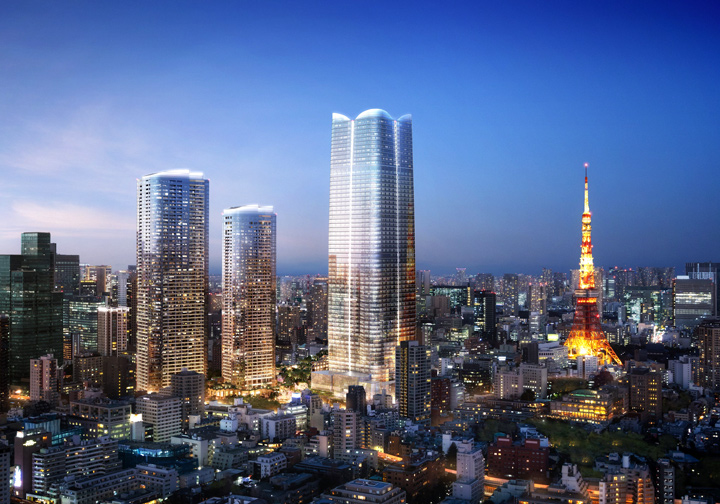Raffles City Chongqing, China

Sitting at the confluence of China’s two major rivers, Raffles City Chongqing has become a new symbol for the city, with its design recalling the site’s historic role as an imperial city gate and maritime trading post. This 1,127,000-square-metre development has sparked revitalization around its waterfront site. Located at the heart of one of the world’s fastest growing cities in an area with limited public parks, the development provides over 30,000 sq. m. of public…
Murray Road Skyscraper by Zaha Hadid Architects, Hong Kong

Zaha Hadid Architects has unveiled its design for a sinuous, glass, 36-storey skyscraper, which will be built in Hong Kong at 2 Murray Road on what is reportedly the world's most expensive plot. The form of this 43200 sqm building was based on the shape of the Hong Kong orchid tree, which was previously grown near the site and is the flower at the center of the city's flag. Replacing a multi-story car park, the…
Copenhill Power Plant, Denmark

CopenHill, also known as Amager Bakke, is a power plant located on an industrial waterfront in Copenhagen, Denmark, that is capable of converting 440,000 tons of waste into clean energy annually. It was designed by BIG to double as public infrastructure, and is complete with tree-lined hiking trails and ski slopes on its roof along with the "tallest artificial climbing wall in the world" on its facade. Aligning with Copenhagen's goal of becoming the world’s…
Central Park Tower, NYC

The Central Park Tower designed by architecture firm Adrian Smith + Gordon Gill has topped out at 472 meters in Manhattan, making it the World's Tallest Residential Building. Central Park with 131 floors will have extraordinary views and floor plans. The grand living and entertaining spaces are strategically positioned in the corners of the residences to maximize multiple panoramas and citywide views. Structural elements are discreetly located between the residential units, resulting in floor-to-ceiling windows,…
Toranomon-Azabudai District, Tokyo

The Toranomon-Azabudai District is a complex of three skyscrapers under construction in Tokyo, Japan. Upon completion, the complex will contain the tallest building in Japan. Construction of the complex began in 2019 and is expected to be completed in 2023. The complex, designed by the architectural firm Pelli Clarke Pelli Architects, is being developed by the Mori Building Company. The Toranomon-Azabudai District will consist of three buildings. The main tower, measuring 325 meters tall, it…
