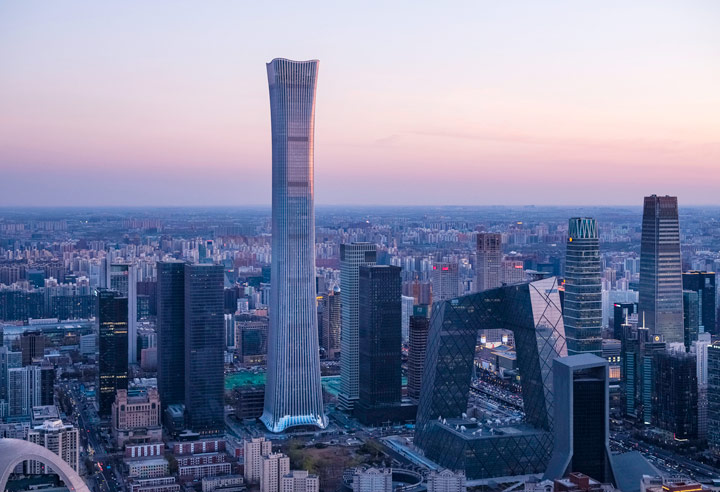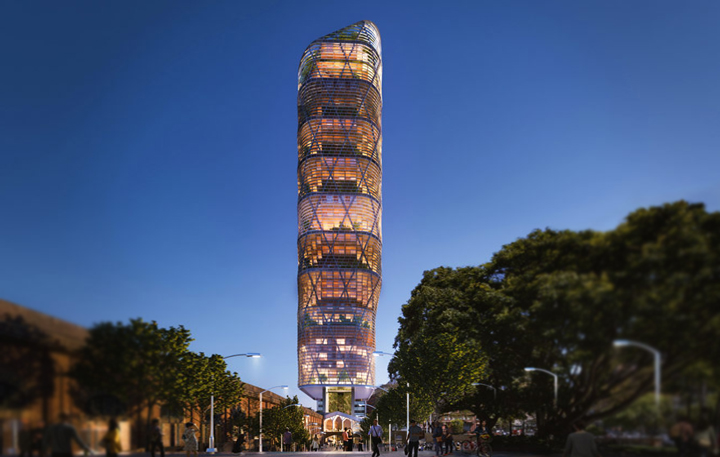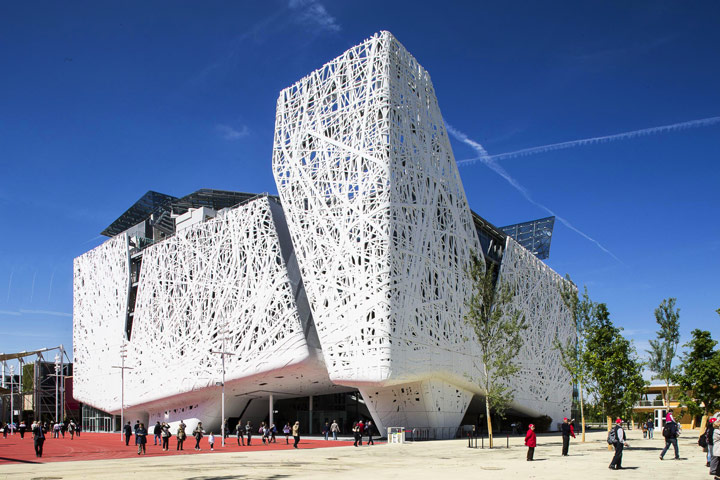One Za’abeel Tower, Dubai

One Za’abeel mixed-use complex is currently under construction in Dubai. Designed by Japanese firm Nikken Sekkei, and developed by Ithra Dubai, the latest addition is a mixed-use two towers project with a horizontal connection housing one of the world’s largest cantilevers. The suspended bridge that will link the two towers together floats 100 metres above the ground and will be called The Linx. The innovative design of One Za'abeel puts in place twin skyscrapers, rising over…
Shenzhen Bay Culture Park Masterplan, China

MAD Architects, led by Ma Yansong reveals its masterplan and architectural design for the “Shenzhen Bay Culture Park.” The ambitious cultural complex covers an approximate area of 51,000 square meters, with a total building area of 182,000 square meters, and includes the Creative Design Hall, the Shenzhen Science and Technology Museum, with an expansive public green space along the waterfront in Shenzhen, China. Located within the Houhai area of Shenzhen, known as “China's Silicon Valley”,…
CITIC Tower, Beijing's Tallest Skyscraper

Located at the core of Beijing’s new 30-hectare central business district, the 528 meters CITIC Tower was inaugurated as Beijing’s highest building. Designed by Kohn Pedersen Fox Associates (KPF), the supertall innovative architecture remains culturally appropriate, drawing inspiration from the “zun”, a ritual vessel originating in Bronze Age China. On the challenges of the project, Li Lei, a Design Director states that the firm's goal for the tower was “to create a centerpiece for the…
World's Tallest Hybrid Timber Tower, Australia

Architecture studios SHoP Architects and BVN have unveiled designs for the Sydney headquarters of technology company Atlassian. Once completed in 2025, the tower will provide a new and innovative space for technology giant Atlassian and accommodate up to 4000 Atlassian staff, and a YHA hostel on its lower levels. The building will target a 50 percent reduction in embodied carbon and energy compared to conventional construction. Atlassian has also committed to operating on 100 percent…
Palazzo Italia, Milan

A biodynamic cement for Palazzo Italia, designed by Nemesi & Partners, is an innovative solution developed by Italcementi for the symbolic heart of the Italian Pavilion at Milan Expo 2015. The Italian Pavilion (Palazzo Italia) rising 35 meters from the foot to the top of the front wall is a tangle of branch-like concrete elements, constructed using environmentally active titanium-oxide mortar, which gives the Pavilion a post-modern look reminiscent of an urban forest. …
