Calgary Central Library, Canada
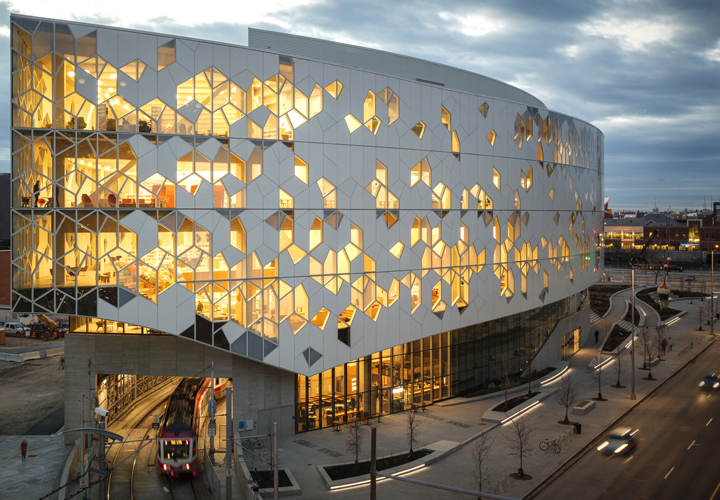
Snøhetta Architecture Firms worked with local studio “Dialog” on Calgary Central Library project after winning a competition in 2013. The 22,300 sqm library, located in Calgary, Canada, sits in a growing cultural area that includes theatres, galleries, and the National Music Centre. The New Central Library, which opened to the public on November 2018, is sited within a complex urban condition, where a rail transit line crosses the site.…
United Nations Geospatial Info Management Forum, China
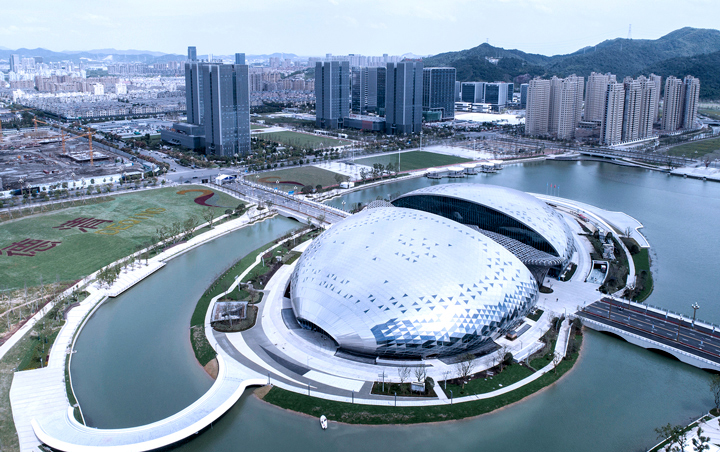
UAD has designed the “United Nations Geospatial Information Management Forum” located in china. The design concept by UAD uses the imagery of a phoenix breaking through the clouds. The overall architecture aims to appear as a white glimmering cloud, lying on the lake and integrating with the surrounding environment. The three-dimensional and hollowed-out metal roof looks like a “flying phoenix” that spreads the wings and soars highly, presenting a poetic picture. Overall, it is an…
Salesforce Transit Center, San Francisco
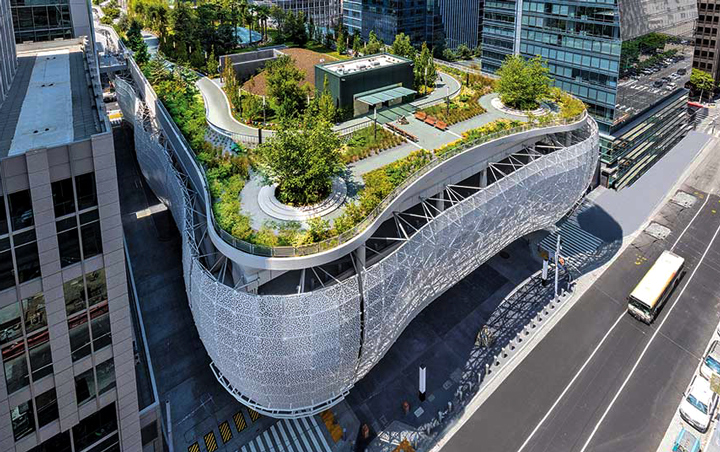
Salesforce Transit Center, designed by Pelli Clarke Pelli Architects, is a state-of-the-art multimodal transit station in downtown San Francisco, USA. This vast transit hub linking 11 transit systems and connecting the city to the region, the state, and the nation. A gently undulating wall, floating above the street on angled steel columns, is visible from afar, creating a graceful, luminous, and welcoming image. The building comprises multiple storey both above…
Creek Harbor Observation Tower, Dubai
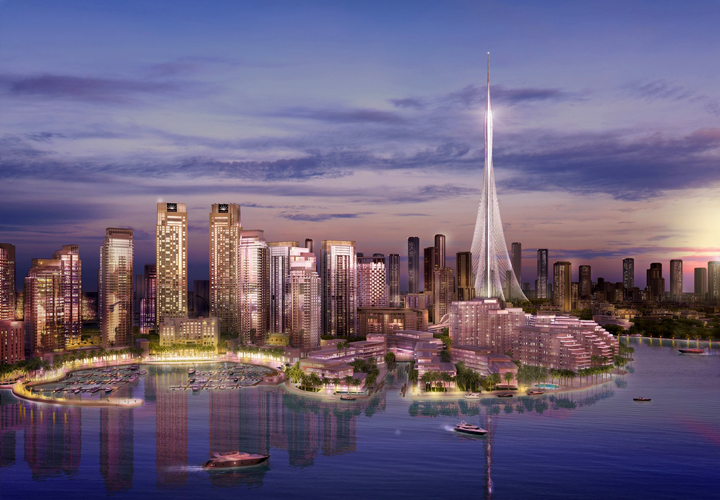
Santiago Calatrava was announced the winner of the competition to design an observation tower for Dubai Creek Harbor development: soon to be "as great as the Burj Khalifa and the Eiffel Tower". The design of the tower of Dubai Creek Harbor is inspired by the natural forms of the lily and evokes the shape of a minaret, a distinctive architectural feature in Islamic culture. The elongated, oval-shaped bud that takes shape…
Flare of Frankfurt Mixed-Use Complex, Germany
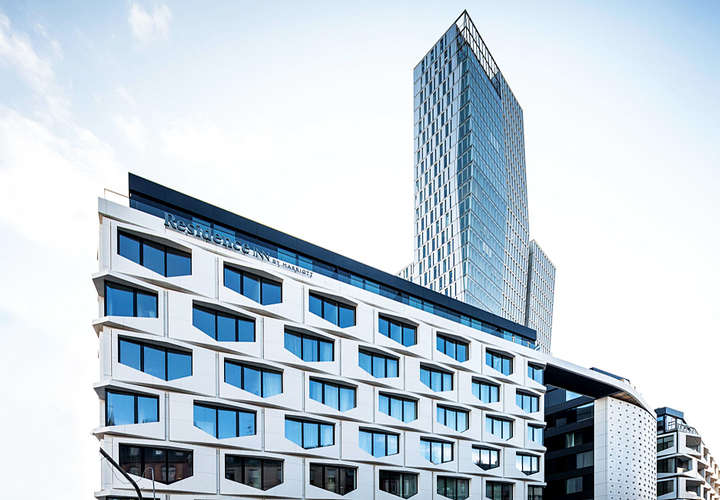
The Flare of Frankfurt is a seven-story, mixed-use project of hotel rooms, residences, and offices located in the center of the Frankfurt city, Germany. This 260,000-square-foot project is designed by German-Iranian architect, Hadi Teherani. From the outset, the design concept for Flare of Frankfurt had to strike a fine balance between a robust, durable structure and visual appeal. Importantly it also had to relate and respond to the surrounding buildings, yet…
