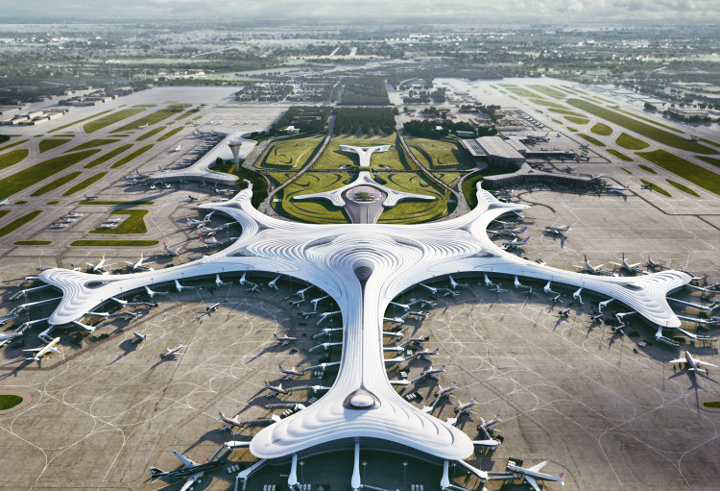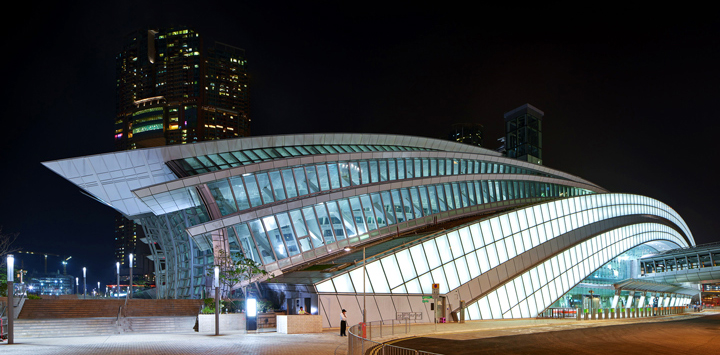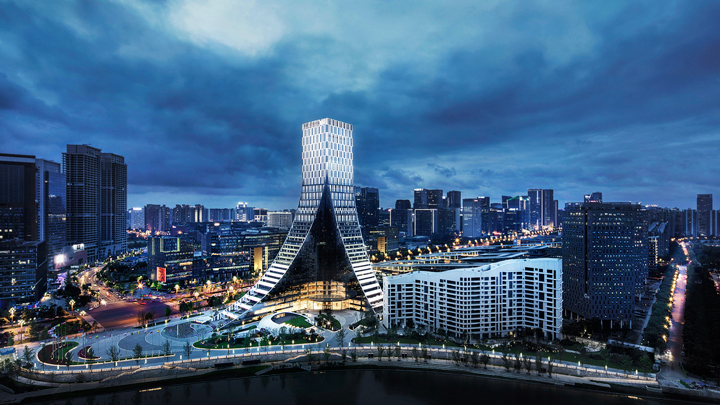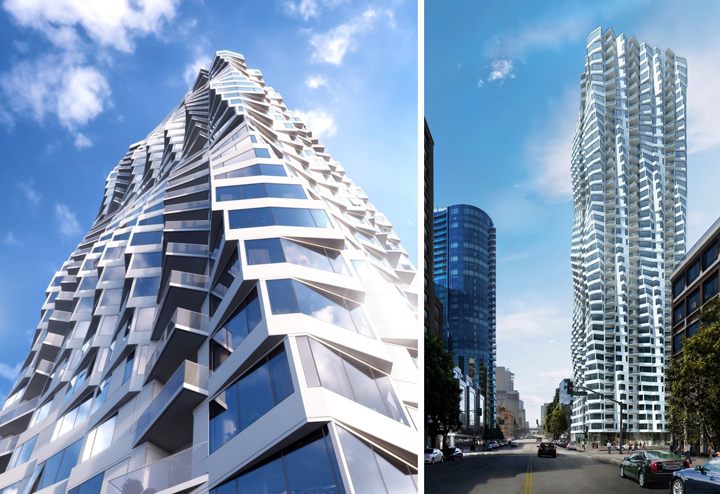Terminal 3 of Harbin Taiping International Airport, China

MAD Architects releases its design for Terminal 3 of Harbin Taiping International Airport in China. Harbin serves as one of the largest transportation hubs in the region. The terminal building echoes the characteristics of Harbin’s geography and climate. Like a snowflake that has gently fallen onto the earth, it settles into its locale, while simultaneously expressing itself as a surreal, interstellar space of future air travel. The scheme’s snowflake-shaped, five-finger departure corridors greatly…
Hong Kong West Kowloon Station, China

The Hong Kong West Kowloon Station, designed by Andrew Bromberg, is located in Hong Kong, China. Unusual for the vertical city of Hong Kong, the design of the station is ground-hugging which introduces over 3 hectares of ‘green plaza’ to the site. The station design, with 400,000 square meters of floor space, compacted all supporting spaces more efficiently to allow for a very large void down into the departure hall below. …
Hualien Wellness & Residential Complex, Taiwan

The Hualien Wellness & Residential Complex, designed by BIG, is located in Hualien City, Taiwan. This complex seeks to preserve and enhance the beauty of the surrounding nature. The volumes are shifted to ensure that daylight and views reach deep into the residences. Sloping green roofs provide shade, remove heat, harvest rainwater, produce clean air and create a stress-relieving environment for residents. The apartments, with custom furniture designed by KiBiSi,…
Icon Yunduan Tower, China

Icon Yunduan Tower is a 192-meter-high building located in the city of Chengdu, China. The aim of the project was to create a landmark visible on entering the city. The project is based on a winning entry in an invited architecture competition in 2009. During the design process, what was originally planned as an office tower evolved into a versatile, mixed-use building complex. A shopping center…
MIRA Residential Tower, San Francisco

MIRA, designed by Studio Gang, is a 40-story Residential Tower in the heart of San Francisco, USA. The design responds to the need for dense housing in the city and offers new models of sustainability, all while reinterpreting the city’s architectural traditions. It evolves the classic bay window, a familiar feature of San Francisco’s early houses, reimagining it in a high-rise context. The Bay-inspired design means every residence has an outlook of almost 180 degrees,…
