A Floating Feather-Like Airport
"A feather floating in the breeze" was the visual reference for the airport terminal that studio MAD is designing in the city of Changchun, China. Once complete, the building will measure 270,000 square meters and accommodate 22 million passengers per year. However, despite its size, MAD has designed its feather-like form to create light, airy interiors with the aim of making the building feel human in scale.
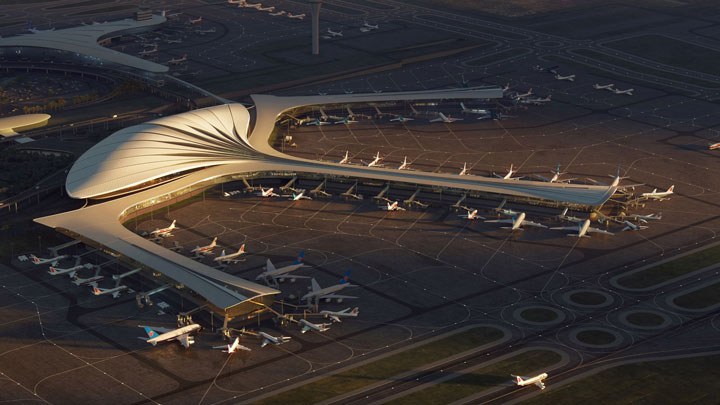
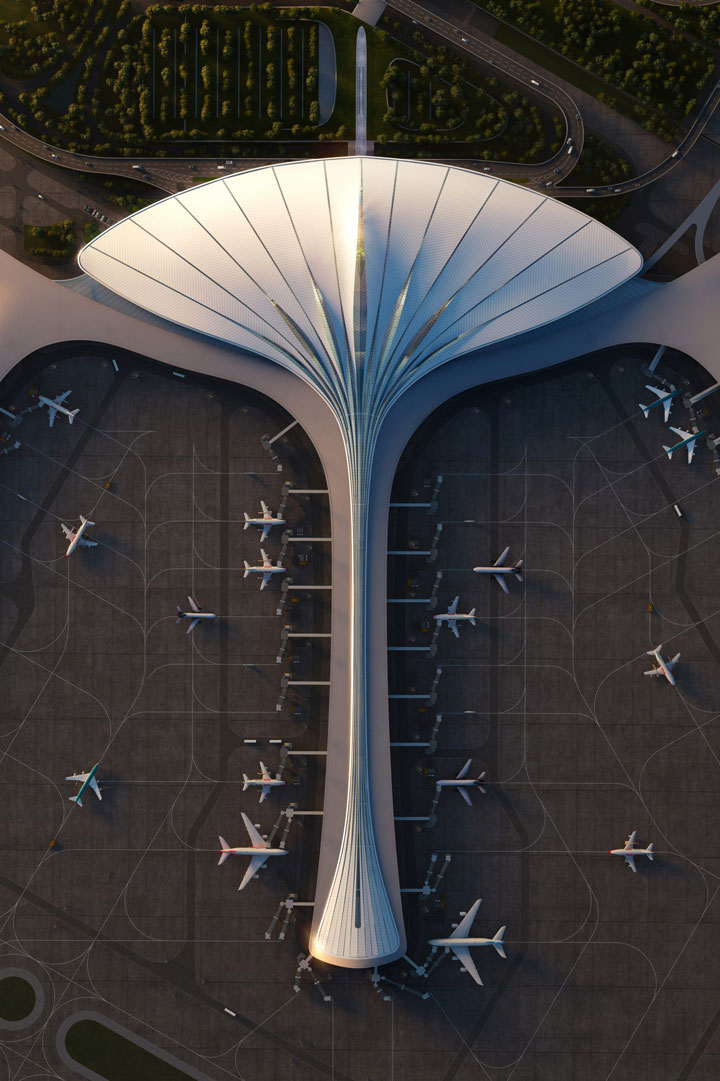
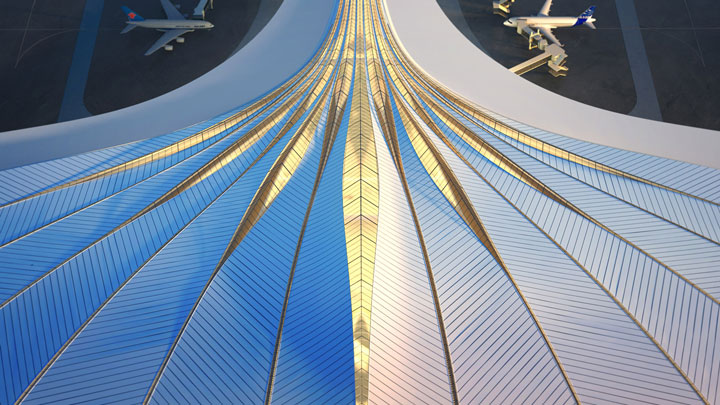
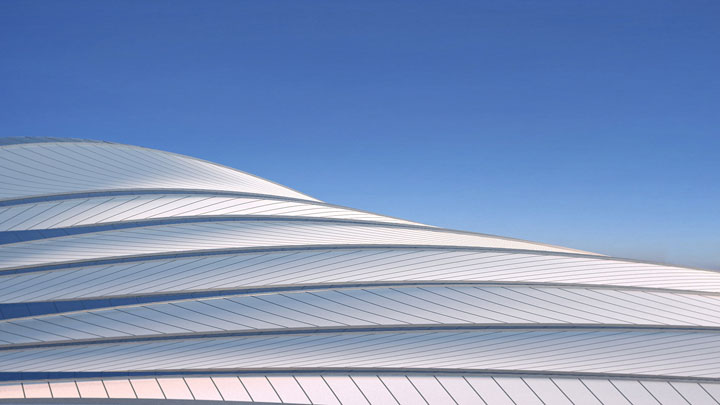
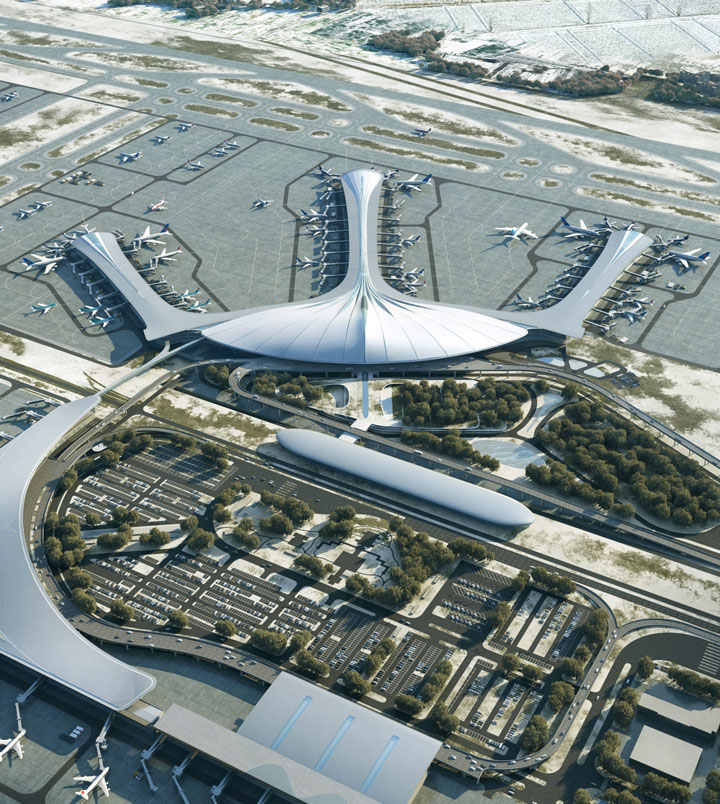
The design, which incorporates 54 aircraft gates, was the winning entry of a design competition. Its distinctive form will be divided into three corridor-like structures, which are connected to the airport's existing Terminal 1 and Terminal 2. Inside, visitors will be greeted by a large ground-floor area that has access to other transport hubs, including the Longjia Station subway and surrounding road networks.
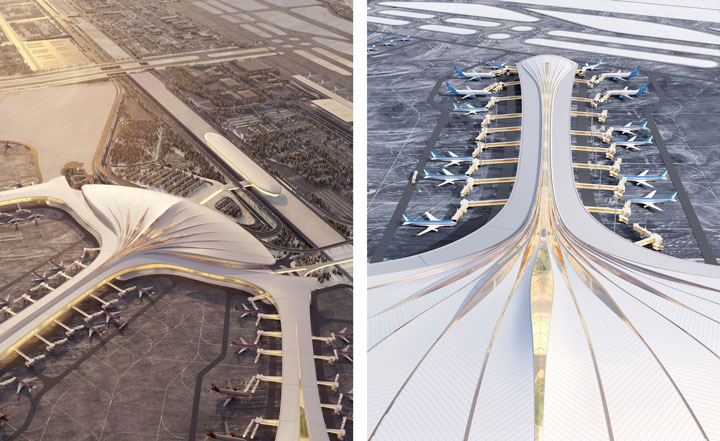
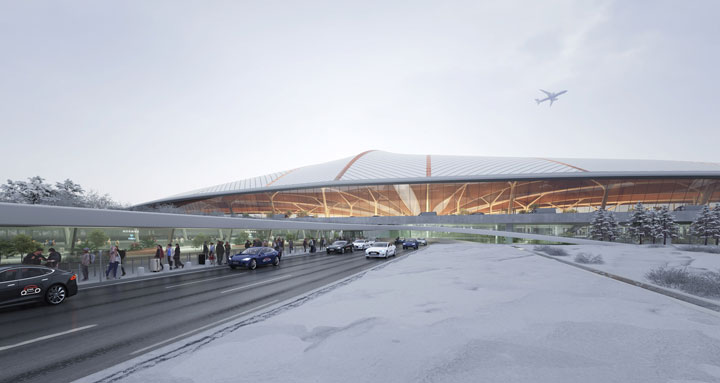
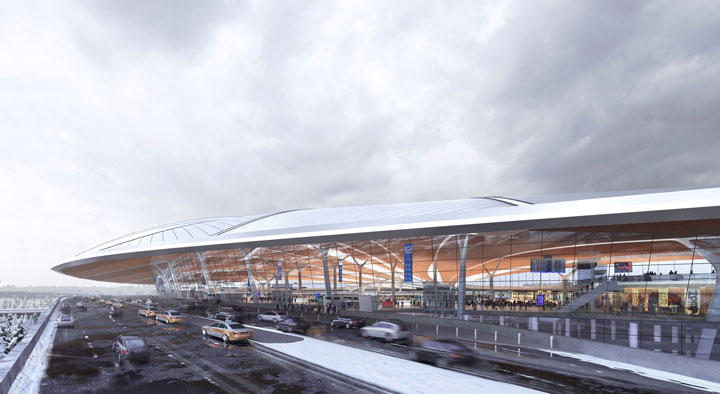
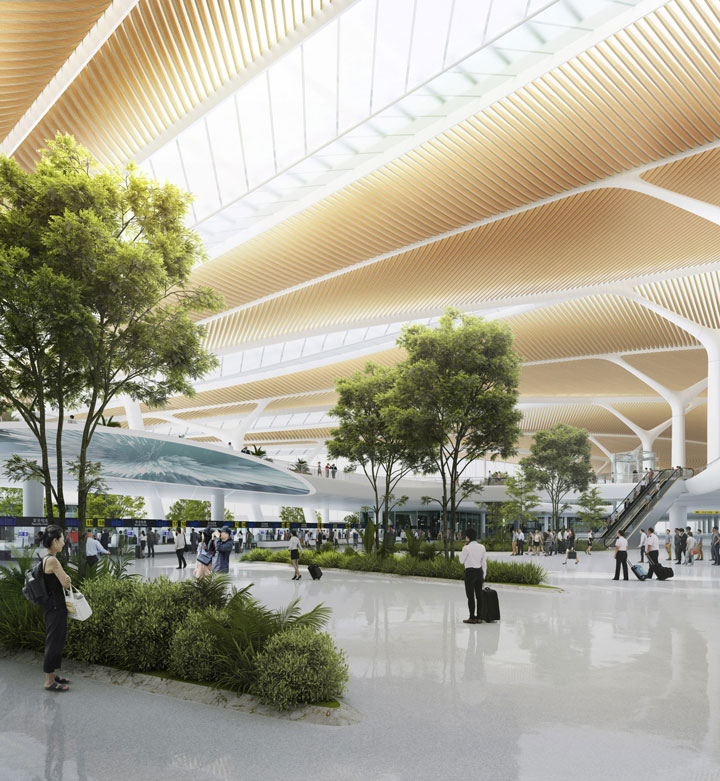
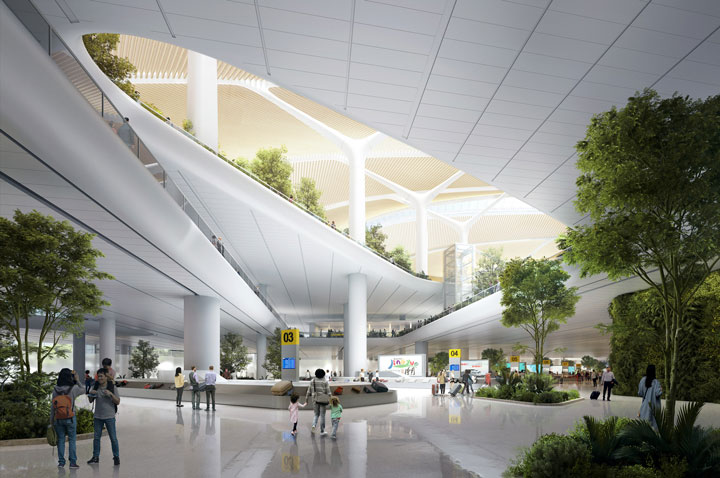
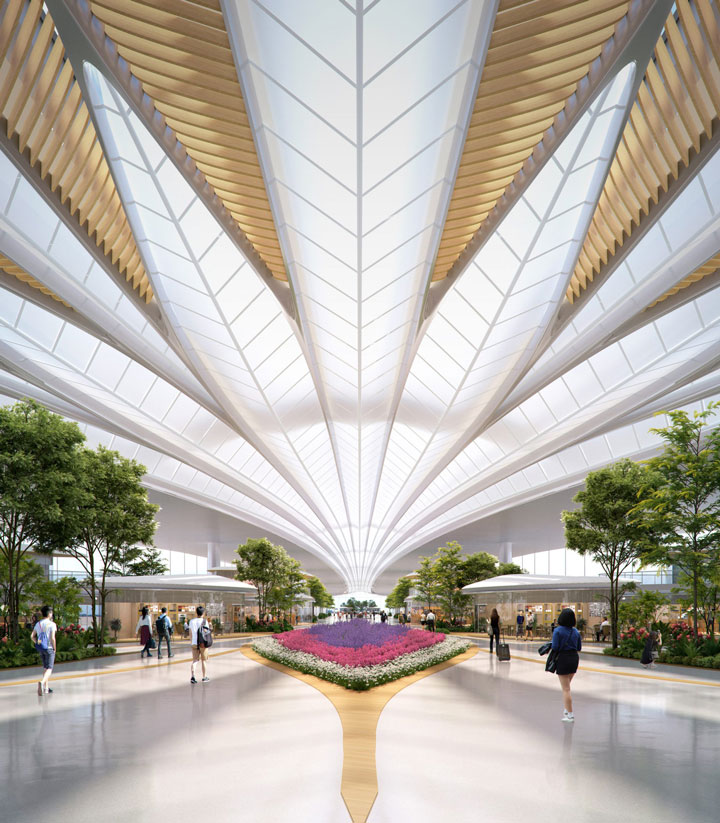
Both internally and externally, the airport terminal's design will incorporate natural features including trees and water features. According to MAD, this will be to reflect Changchun's reputation as a garden city, and is an effort to make the building a "garden airport". Natural light will be maximized throughout, with skylights within its feather-like roof that also ensure plenty of sunlight for the internal gardens.
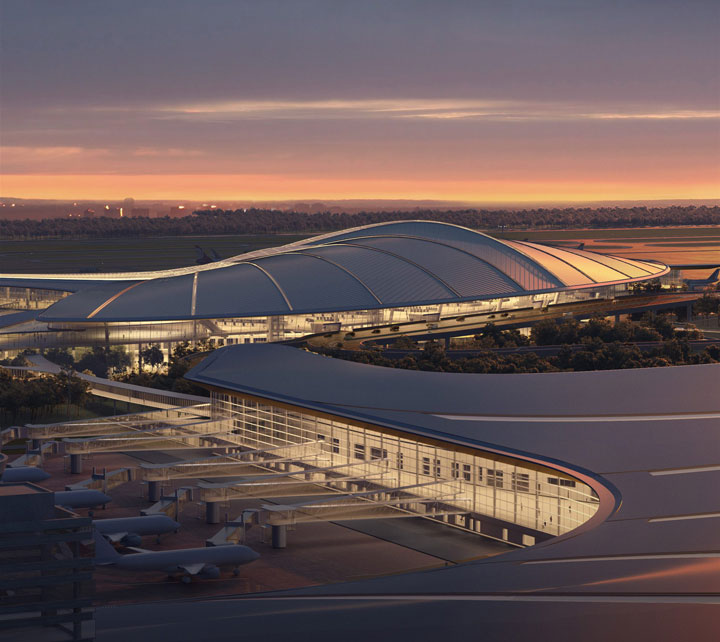
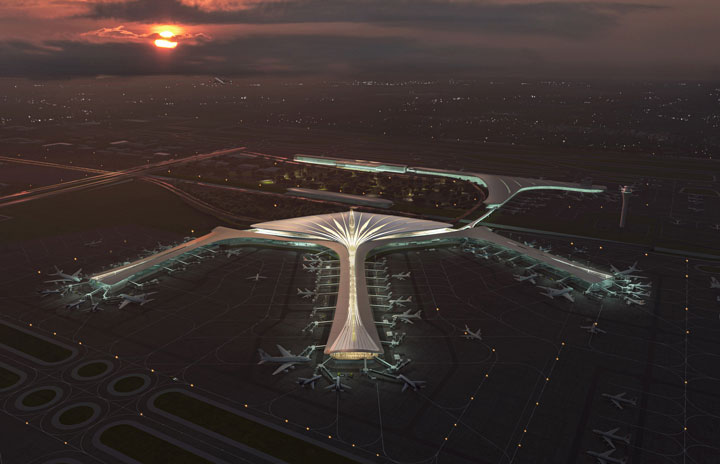
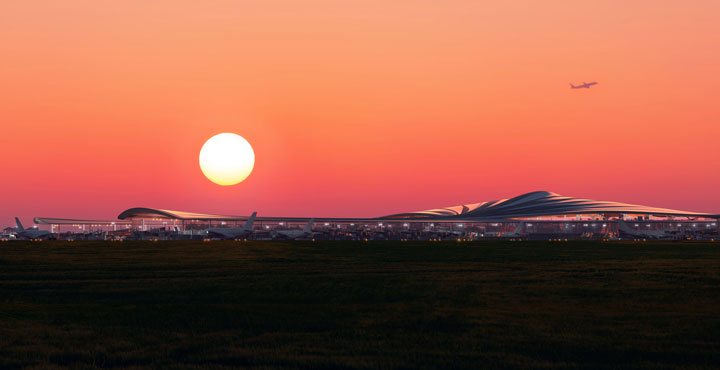
References:
www.arcrealestate.ir
