Lucas Museum (Renew), Los Angeles
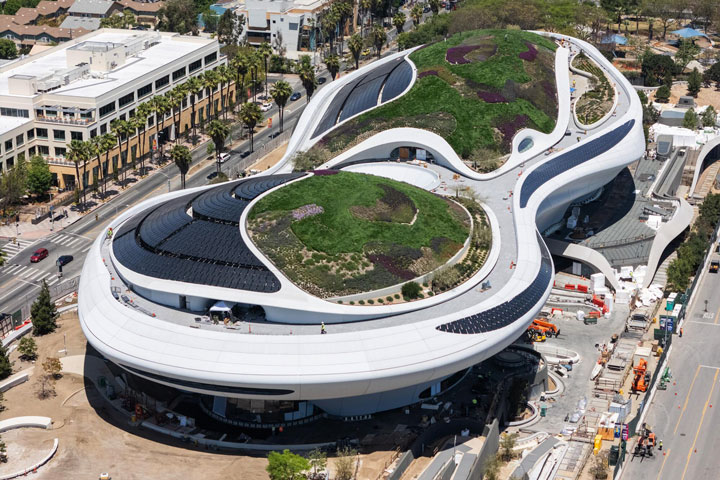
Construction continues to surge ahead at the Lucas Museum of Narrative Art in Los Angeles’s Exposition Park, as the MAD-designed landmark prepares to open its doors in 2026. MAD replaces right angles with fluid, organic geometries in the Lucas Museum’s design, shaping its sculptural form with over 1,500 uniquely molded fiberglass-reinforced polymer (FRP) panels. A 56-meter-long central archway spans a public plaza and forms the entry point of the museum, while above it, a four-story…
Hengqin CRCC Plaza by Aedas, China
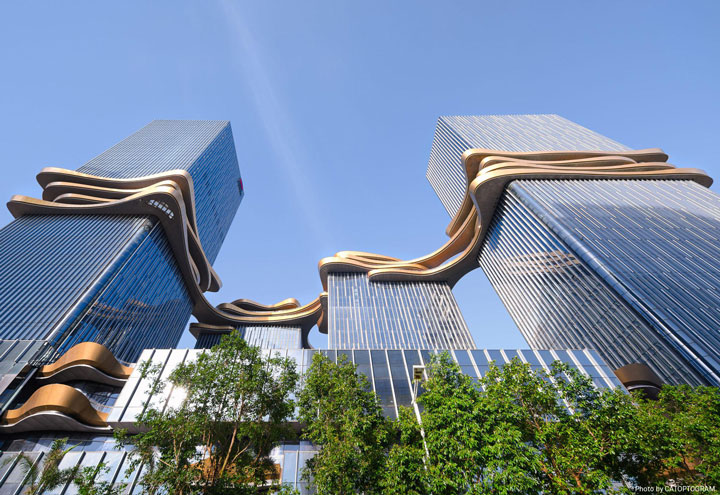
Hengqin CRCC Plaza unites four sculptural towers via a striking golden sky bridge that loops through the skyline like a ribbon of light, symbolizing integration, connection and communication. Floating above the city, the bridge creates a walkable urban corridor in the sky. The design draws from the regional cultural and natural context. With its golden, wave-like facade, the project echoes the nearby sea, while operable glass curtain walls, cloud-like podiums, and landscaped terraces ensure breathability…
Greater Bay Area Sports Centre by ZHA
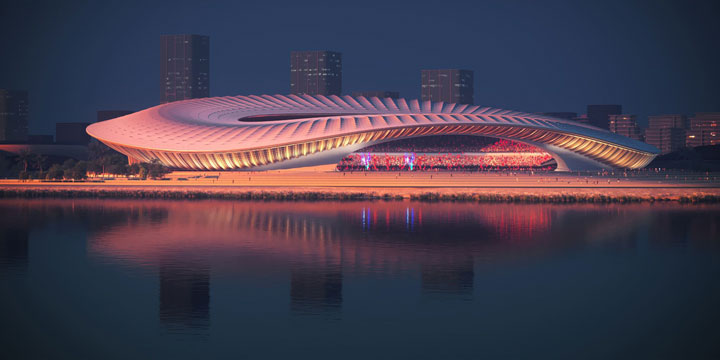
Architecture studio Zaha Hadid Architects has released construction photos of the Greater Bay Area Sports Centre. Set to open in 2025, the multi-venue complex sits in a 70-hectare park and will host the China National Games in November. Alongside its 60,000-seat stadium, the complex includes a 20,000-seat basketball arena and a 4,000-seat aquatics centre with a 50-metre-long swimming pool and diving facilities. While providing venues for sporting events, the complex will also be open to…
Kaktus Tower, Denmark
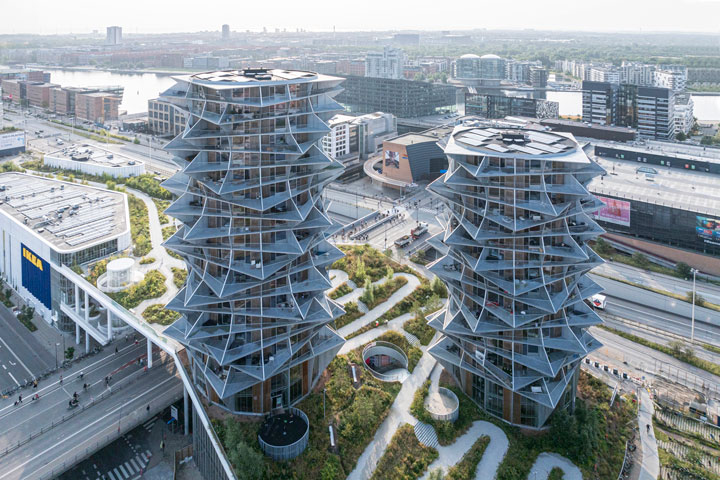
In 2017, Bjarke Ingels Group (BIG) unveiled its designs for a project in central Copenhagen. The project features an urban IKEA store, a budget-friendly hotel, and residential apartments connected by green spaces. As a significant part of the development, BIG designed two high-rise residential towers known as “KaKtus Towers,” which are linked by a raised public park connecting them. Both towers, with the tallest at 80 meters high, have been completed in 2024. …
Sanxingdui Museum, China
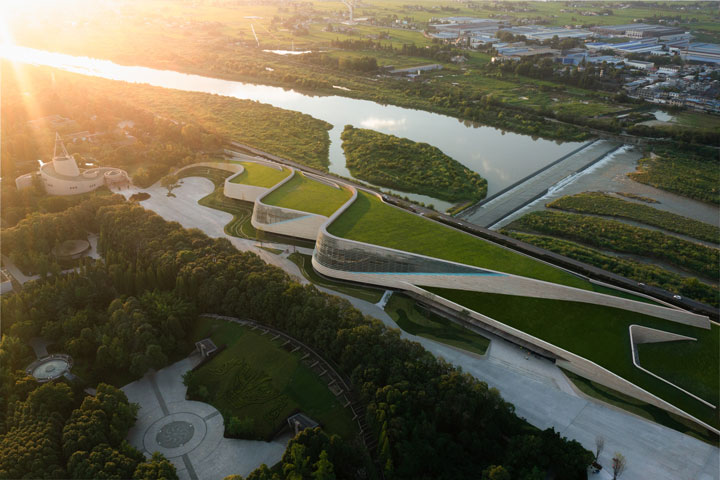
The Sanxingdui relic site holds a civilization that dates back 4,800 years. The existing museum park was completed and opened in 1997, covering an area of approximately 35.3 hectares. However, the combined total area of the old museums No.1 and No.2 is only 11,000 square meters, which is insufficient to accommodate the display of new cultural relics and the increasing number of visitors. To address this, the new museum and visitor center will encompass a…
