The Pritzker Architecture Prize, over the last 10 years
The Pritzker Architecture Prize is known as the Nobel Prize for architects.
Each year it is awarded to professionals - an individual architect or collaborators - who have made important accomplishments in the field of architecture and design.
The purpose of the pritzker architecture prize is to value the art of architects which have significant contributions in order to develop the humanity and the environment through the art of architecture.
The prize is said to be given irrespective of "nationality, race, creed, or ideology". The recipients get 100,000$. They also receive appreciation certificate, and since1987 they have received bronze medal.
In 1979 Philip johnson was the first person who won the pritzker prize and in 2004 zaha hadid was the first lady winning this valuable prize.
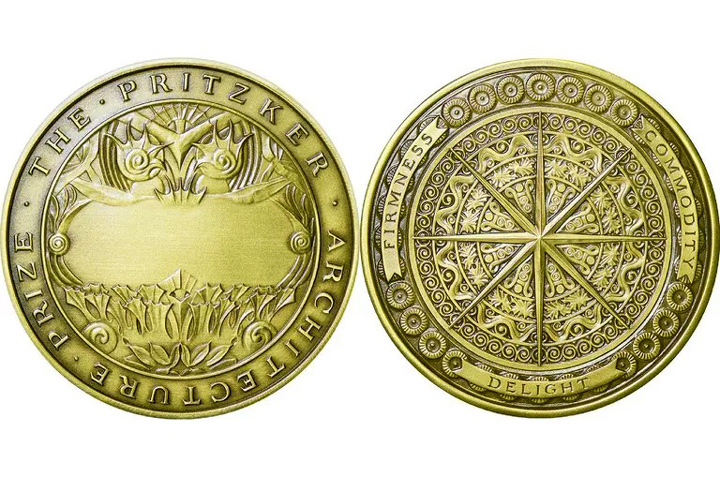
The winners of the Pritzker Architecture Award over the last 10 years:
2019: Arata Isazaki , Japan
Japanese architect Arata Isozaki has been named as, 2019 laureate of the Pritzker Prize architecture's most prestigious award. Isozaki is regarded as Japan's most influential postwar architect.
The Pritzker jury describes him as "a versatile, influential, and truly international architect".
Isozaki has built more than 100 architectural projects in 6 decades, including important public and cultural buildings in Japan, Spain, USA, China, Italy, Qatar, among many others around the world.
His architecture rests on profound understanding, not only of architecture but also of philosophy, history, theory, and culture. In relation to his identity and architectural style, he states: "My identity is that every time I like to create a difference. Not in one single style, but also always according to the situation, the environment; an architectural style as a solution. Every time it's different".
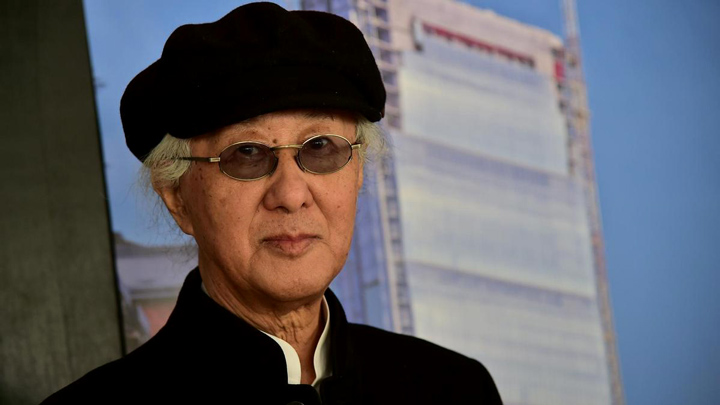

Nara Centennial Hall, japan
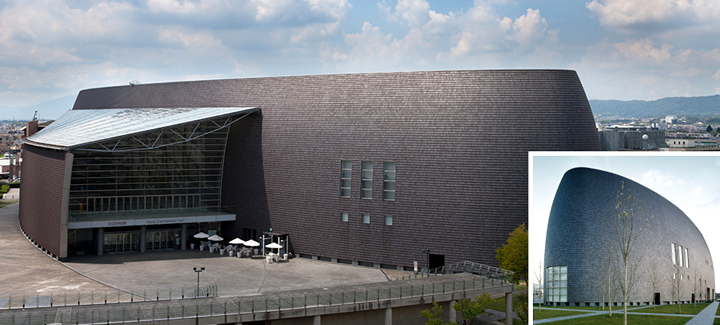
National Convention Center, Qatar
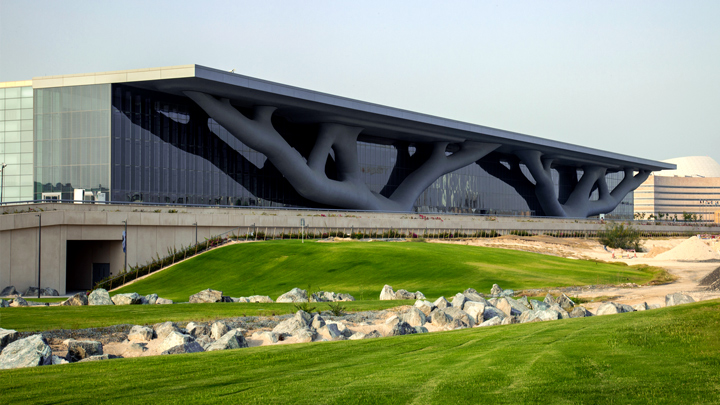
2018: Balkrishna Doshi, India
Balkrishna Doshi is the first Pritzker Laureate from India.
Doshi was awarded the 2018 Pritzker Architecture Prize for his work "as an architect, urban planner, teacher," but perhaps more importantly for recent Pritzker juries, "for his steadfast example of integrity and his tireless contributions to India and beyond."
"Balkrishna Doshi constantly demonstrates that all good architecture and urban planning must not only unite purpose and structure but must take into account climate, site, technique, and craft," cites the Pritzker Jury.

AgaKhan Museum, Toronto
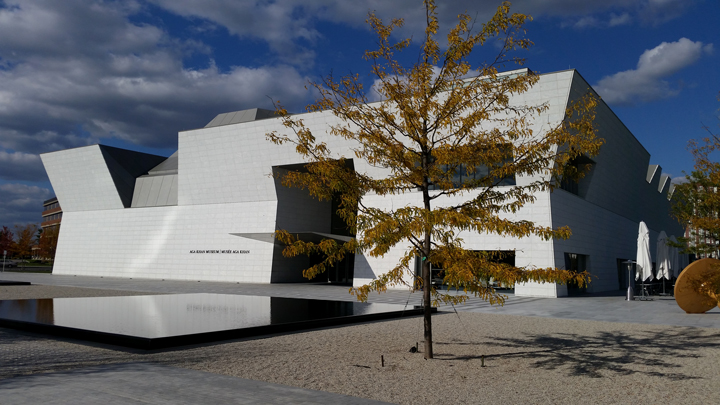
Sangath, Ahmedabad, India
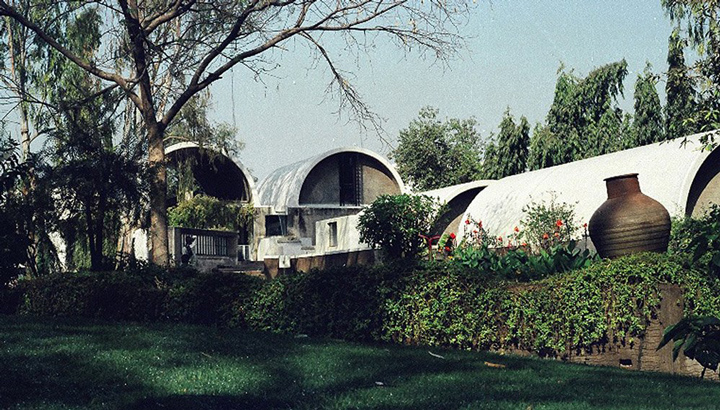
2017: Rafael Aranda, Carme Pigem, and Ramon Vilalta, Spain
For the first time in Pritzker history, the 2017 Pritzker Architecture Prize was awarded to three people for their work as a team. Rafael Aranda, Carme Pigem and Ramon Vilalta working as RCR Arquitectes are from Spain and work in offices that used to be an early 20th century foundry. Like Frank Lloyd Wright, the team connects exterior and interior spaces. Like Frank Gehry, they are quick to experiment with modern materials like recycled steel and plastic. "What sets them apart," writes the Pritzker Jury, "is their approach that creates buildings and places that are both local and universal at the same time." Their architecture expresses old and new, local and universal, now and the future. "Their works are always the fruit of true collaboration and at the service of the community," cites the Pritzker Jury.
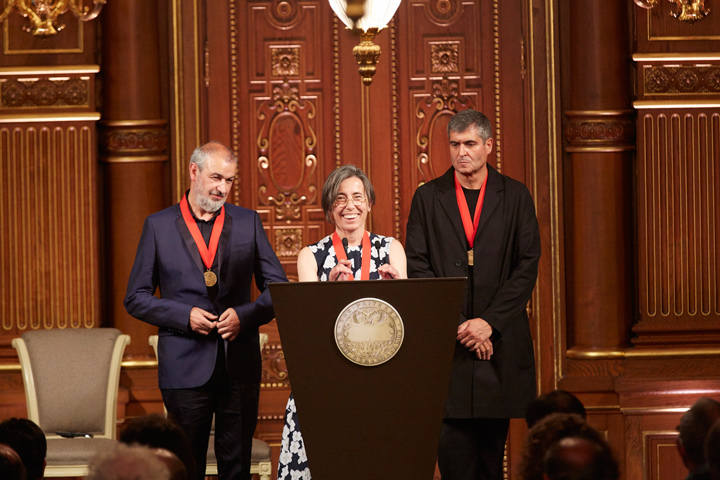
Soulages Museum, France

Sant Antoni Library, Barcelona

2016: Alejandro Aravena, Chile
Alejandro Aravena is the first Chilean architect to ever receive a Pritzker Prize. Praised for reviving the socially engaged architect, the executive director of ELEMENTAL has proved architecture's ability to solve pressing global issues through his diverse portfolio.
“Half of a good house” is financed with public money and the residents themselves complete their neighborhood to their own liking. Aravena has called this approach Incremental Housing and Participatory Design.
"The role of the architect is now being challenged to serve greater social and humanitarian needs, and Alejandro Aravena has clearly, generously and fully responded to this challenge." — 2016 Pritzker Jury Citation.
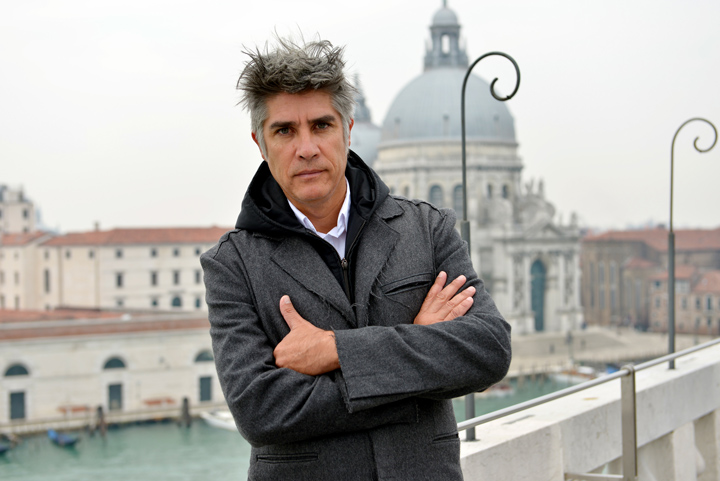
Innovation Centre, University of Chile
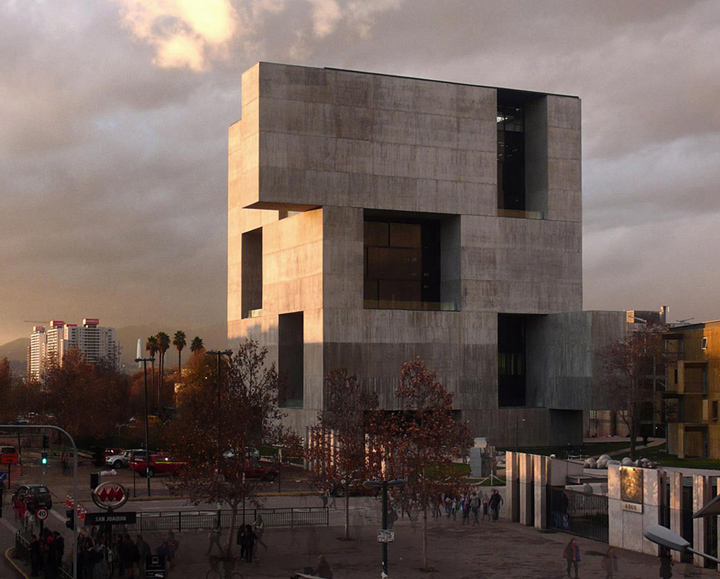
Siamese Towers, Santiago
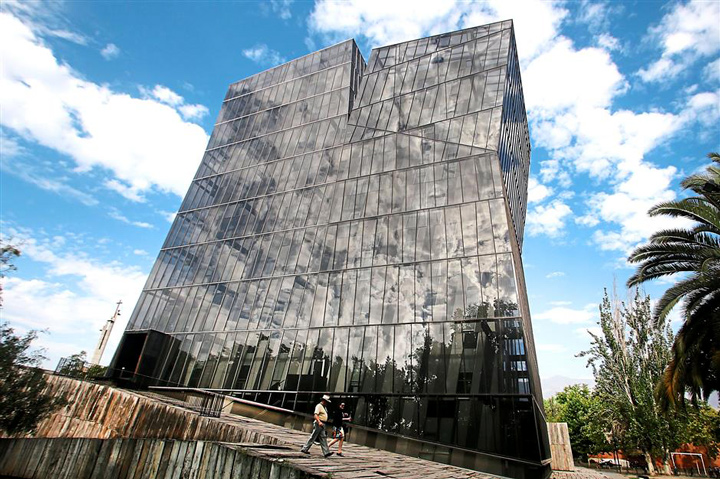
2015: Frei Otto, Germany
Frei Otto is one of the best known and most innovative international German architects of the 20th century.
Frei Otto consistently addressed the example provided by nature and tried to make use of it for architecture and engineering.
"He is a world-renowned innovator in architecture and engineering who pioneered modern fabric roofs over tensile structures and also worked with other materials and building systems such as grid shells, bamboo, and wooden lattices. He made important advances in the use of air as a structural material and to pneumatic theory, and the development of convertible roofs. Otto made the results of the research available to other architects. He always favored collaboration in architecture." — The 2015 Pritzker Biography of Frei Otto.
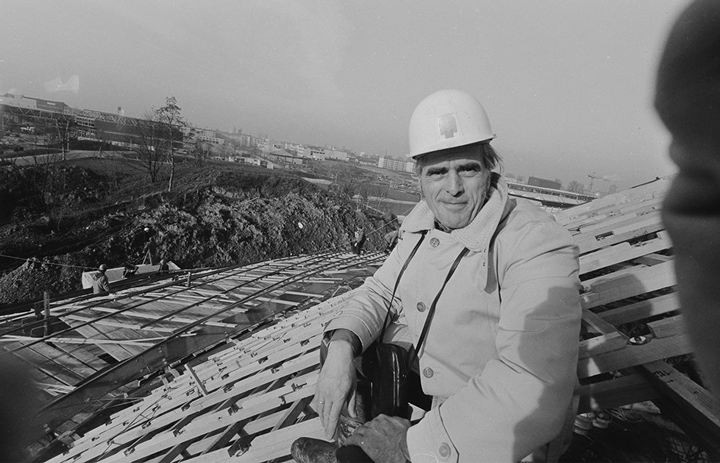
Roof for the Multihalle, Mannheim, Germany
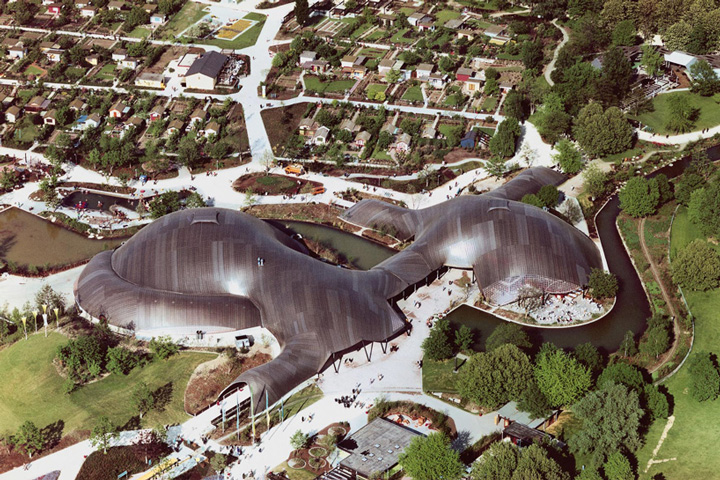
Olympic Stadium, Munich
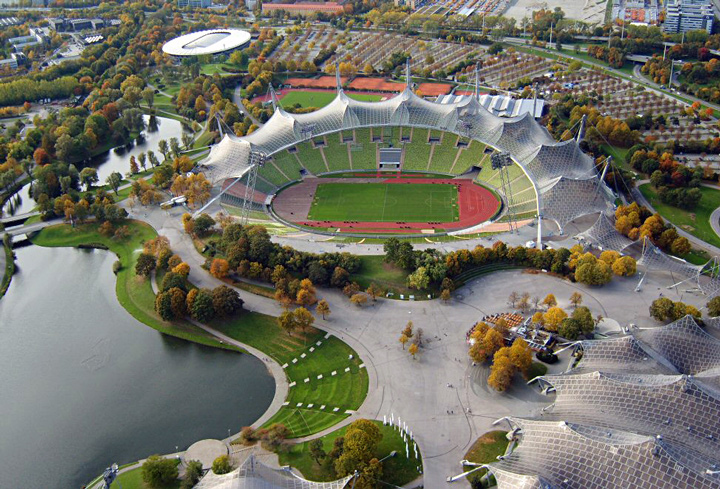
2014: Shigeru Ban, Japan
Shigeru Ban is a Japanese architect who won the 2014 Pritzker Prize for his significant contributions in architectural innovation and philanthropy.
His ability to re-apply conventional knowledge in differing contexts has resulted in a breadth of work that is characterized by structural sophistication and unconventional techniques and materials. Ban has used these innovations not only to create beautiful architecture but as a tool to help those in need, by creating fast, economical, and sustainable housing solutions for the homeless and the displaced.
As the Pritzker jury cites: “He is able to see in standard components and common materials, such as paper tubes, packing materials or shipping containers, opportunities to use them in new ways. He is especially known for his structural innovations and the creative use of unconventional materials like bamboo, fabric, paper, and composites of recycled paper fiber and plastics.
Shigeru Ban is a tireless architect whose work exudes optimism. He is a committed teacher who is not only a role model for younger generation, but also an inspiration.”
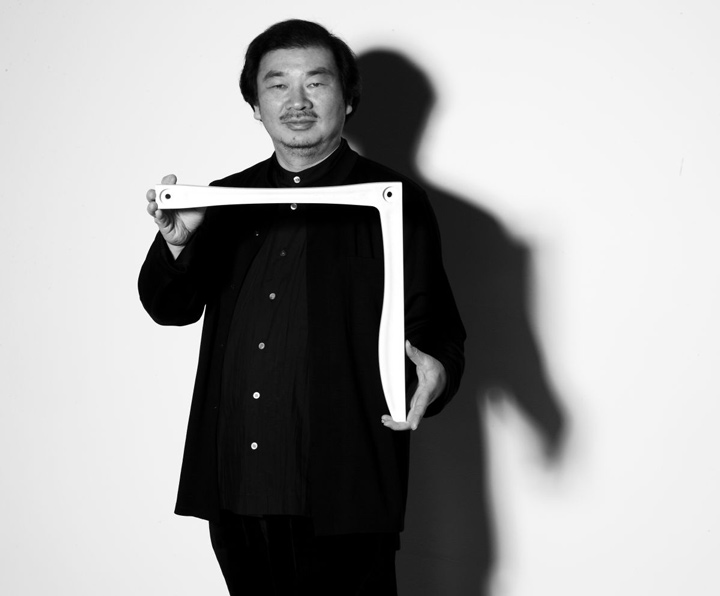
Centre Pompidou, Metz, France
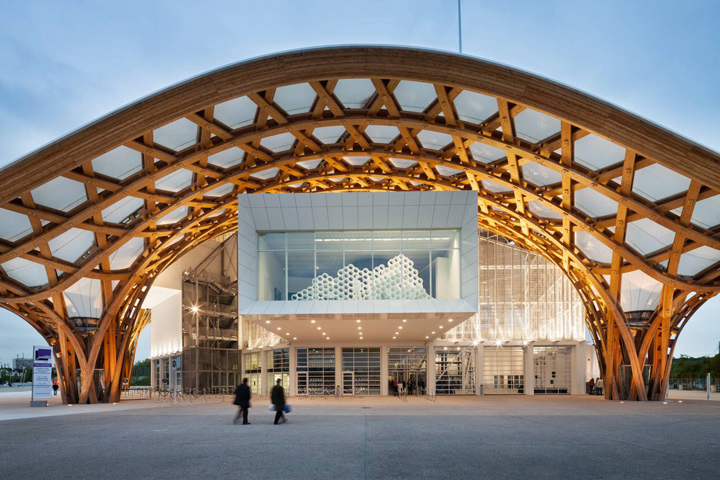
Terrace House, Vancouver
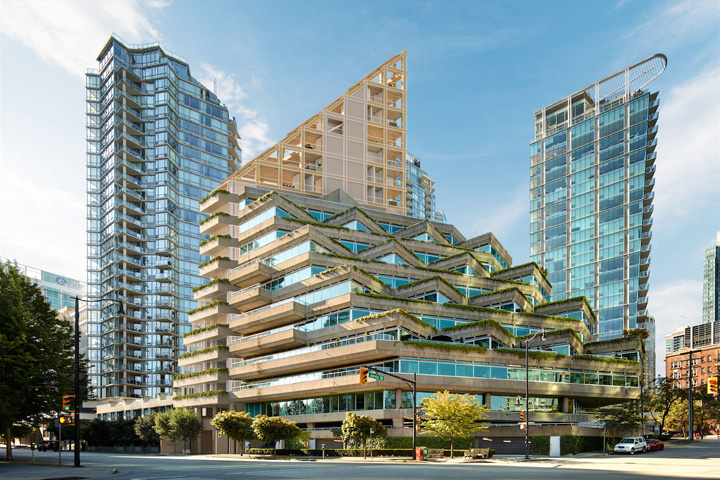
2013: Toyo Ito, Japan
Toyo Ito is a Japanese architect known for creating conceptual architecture.
"For nearly40 years, Toyo Ito has pursued excellence. His work has not remained static and has never been predictable. He has been an inspiration and influenced the thinking of younger generations of architects both within his land and abroad." Cites Pritzker Jury Member.
Innovative is a word often used to describe Toyo Ito’s works. Innovation can also be demonstrated through his use of traditional materials in non-conventional ways, such as using concrete to create flowing organic forms.
His forms do not comply with either a minimalist or a parametric approach. Different circumstances lead to different answers. From the outset, he developed works that were modern, using standard industrial materials and components for his lightweight structures, such as tubes, expanded meshes, perforated aluminum sheeting and permeable fabrics.
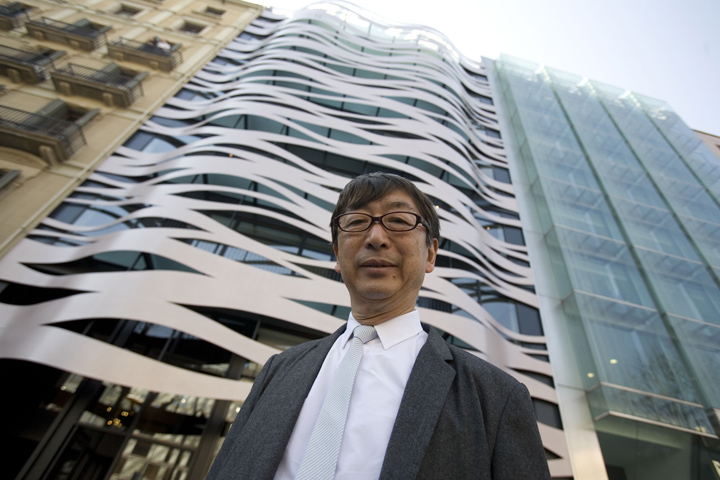
Serpentine Gallery Pavilion, London, United Kingdom
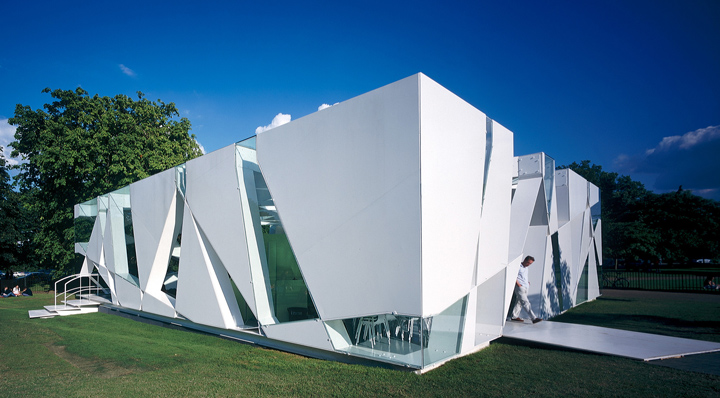
Capita Green, Singapore
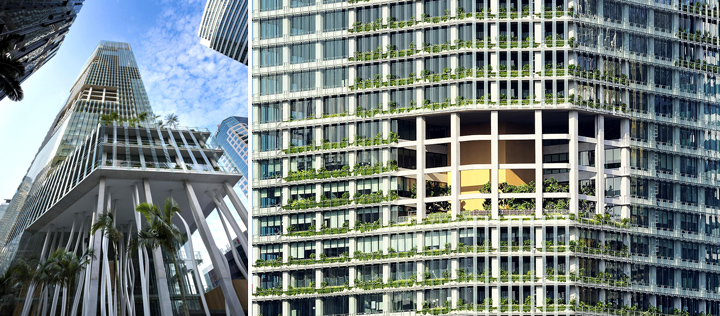
2012: Wang Shu, China
Dr. Shu's interest in craftsmanship and historic restoration may well influence the urbanization of China. "In awarding the Pritzker Prize to Wang Shu, a young Chinese architect, the jury has sought both to reward past work that meets the Prize's high standards and to send a message of optimism, recognizing and encouraging the promise of similar work in the future." Cites Pritzker Jury Member.
Since 1990 he was effectively refrained himself from practices for 10 years to train himself in craft-based skills, vernacular architecture, construction techniques and an appreciation of natural materials.
For example, at Ningbo Museum he uses local recycled materials - tiles, bricks and stones - and it is a reference to the memory of a lost convinced city.
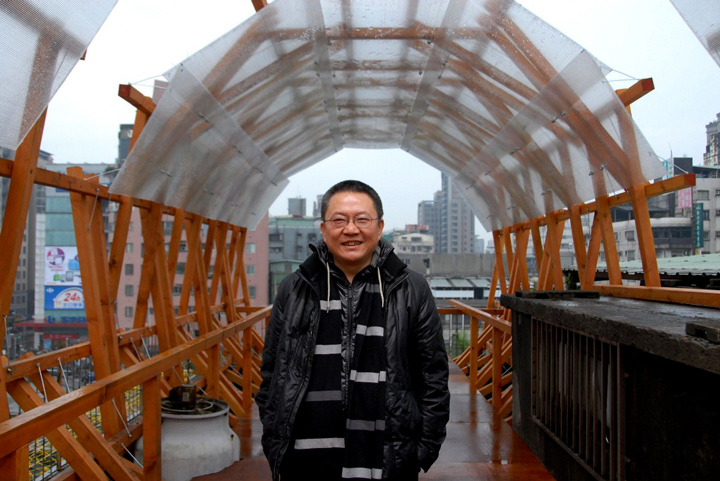
Ningbo Tengtou Pavilion, Shanghai Expo, China
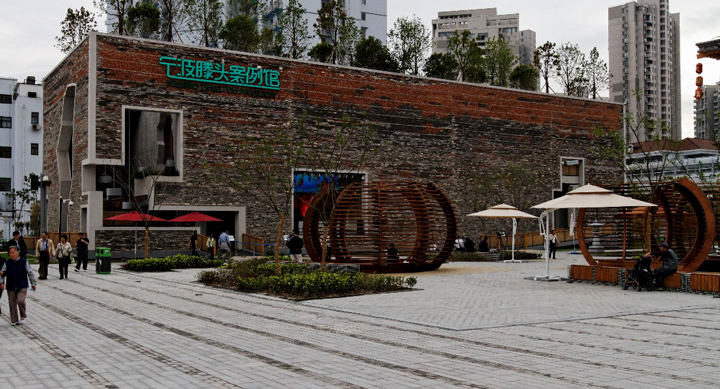
Ningbo Museum, Zhejiang Province, China
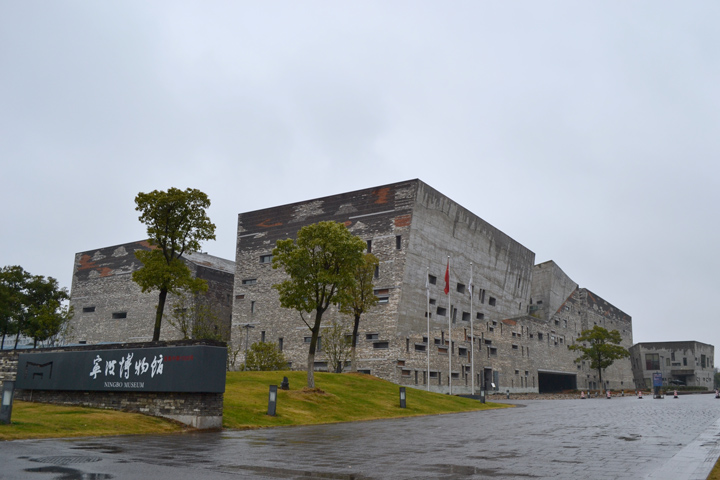
2011: Eduardo Souto de Moura, Portugal
Eduardo Souto de Moura, the Portuguese architect that won the 2011 Pritzker Prize, is known for designs that are formally simple yet serious and at times, dramatic, created through his thoughtful use of colors and materials. His architecture is both versatile and consistent, contextual yet universal, and rarely affected by current trends or styles.
This architect based in Porto on his earlier years worked at Alvaro Siza's office, another pritzker laureate (1992), Was started his own activity in 1980.
"His buildings have a unique ability to convey seemingly conflicting characteristics - power and modesty, bravado and subtlety, bold public authority and a sense of intimacy - at the same time," says Pritzker Prize jury chairman.
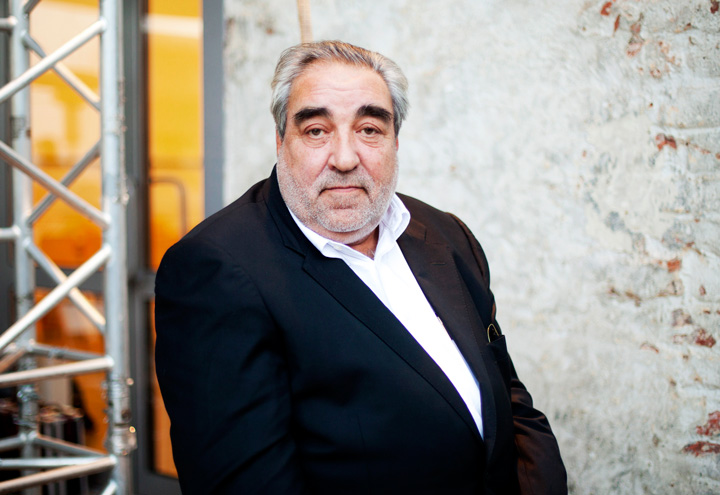
Dwelling, Sete Cidades, Portugal
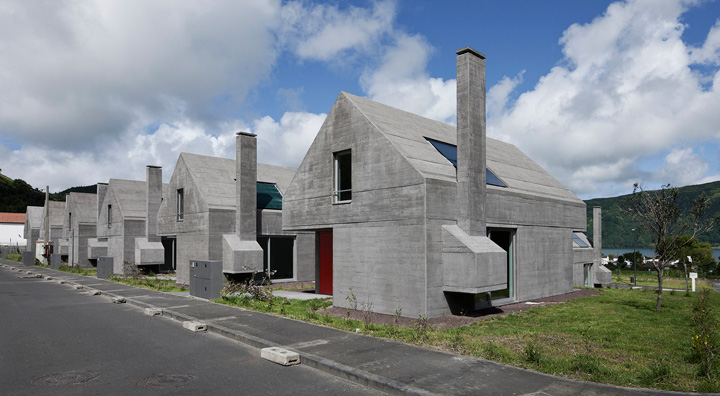
Estadio Municipal de Braga, Portugal
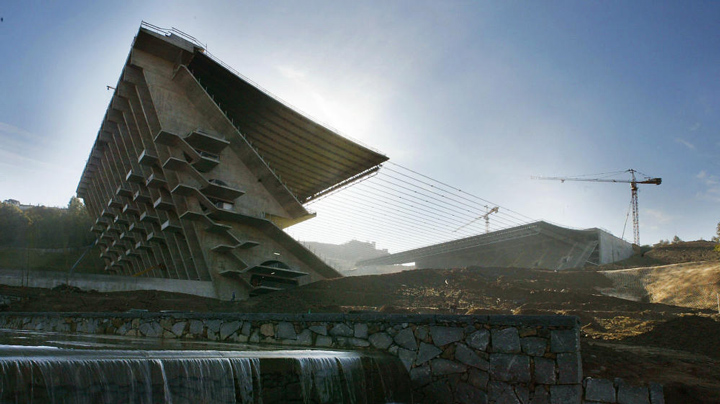
2010: Kazuyo Sejima and Ryue Nishizawa, Japan
Architects Kazuyo Sejima and Ryue Nishizawa, were awarded the pritzker prize in 2010. Their notable works include; the museum of contemporary art in New York; the Rolex Learning Center at the EPFL in Lausanne; the Serpentine Pavilion in London; the 21st century museum of contemporary art in Kanazawa; the Louvre-Lens museum in France & etc.
Their firm, Sejima and Nishizawa and Associates (SANAA), is praised for designing powerful, minimalist buildings using common, everyday materials. Both Japanese architects also design independently. "In the individual firms, we each think about architecture on our own and struggle with our own ideas," they said in the ceremony acceptance speech. "At the same time, we inspire and critique each other at SANAA. We believe working this way opens up many possibilities for both of us."
%2C%20japan.jpg)
21st Century Museum of Contemporary Art, Kanazawa, Japan
.jpg)
Rolex Learning Centre, EPFL, Switzerland

Refrences:
