Amaravati Master Plan in India, By Norman Foster
After being selected as winners of an international competition to design the new capital state of Andhra Pradesh in Southeast India, Foster + Partners has designed the central area of the 217-square-kilometer city which includes numerous secretariat buildings, along with two key buildings: Legislature Assembly and High Court Complex.
Situated on the banks of the River Krishna, Amaravati Master Plan is strategically positioned to benefit from an abundant supply of fresh water (at least 60% of the area is occupied by greenery or water), and will be one of the most sustainable in the world. The city has been designed to the highest standards of sustainability, with the latest technologies that are currently being developed in India, such as photovoltaics. The transportation strategy includes electric vehicles, water taxis, and dedicated cycle routes, along with shaded streets and squares that will encourage people to walk through the city.
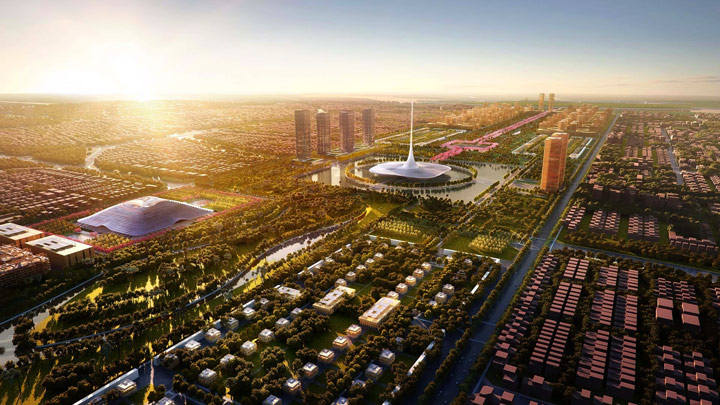

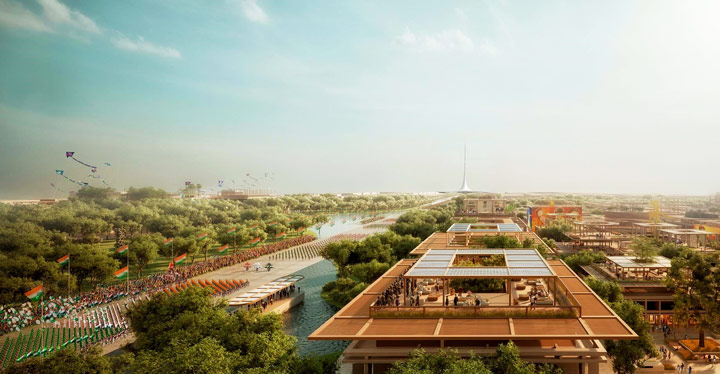
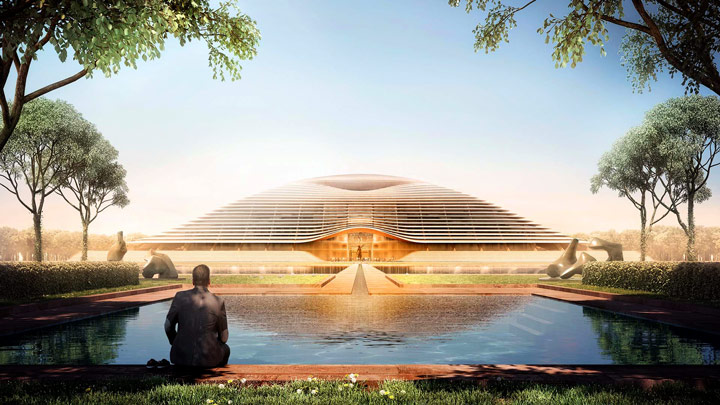

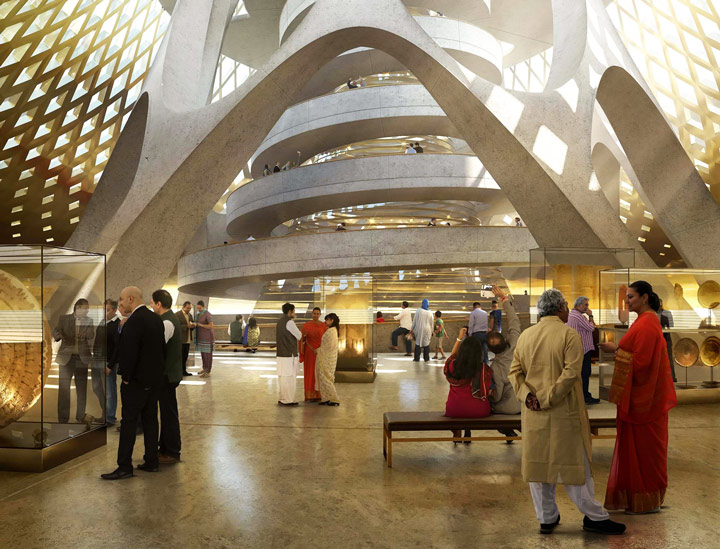
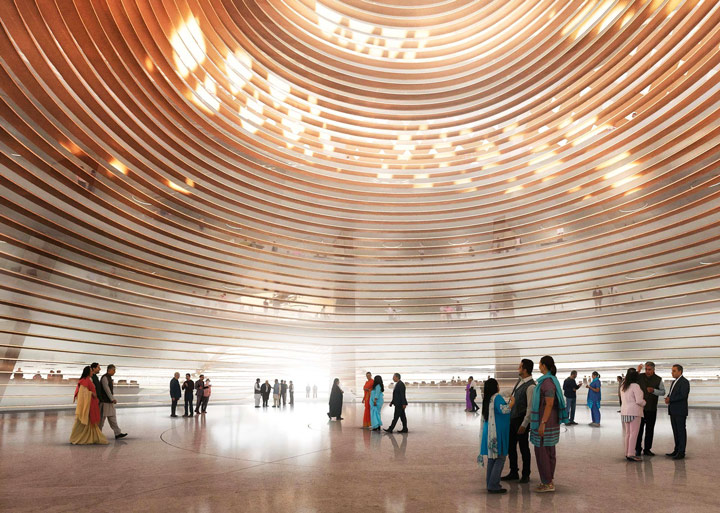
The Legislative Assembly Building sits within a large freshwater lake and is framed by the secretariat and cultural buildings. The assembly chamber and council hall are in the southwest and northeast corners respectively, with administrative offices in the northwest. A spiral ramp takes people up to the cultural museum and the viewing gallery. The building is sheltered by a 250-meter-high conical roof with a wide overhanging canopy that provides shade while also allowing for cooling breezes to blow through the building. The High Court Complex is located off the central axis, with its stepped roof form inspired by India’s ancient stupas. The deep overhangs of the roof provide shade while also allowing the building to be naturally ventilated. The building has a courtyard and a roof garden, that allows the greenery to penetrate the interior spaces.
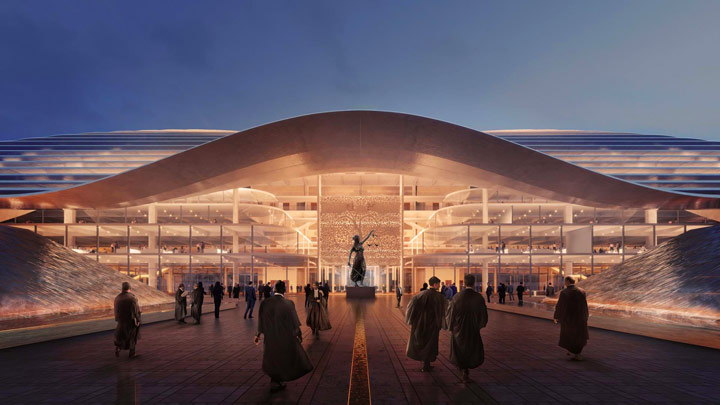
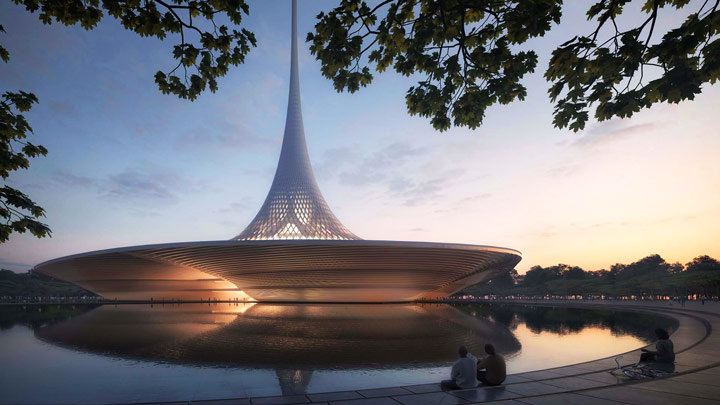
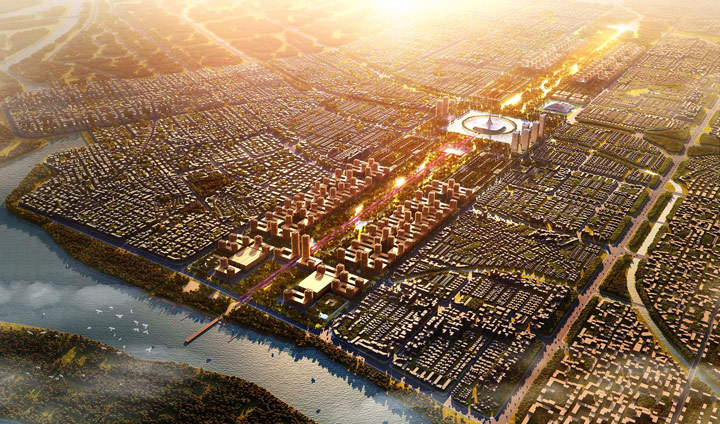
References:
