Selected Winners of WA Award 2020
Since 2006 and for over 30 Cycles, World Architecture Community organizes the prestigious and acclaimed World Architecture Community Awards (WA Awards). The WA Awards highlights and recognizes remarkable projects that have the potential to inspire exciting questions about contemporary architectural discourse. Given the international nature of World Architecture Community, participants from around the globe and in particular from regions less covered by general or specialized media, get a chance to share and promote their projects, which would otherwise go unnoticed.
WA Awards are open for architecture and interior design projects. The competition recognizes the best projects and buildings in 3 different categories: Designed, Realized and Student in Architecture and Interior Design sections.
SELECTED WINNERS:
Designed by Nemesi & Partners, Palazzo Italia is the result of an international competition for the symbolic heart of the Italian Pavilion at Milan Expo 2015. The entire external surface of Palazzo Italia, in "i.active BIODYNAMIC" concrete with TX Active patented by Italcementi, consists of over 700 panels, all different from each other. The building hosts exhibition areas, offices, institutional and event spaces.
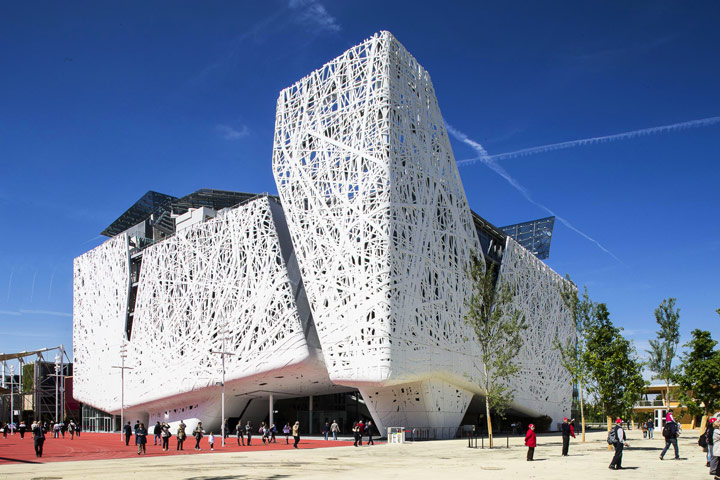
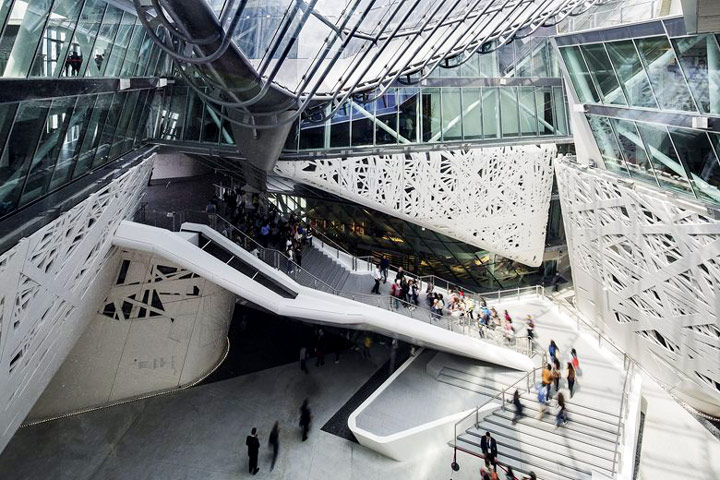
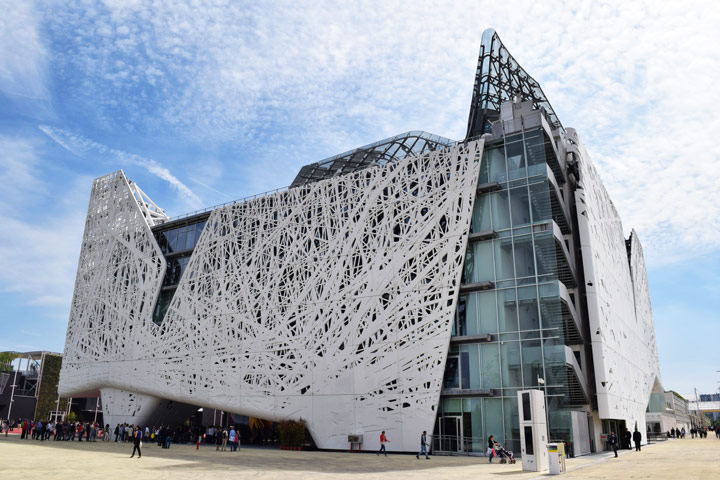
House C, Mexico
House C, by Abraham Cherem, responds to Mexican haciendas in contemporary time with an innovative and effective construction system. The big house consists of 12 volumes that are organized around 2 large courtyards, dividing public and private areas of the house with 930sqm and 630sqm of outdoor areas between patios, terraces, pool and gardens and two interior corridors that weave the total volumes outwards.
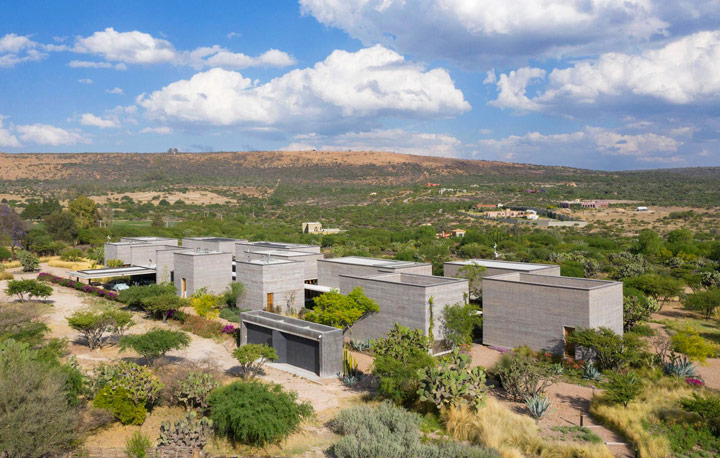

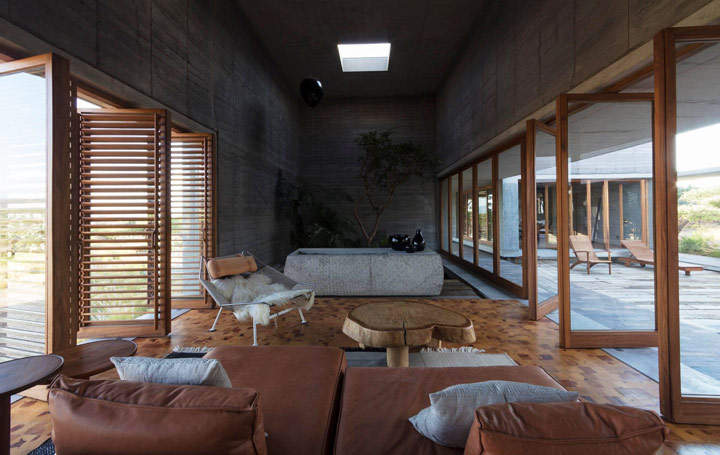
Xingan Lingqu Canal Museum, China
Xingan Lingqu Canal Museum, by Sitong Jin, is located in Xingan, where there is Lingqu Canal, which is the most ancient canal in the world. For the design theme, Xingan county blends together the unique and regional Lingnan culture and Han culture, which makes the historical significance of Lingqu canal self-evident. Making full use of the winding mountainous terrain, designer exquisitely combines the mountainous landscape with the scenes of Lingqu Canal.
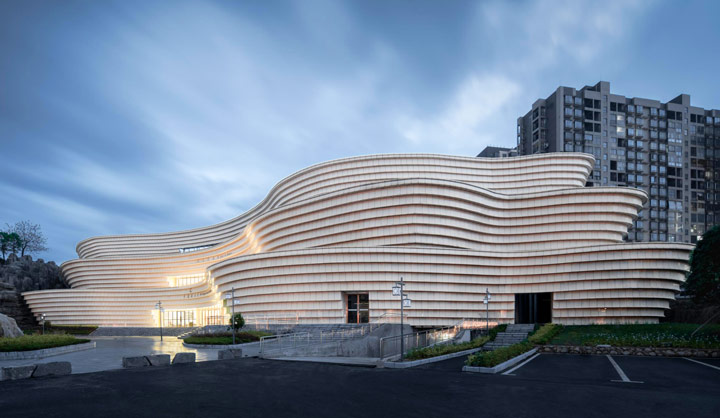
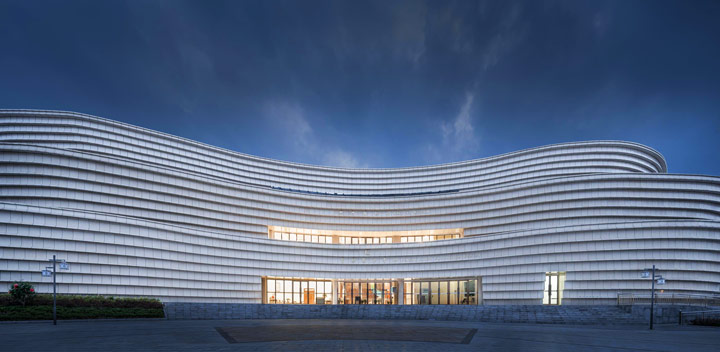
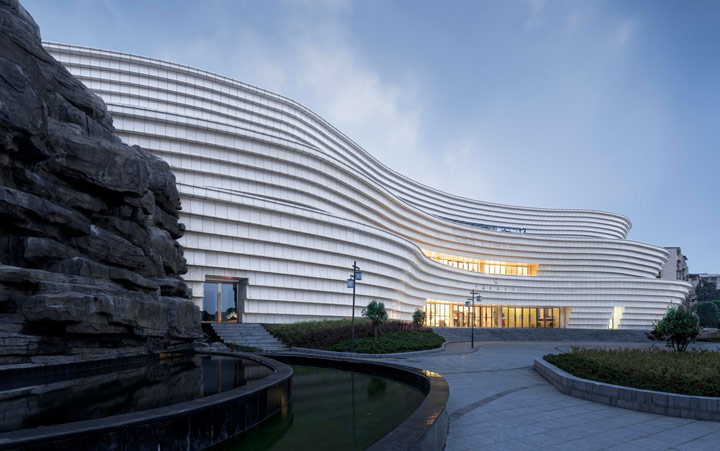
Golzar House, Iran
The general idea of Golzar House, designed by Marjan Farzian, was formed during an initial visit to the old project building. The first factor is the formation of the porch as one of the hallmarks of Iranian architecture in the design, which practically today has lost its original meaning and function in the existing apartments. The second factor is dynamic architectural thinking and designing removable panels for the porches is a good answer to key issues such as privacy, light and noise pollution that are actually a top priority.
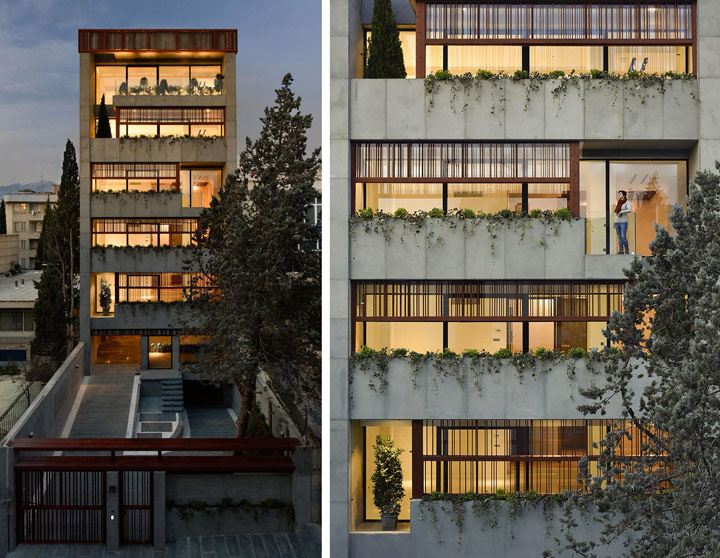
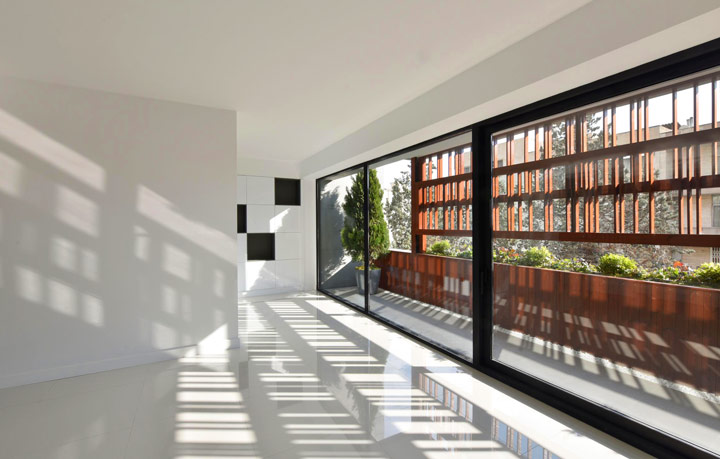
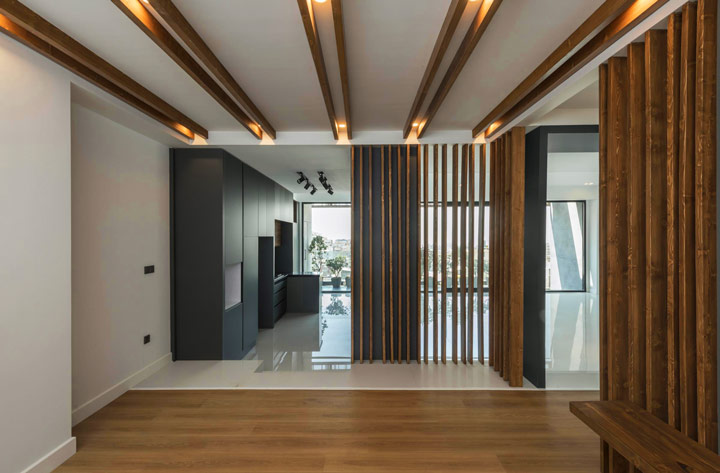
The Hovering Gardens, India
The project, designed by Niraj Doshi Design Consultancy, was based on an H-shaped plan where in all the spaces have three external walls, thus maintaining a nice “in” and “out” connection. The use of mirrors and reflective glass has lent itself to an optical illusion to maximize the landscaped areas, thus underscoring the feeling of being in the lap of nature. The apt use of natural elements in its creation such as water bodies, bridges, stone walls, and landscaped areas on all levels helps it merge seamlessly with its environs.
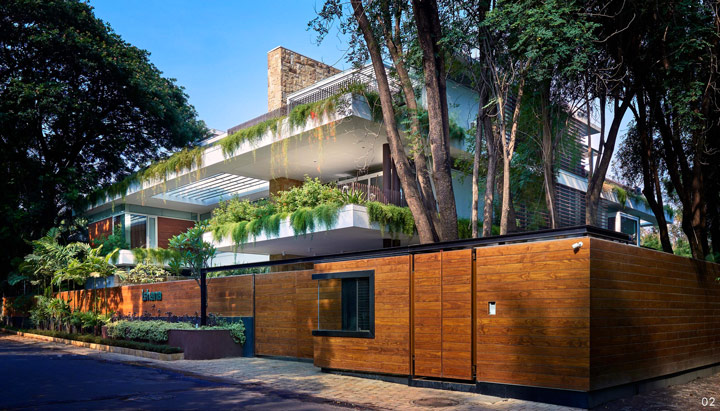
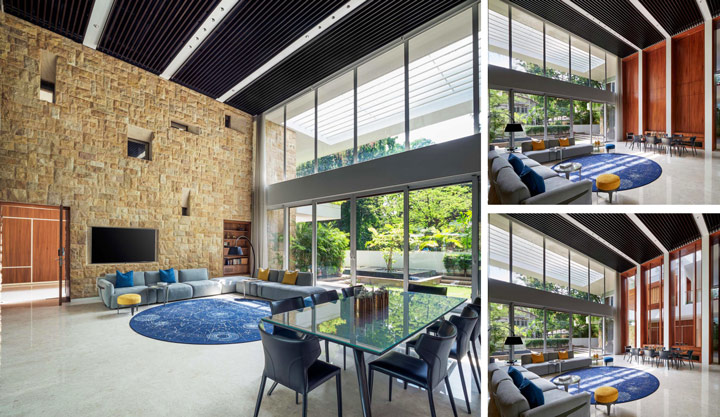

MESA Koza 66, Turkey
MESA Koza 66, designed by Ali Osman Öztürk, provides a total of 30,000m2 of residential floor-space. The housing complex aims to offer a comfortable and peaceful life to its residents by integrating innovations in building technology. The single-storey leisure center includes social facilities such as an indoor swimming pool and a gym open for occupant’s usage.
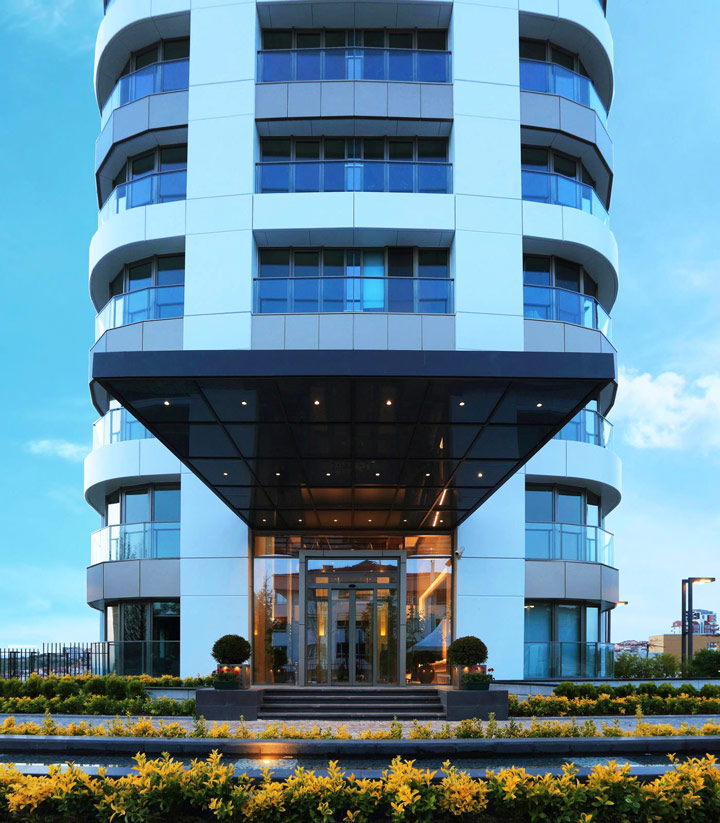
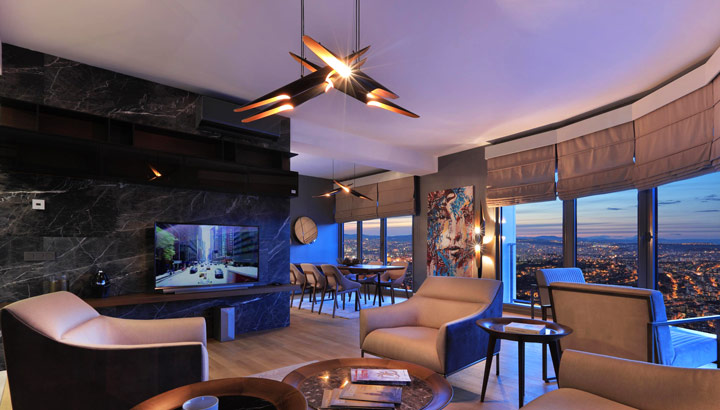
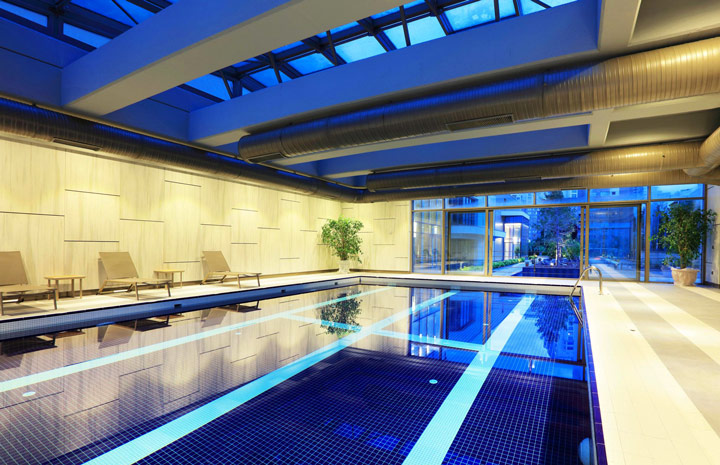
Basecamp Lyngby, Denmark
Basecamp Lyngby, designed by Lars Gitz Architects, is a socially interacting super structure and will function as a sustainable shared living community for 900 students, PhDs and senior citizens. Its organic structure is inspired by the surrounding green area and a desire to bring people closer to the nature, and motivate them to interact with it and with one another. Building is certified to DGNB System Denmark level gold, with its green roof, solar panels and gardens for grocery growing.
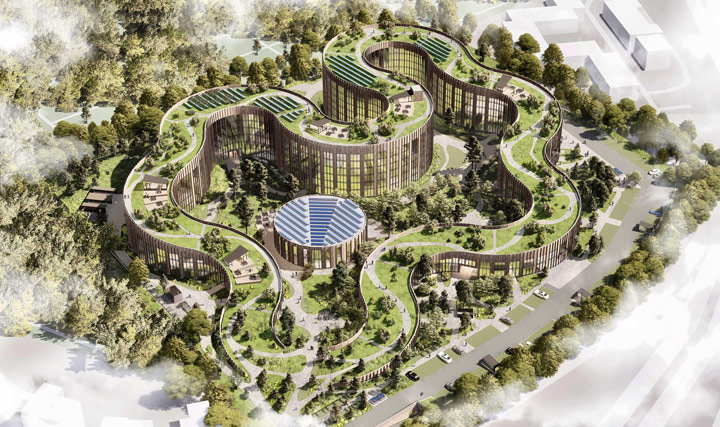
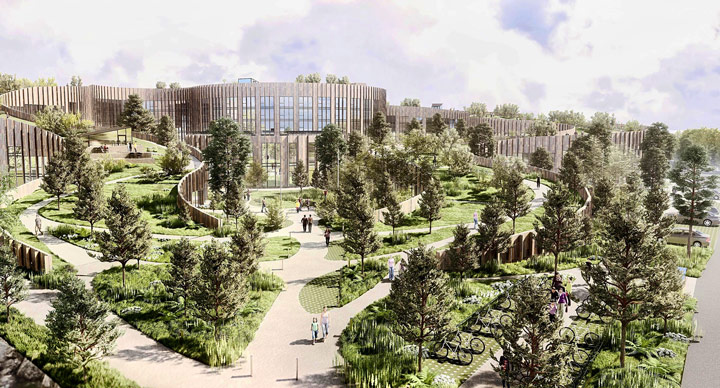
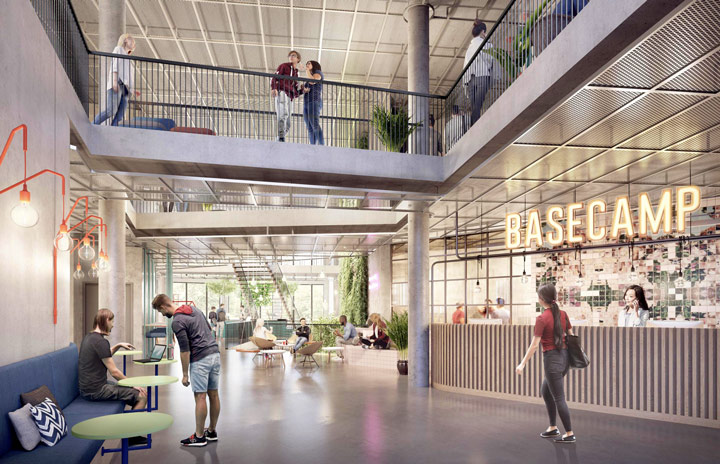
Bac Ninh Twin Towers, Vietnam
The 188-meter building, designed by Van Aelst I Nguyen and Partners, features high-end apartments with panoramic views, a 5-star hotel, pedestrian plaza with restaurants and shops that will serve the local community as well as the new residents in the tower. One of the key features is a sky bridge at 138-meter above ground providing a stunning view deck for its visitors of the area. Also amenities for the hotel are located at this height including pool, gym and restaurant.
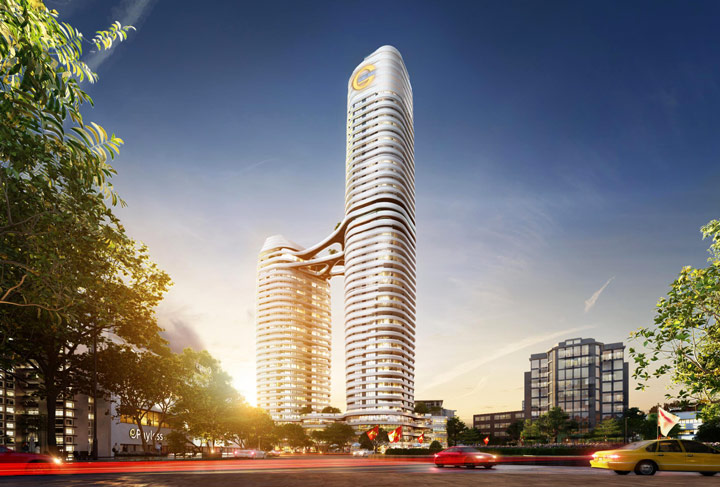
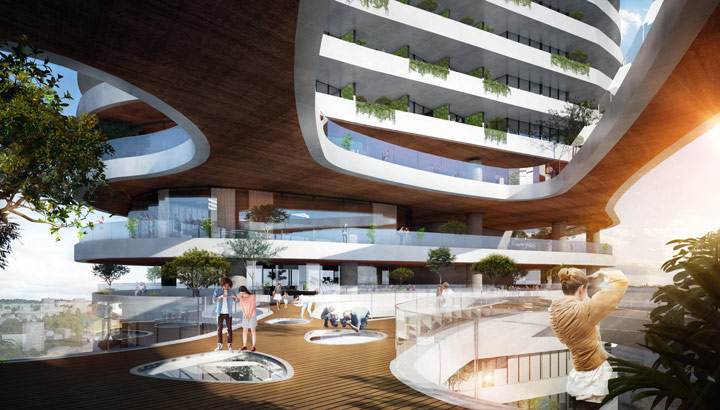
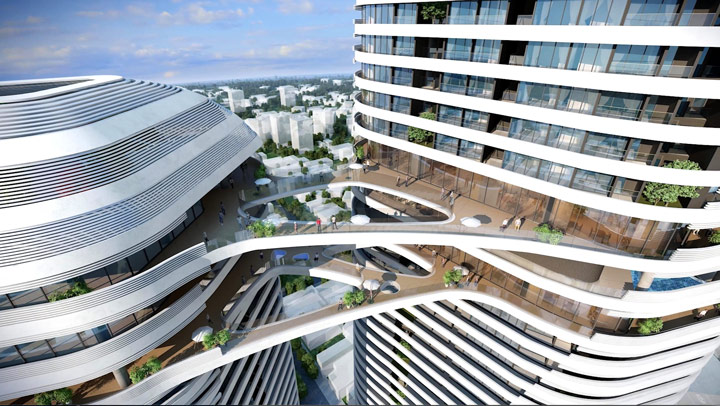
Yazd's SarayBostan, Iran
Existence of inner courtyards and classification of courtyards, covering semi-open spaces with the aim of shading, combining vegetation and water (passing hot air over the water and directing it to the spaces creates a natural ventilation) and various terraces in the building brings us closer to the ultimate goal in a hot, dry climate, which is to control the sun's rays and shade and build the micro-climate with human comfort. Yazd's SarayBostan Building Is designed by Marjan Farzian.
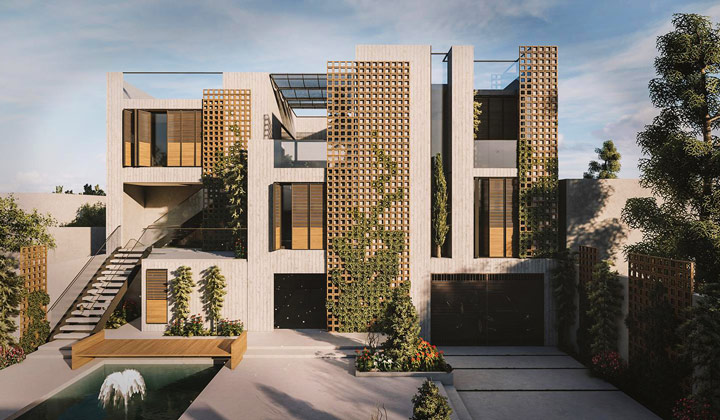
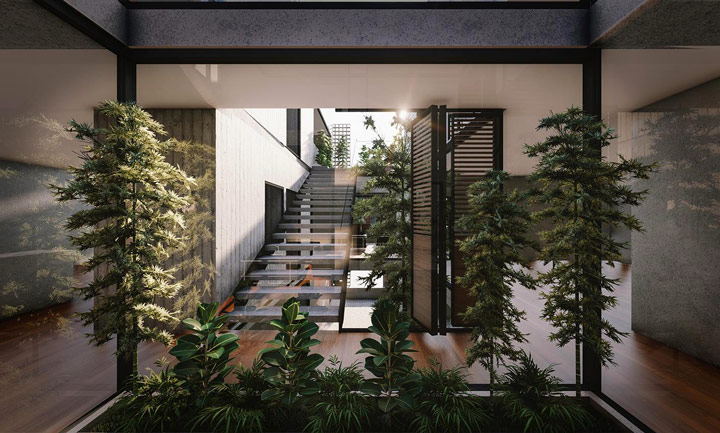
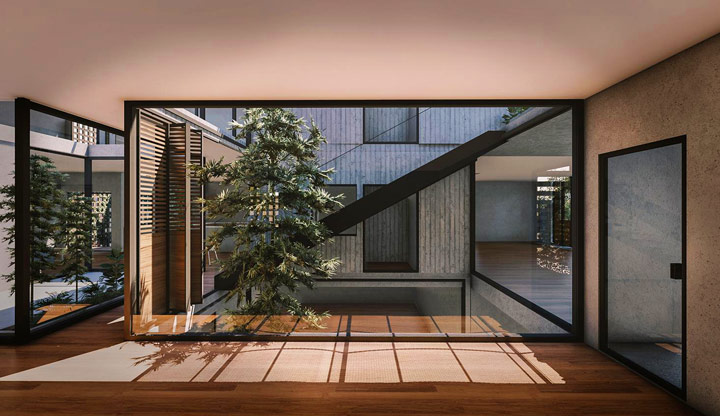
War Museum, India
The theme of amalgamating the past and present to create the future, has been embedded in the design of War Museum by Studio Symbiosis. Traditional Indian architectural elements, such as a “veranda” (Outdoor semi covered space) and “courtyard” have been integrated with the Hexagon (the defining element of Lutyens Delhi Master planning), to create contemporary spaces. Elements of green breathing courtyards, photo voltaic panels, natural ventilation, and abundant use of natural lighting and a winter garden were deployed towards achieving a net-zero building.
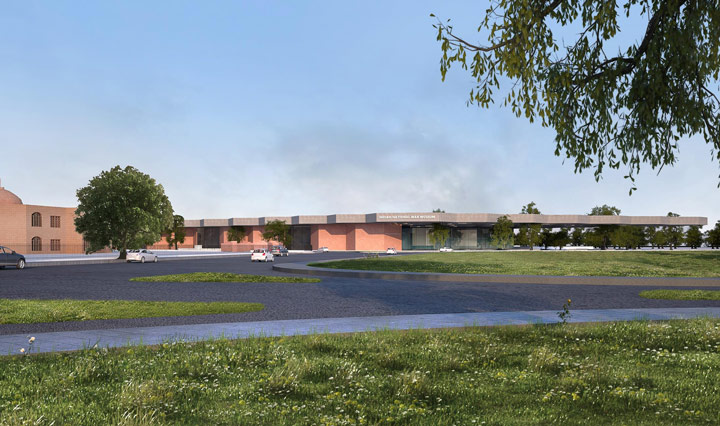
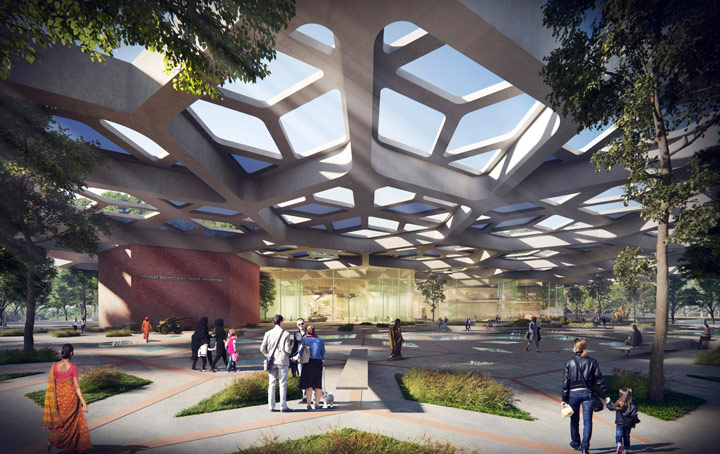
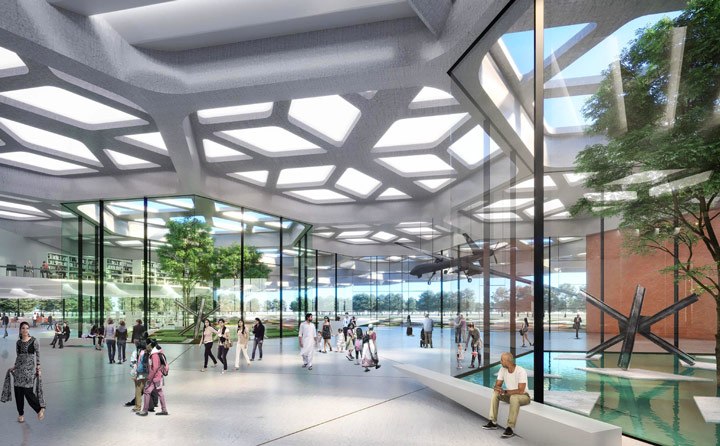
References:
