SKY SOHO, Shanghai, China
SKY SOHO Commercial Complex, is designed by world-famous architect Zaha Hadid, and is her first architectural work in Shanghai. The project is a large development comprised of a compelling mix of office (196,000 m2) and retail spaces (23,000 m2) with a gross floor area of 342,500 square meters. The complex is located near Shanghai Hongqiao transportation hub. The building envelope is defined by four elongated elements tied together by a sinuous retail podium and a continuous metallic ribbon that wraps them - a calligraphic gesture which will be highly recognizable. Such simplicity is contrasted by the added complexity of a "squeeze" applied to the middle area.
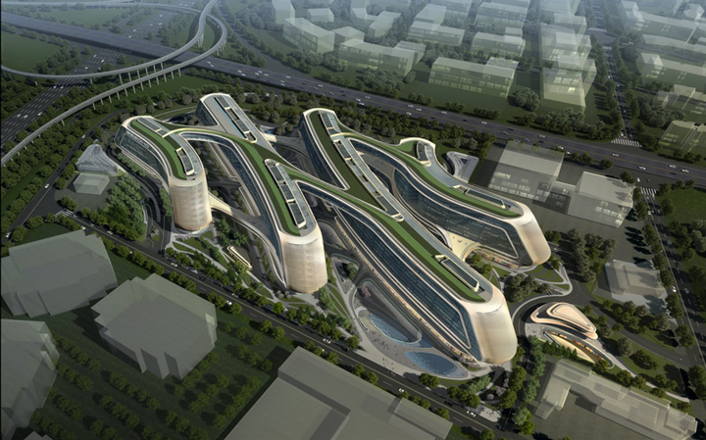
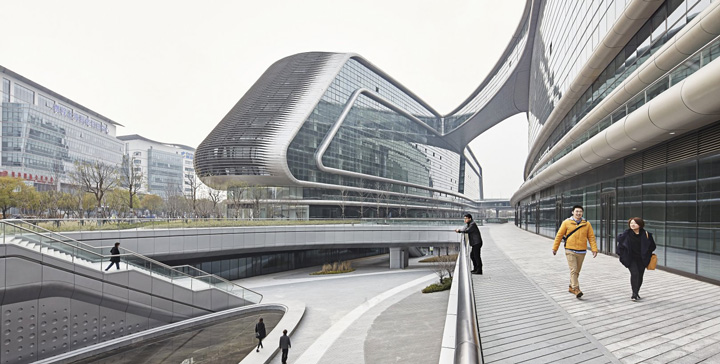
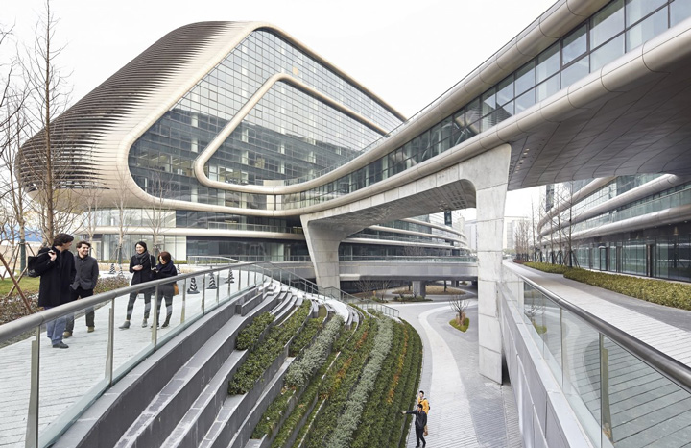
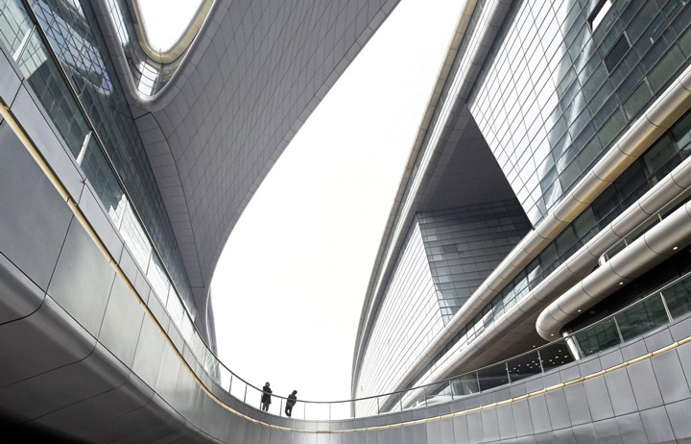
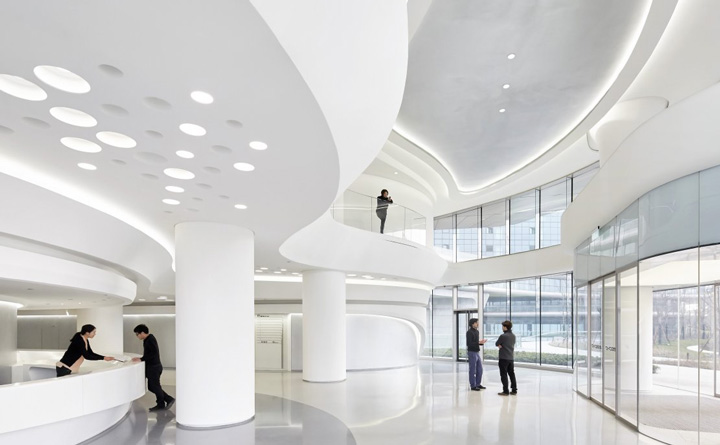
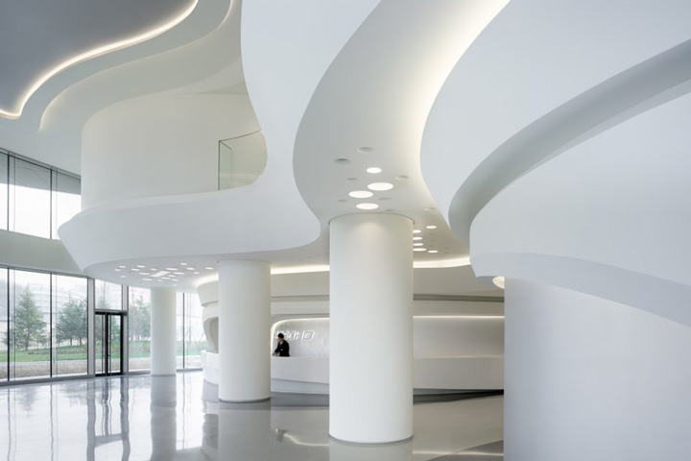
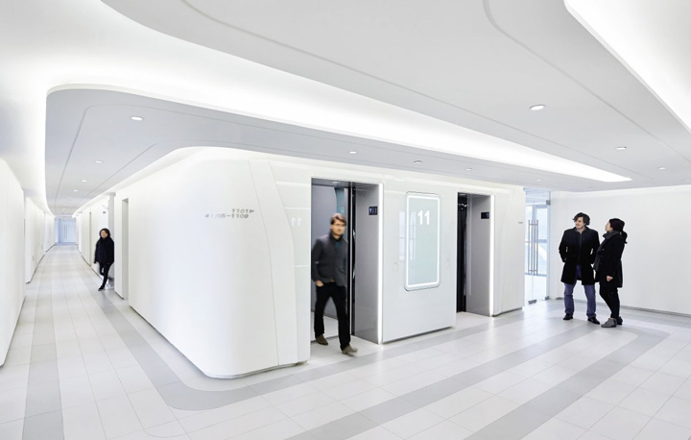
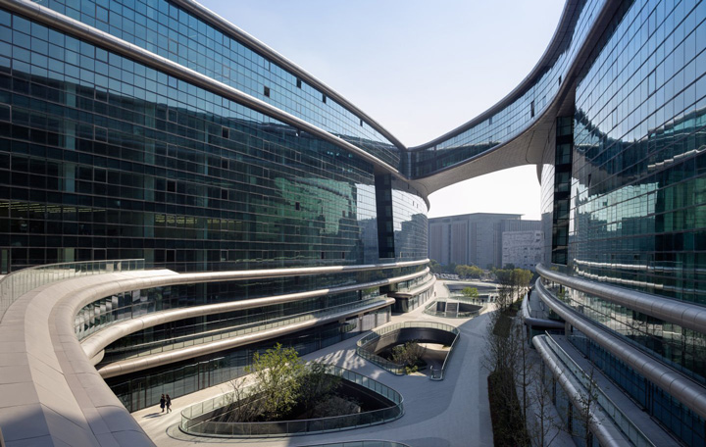
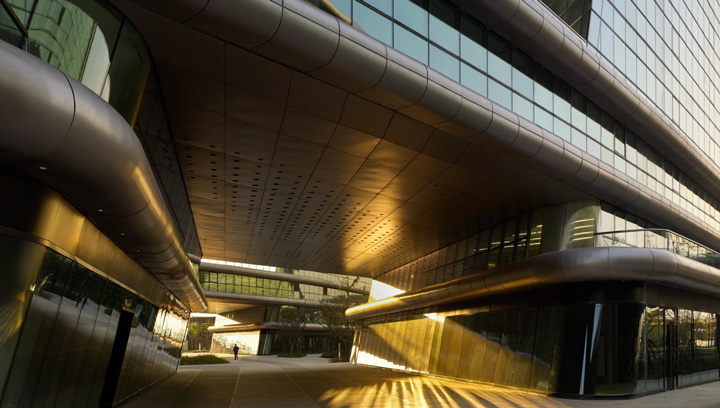
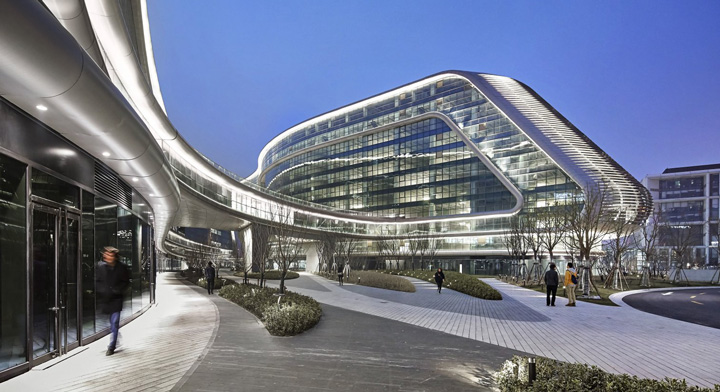
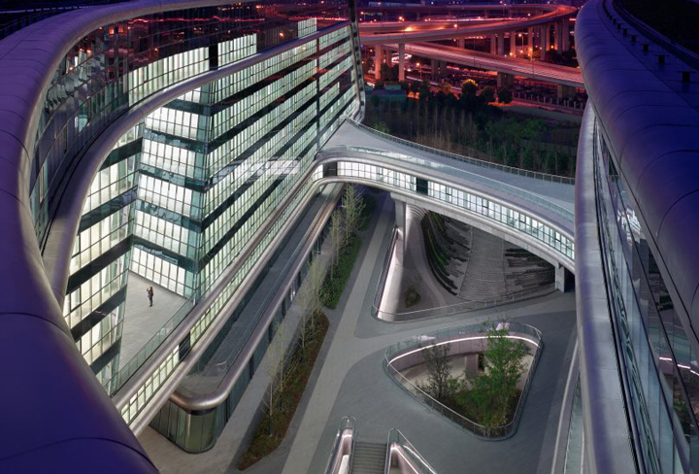
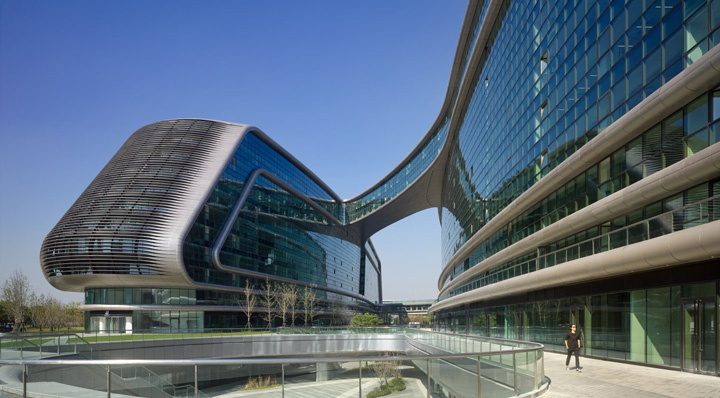

References:
