Puerta Reforma Tower, Mexico
Puerta Reforma Tower, designed by Fernando Romero, is the tallest tower in Mexico City. Reflecting the site’s unique diamond-shaped geometry, the Reforma Tower is a 73-level, 3-volume skyscraper intended as a landmark next to the Puerta Reforma area of Mexico City. The tower is currently under construction.
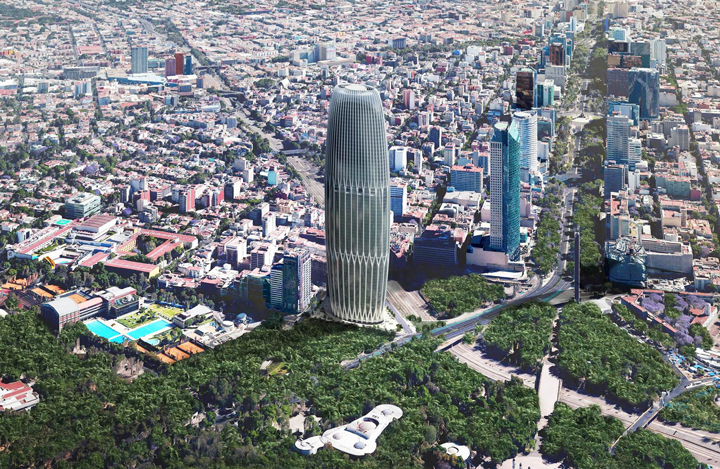
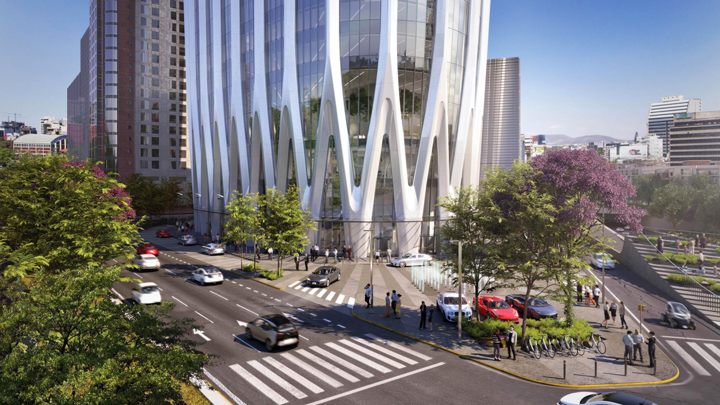
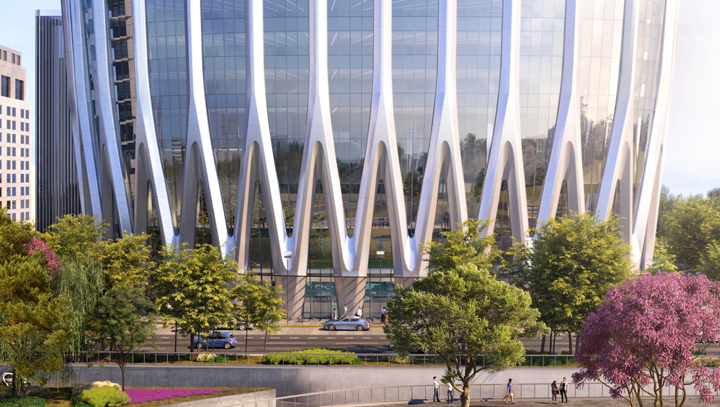
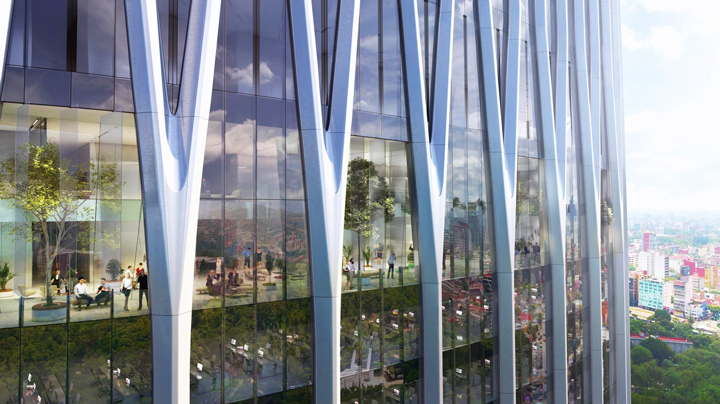
Each of the tower’s zones serves a specific programmatic and economic purpose. The lower volume at the base of the tower houses Mexico City’s first Waldorf Astoria Hotel. The upper volume was designed for class-AA office space and the corporate headquarters of an important commercial group.
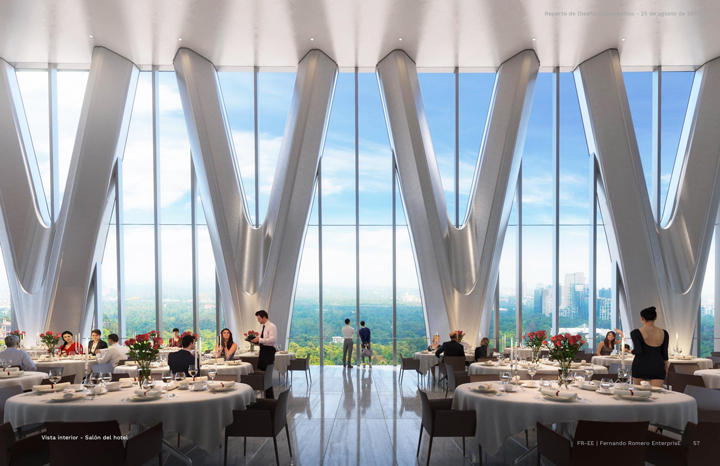
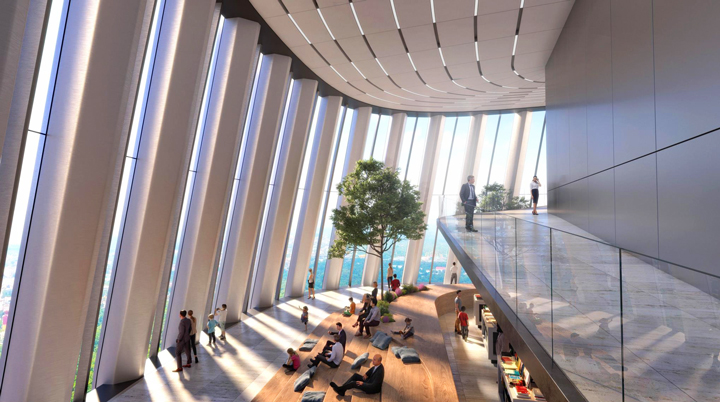
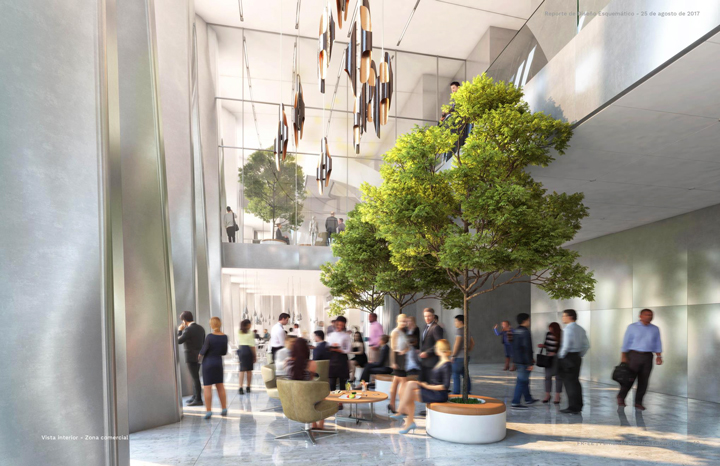
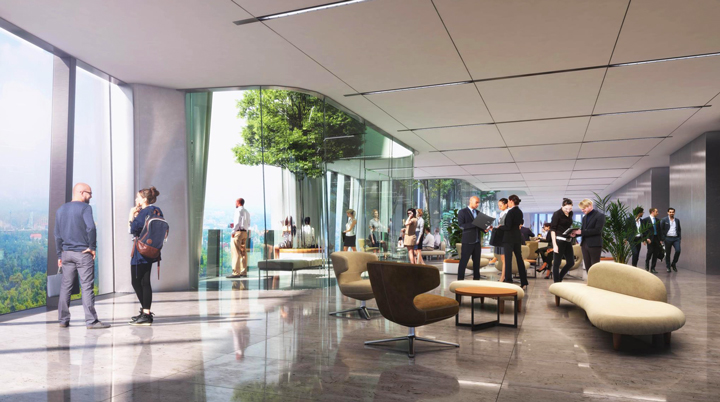

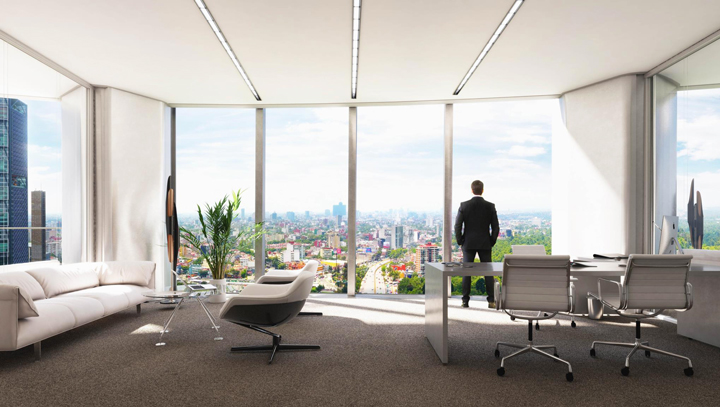
Plans for the 40,000 ft2 Waldorf Astoria include 300-350 rooms, 3 ballrooms with a capacity of 600 people each for formal seated events, flexible conference spaces, and a 5-star restaurant as well as a cafe, a luxury spa, indoor pool, and fitness center. The roof-terrace creates a singular public outdoor space, where extraordinary views of the seemingly endless urbanscape of Mexico City can be enjoyed.
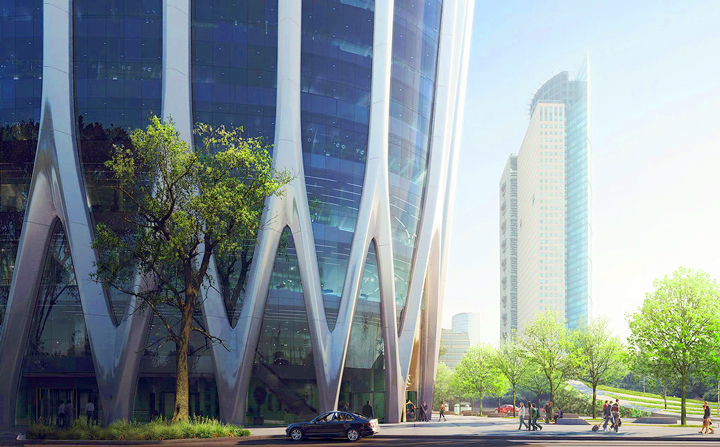
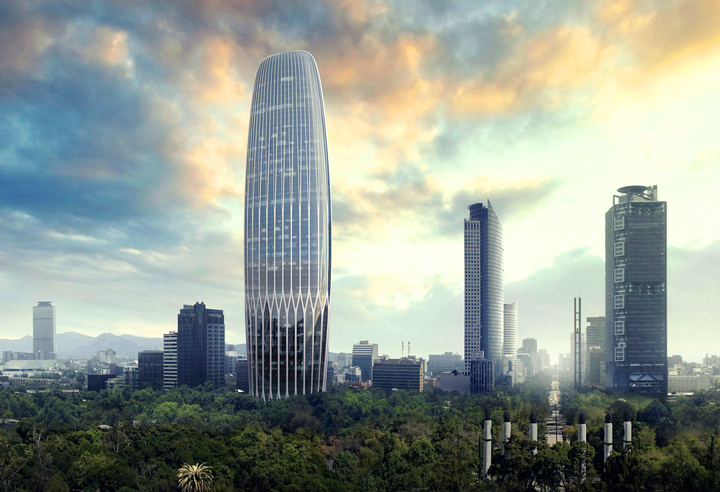
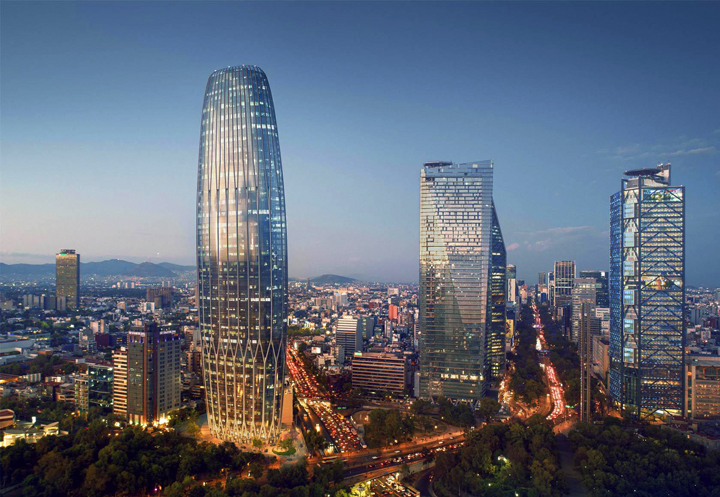
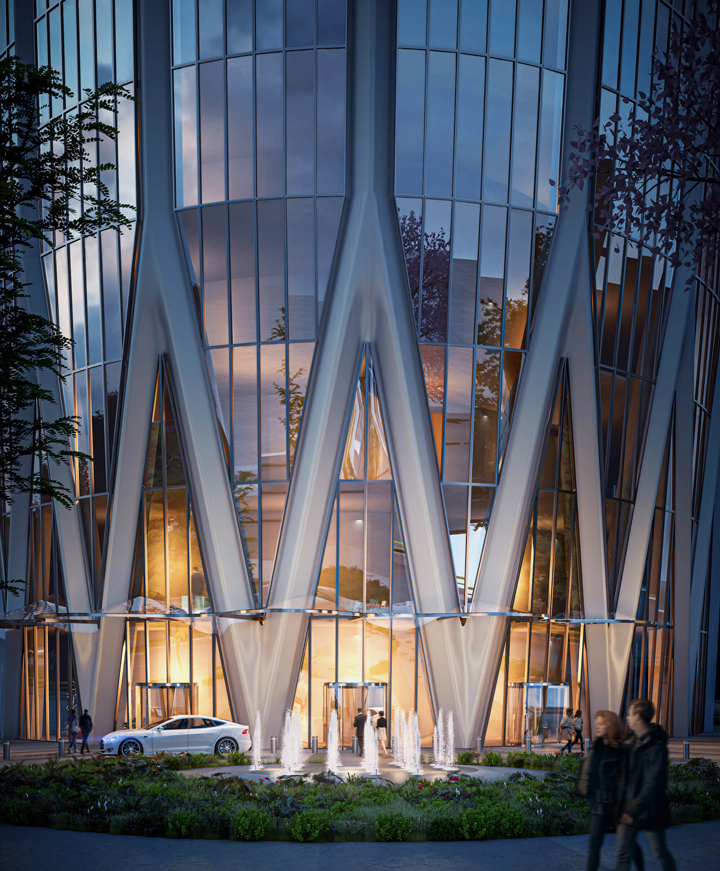
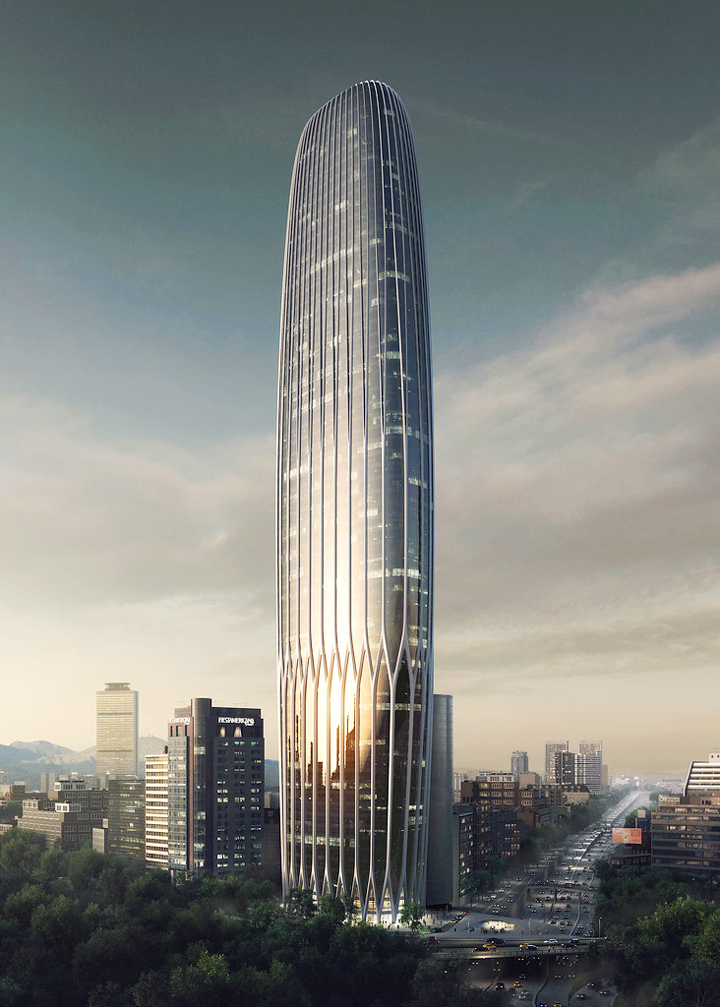
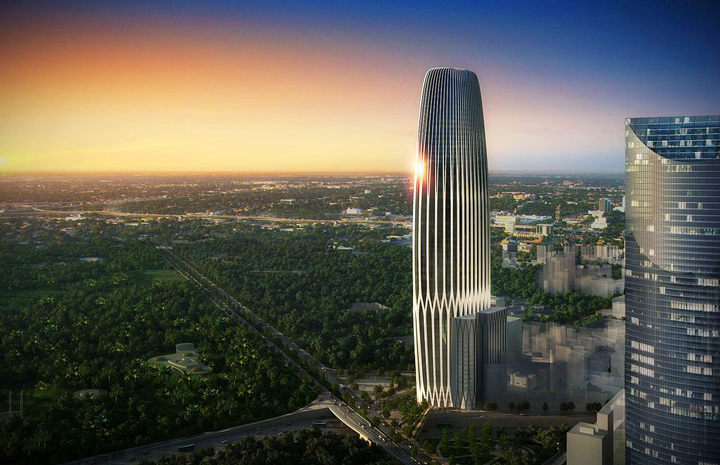
References:
