Zaishui Art Museum on a Lake, China
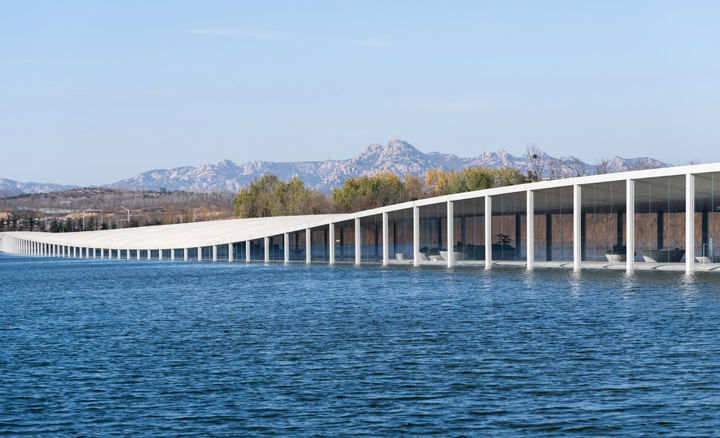
Japanese architect Junya Ishigami has unveiled the one-kilometre-long Zaishui Art Museum on an artificial lake in China, which features openings that let water flow over the museum floor. The 20,000-square-metre linear museum extends from one side of the lake to the other, almost covering the entire diameter of the lake. Ishigami wanted the Zaishui Art Museum to feel like it was emerging from under the lake. "The most difficult part was building the length of…
One Future, A Pair of Round-Edged Skyscrapers
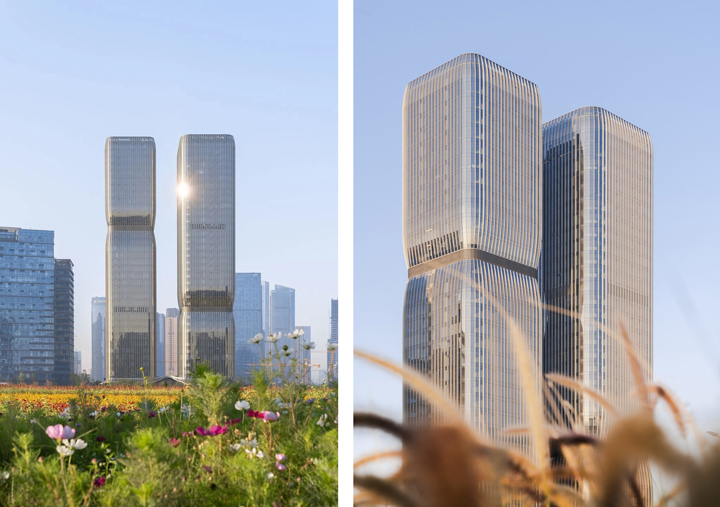
Architecture studio Aedas has designed a pair of round-edged, 150-metres-high skyscrapers, named One Future, in Hangzhou, China. It integrates commercial, cultural, retail and residential to accommodate the rapid urban development. According to the studio, the project is a response to increased demand for flexible live/work spaces for young entrepreneurs in the city – therefore offering tenants a choice between work or residential unit layouts. "[Young entrepreneurs] are not interested in standard Class A offices, but…
Freedom Plaza, USA
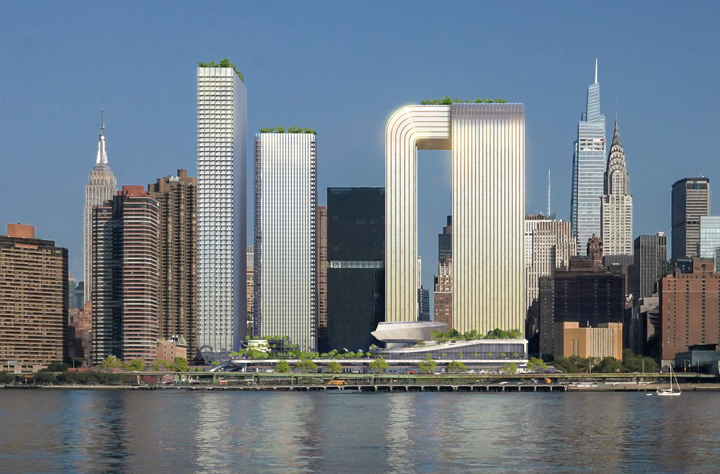
BIG has designed a pair of Manhattan skyscrapers connected by a twisting skybridge as part of a four-tower development. Freedom Plaza will be located on a 2.7-hectare site that sits across from the United Nations (UN) Headquarters complex. The project is oriented towards the East River and will consist of two residential and two conjoined hotel skyscrapers that enclose a central park with the spiral-shaped Museum of Freedom and Democracy at its center. …
Zayed International Airport; Mirroring Desert Dunes
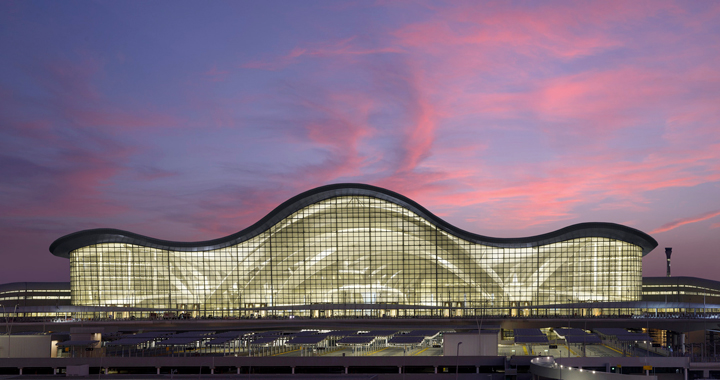
The Abu Dhabi International Airport has been officially renamed Zayed International Airport, Terminal A. Designed and executed by KPF, the revamped complex will accommodate up to 45 million passengers annually, doubling the airport’s capacity. Informed by the desert's natural landscape and Islamic culture's geometric motifs, the terminal was designed considering the Emirate’s surrounding context. The form uses an X-shape design for efficiency and passenger flow. Sitting above road level,…
Armadillo Ballpark, Las Vegas
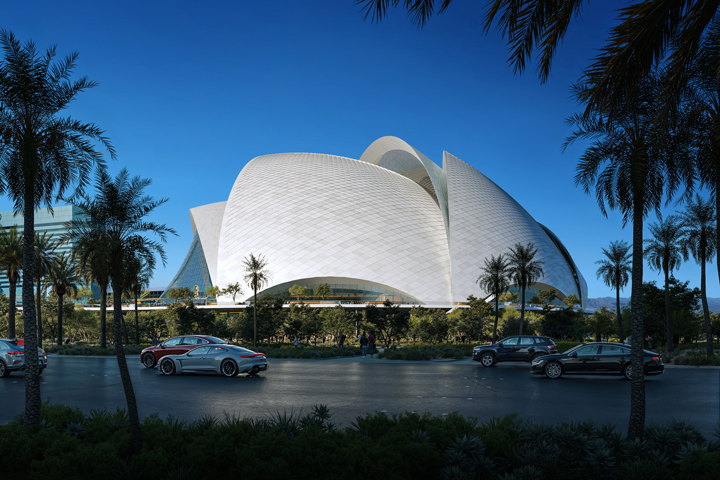
BIG and HNTB have just won the competition to design a baseball stadium in Las Vegas. The focal point of the architectural concept for the new ballpark is a distinctive roof, inspired by five interlocking shells that resemble baseball pennants. These arched constructions provide players with shade from the sun while also letting in soft natural light from north-facing clerestory windows. Its massive dome will be clad in "shimmering" metal with a glass wall hanging…
