VietinBank Business Center, Vietnam
VietinBank Business Center is Foster + Partners first project in Vietnam and pioneers an ambitious sustainable project. The taller tower, at 68-storeys, will provide an energy-efficient new headquarters for the Bank, while the second, 48-storey tower will house a five-star hotel, spa and serviced apartments. The towers are connected by a seven-storey podium building, which contains a range of shops, cafes and restaurants and is topped by roof gardens.

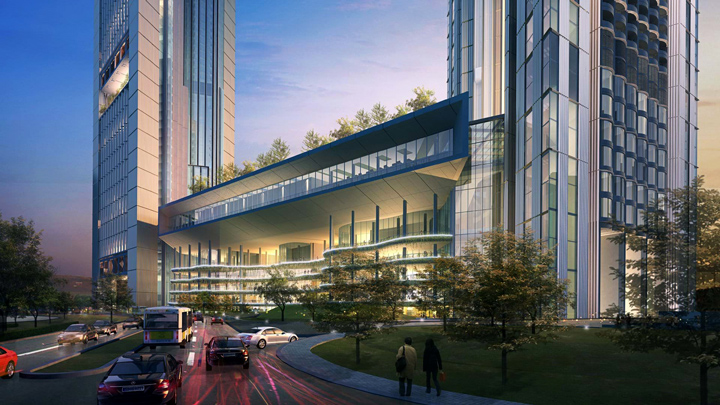
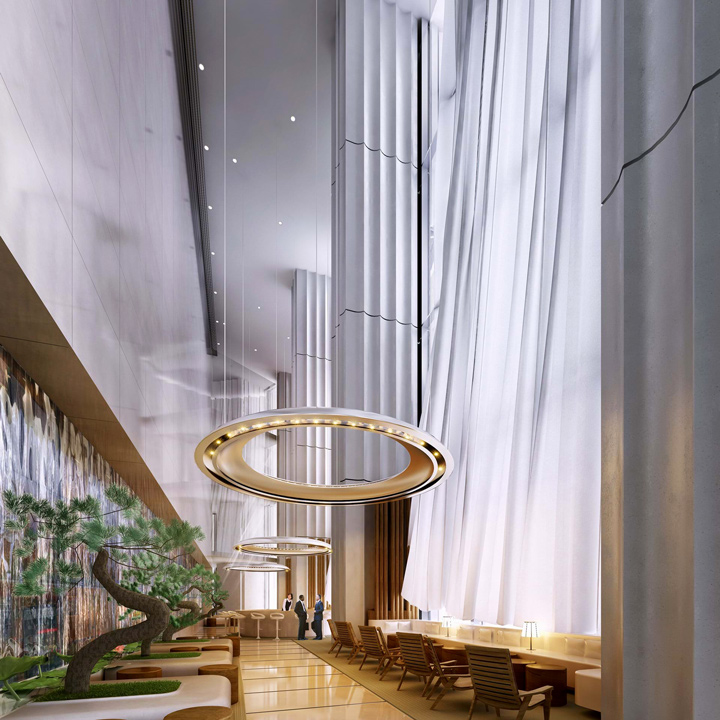
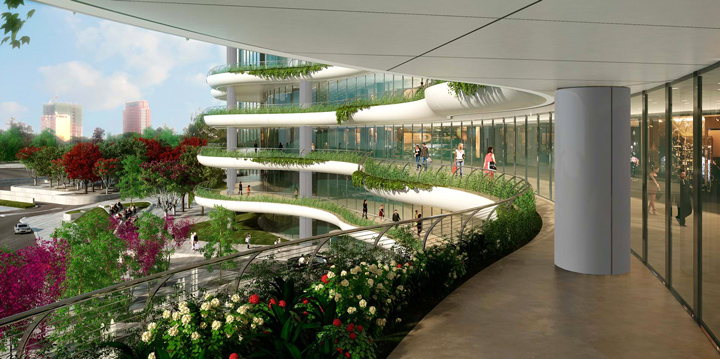
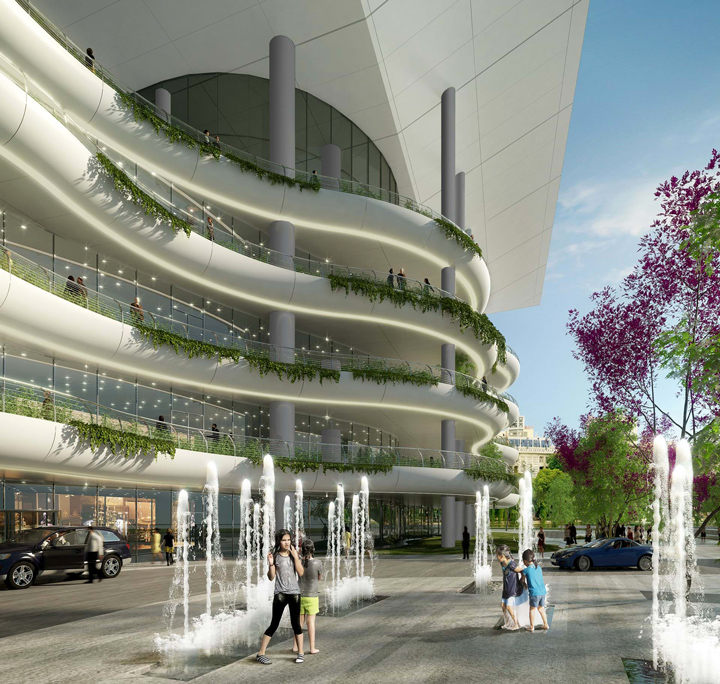
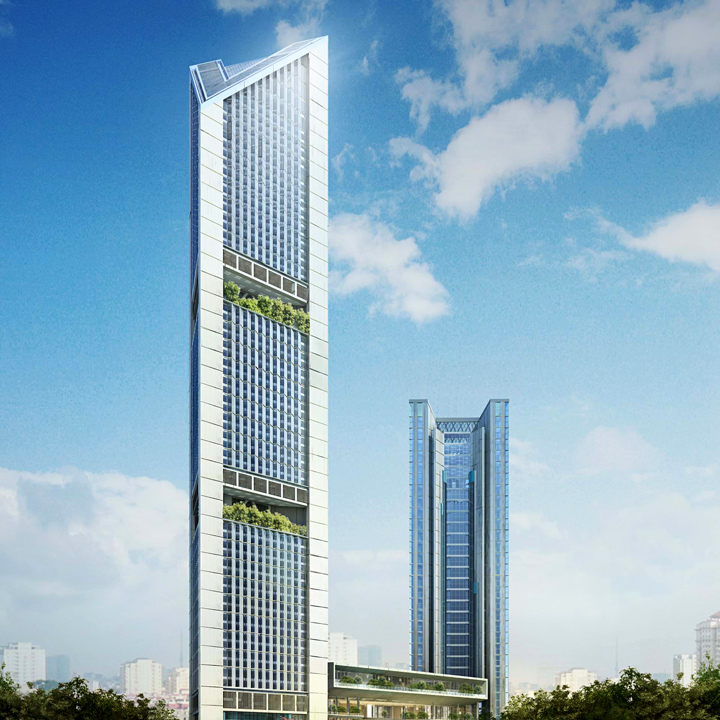
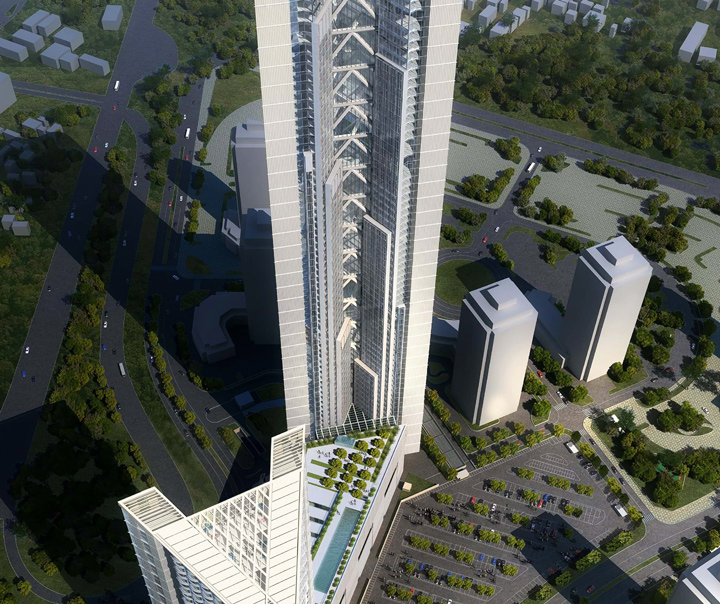
The upper levels of each building have been sheared diagonally to create V-shaped peaks, which face away from the adjoining podium to address views of the city and surrounding landscape. Rising from a triangular footprint, the two wings of the towers are braced by a central green spine, formed by a series of connected atria, which contribute to the building’s ventilation strategy. The system draws in humidity, separating the water from the atmosphere and exhaling hot, dry air, which can then be cooled by ground water and released back into the buildings. This is the first time this technology has been applied in the region on such a large scale.
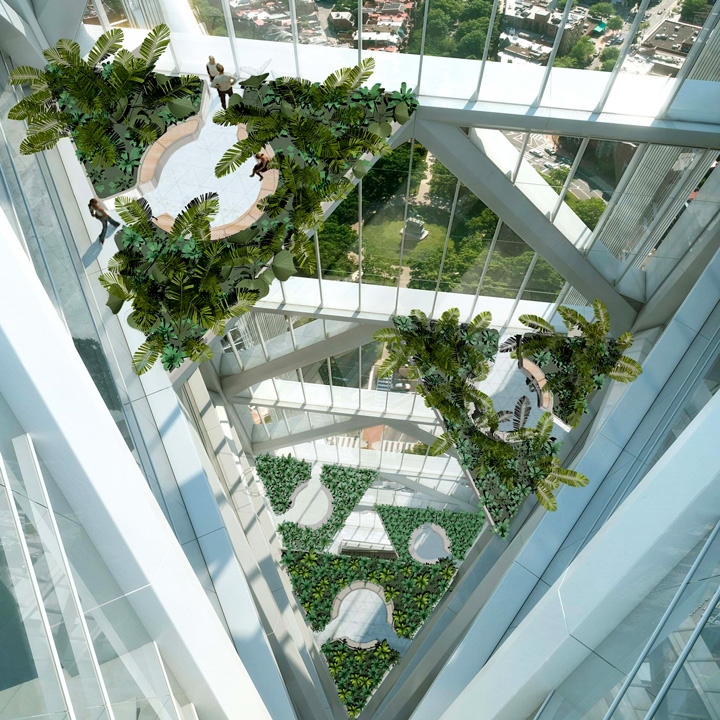
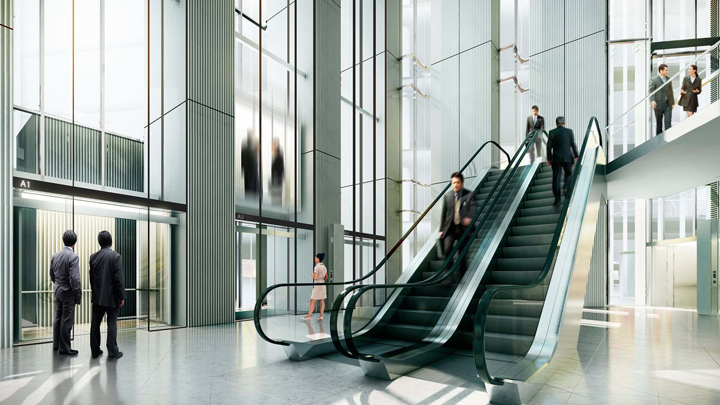
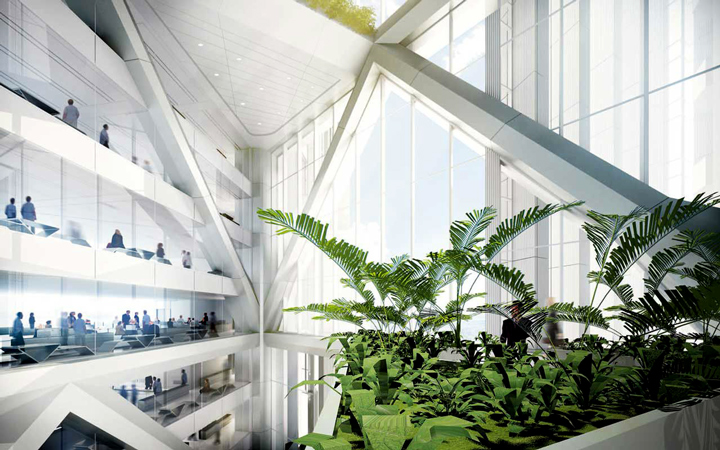
References:
