Bloomberg Student Center, USA
Located on the edge of Johns Hopkins' Homewood campus, the Bloomberg Student Center was designed by BIG and interior architect Rockwell Group as the "first-ever" building to be dedicated solely to student life at the campus. Where student activities at Johns Hopkins University were once dispersed, they are now clustered at the Bloomberg Student Center, a village of 29 timber pavilions climbing the natural hill on the university's edge.
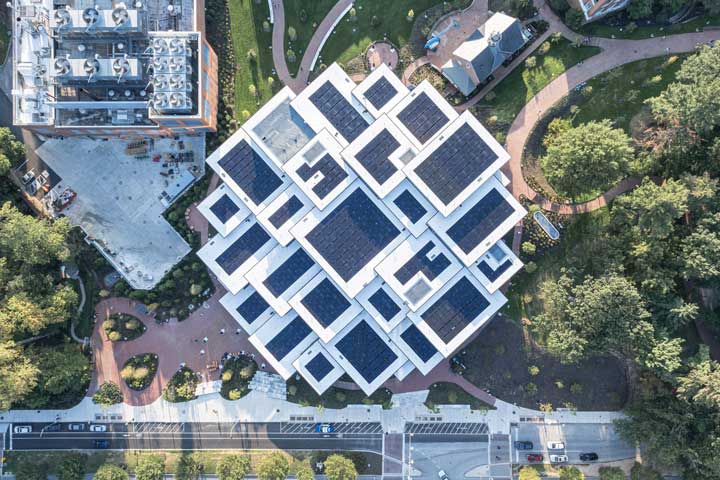
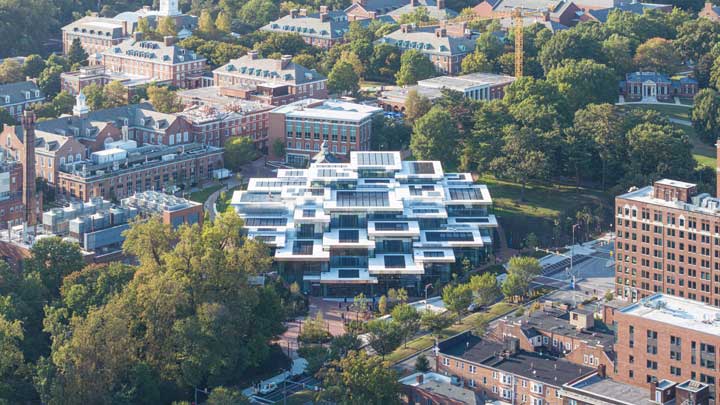
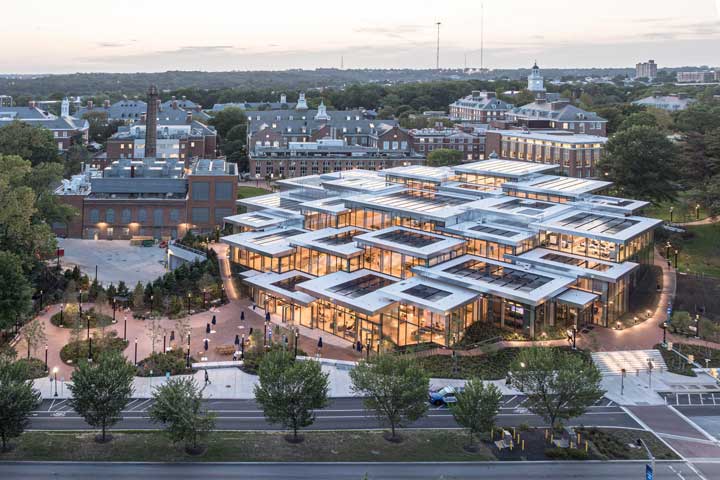
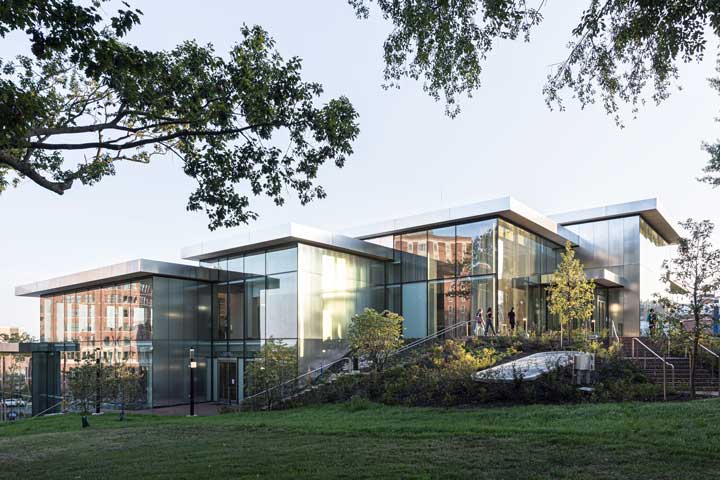

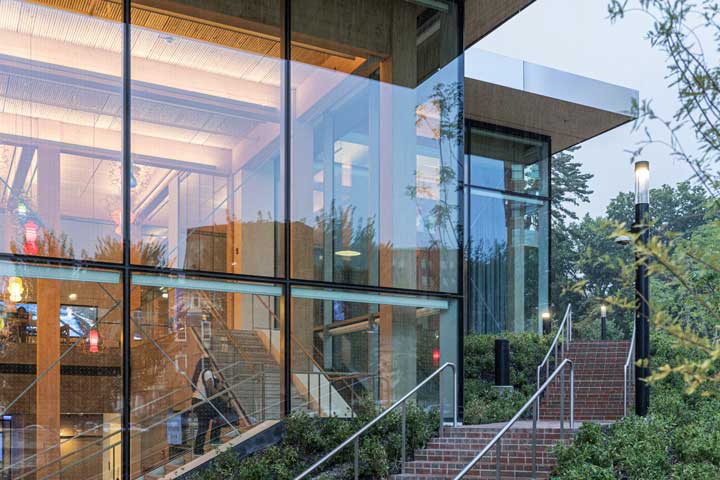
At 14,000 square metres, the building is conceived as a series of timber-framed volumes with flat, cantilevered roofs topped with nearly 1,000 photovoltaic panels, which generate approximately half of the building's electricity. The interior palette is dominated by the exposed, mass timber structure and acoustic dowel-laminated timber (ADLT) ceilings, beams, and columns. Rockwell Group selected limestone and white oak millwork to complement the structure.
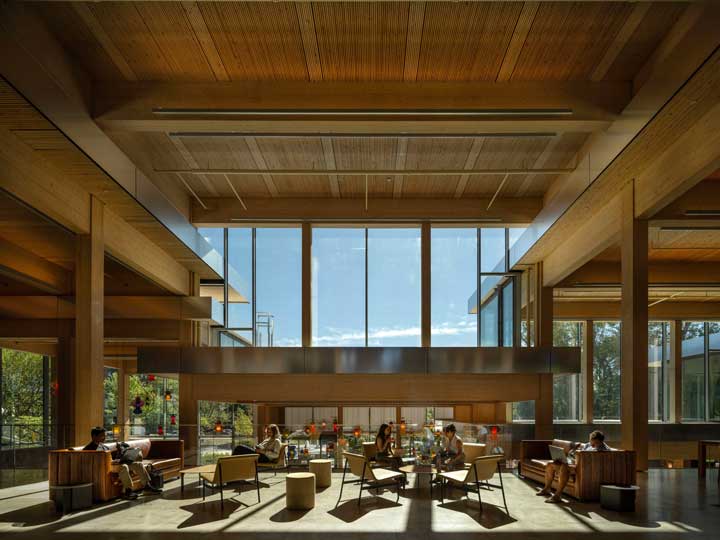


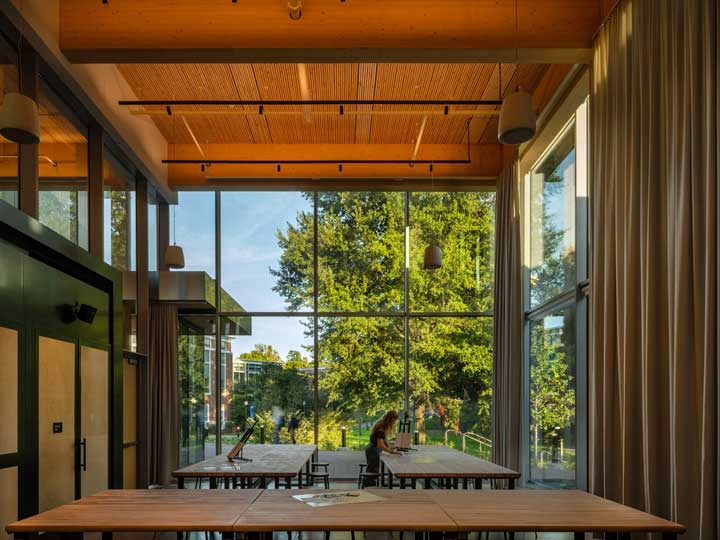
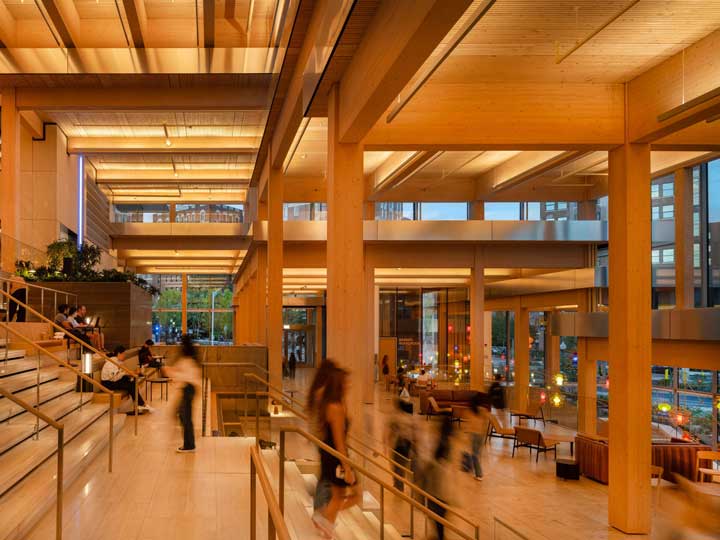
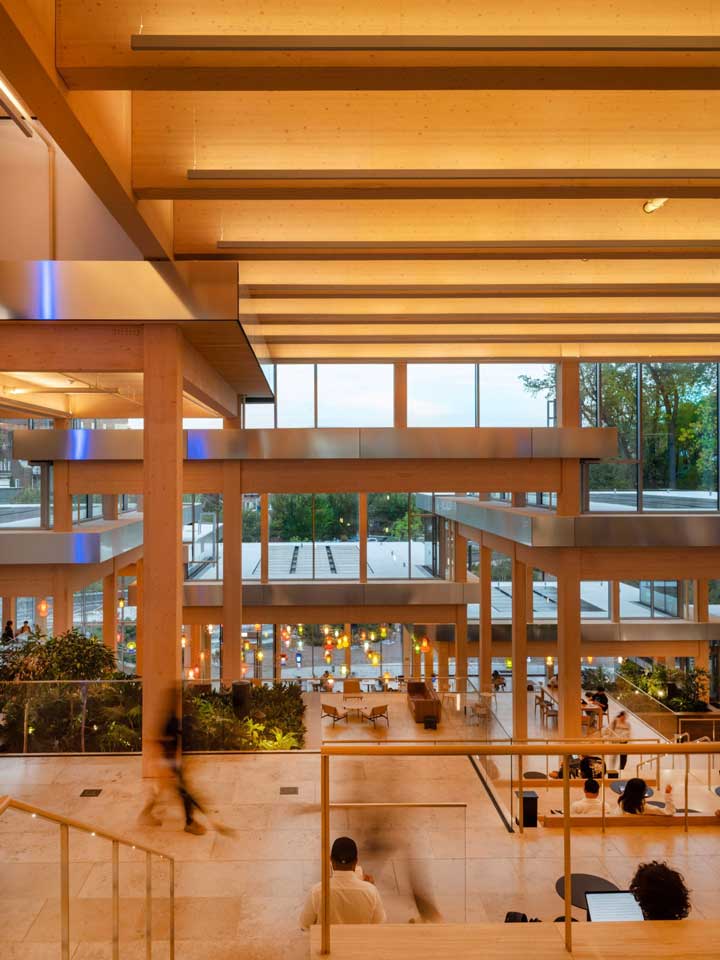
On the interior, the building is largely open, defined by a central atrium that varies in height according to the building's volumes. Entrances on each side of the building lead into the central space, with the main entrance and an outdoor plaza located at the building's lowest level. The food hall is located at this level, while a grand staircase leads up through the space and is lined with lounge areas. A 250-seat performance theatre and other, smaller rooms, such as a meeting space, dance studios, and club meeting rooms, are clustered around this central space, enclosed within individual volumes that ascend the four-storey building.
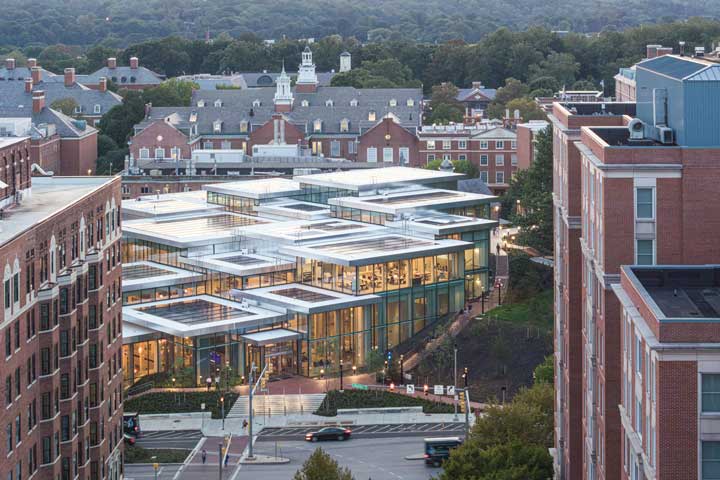

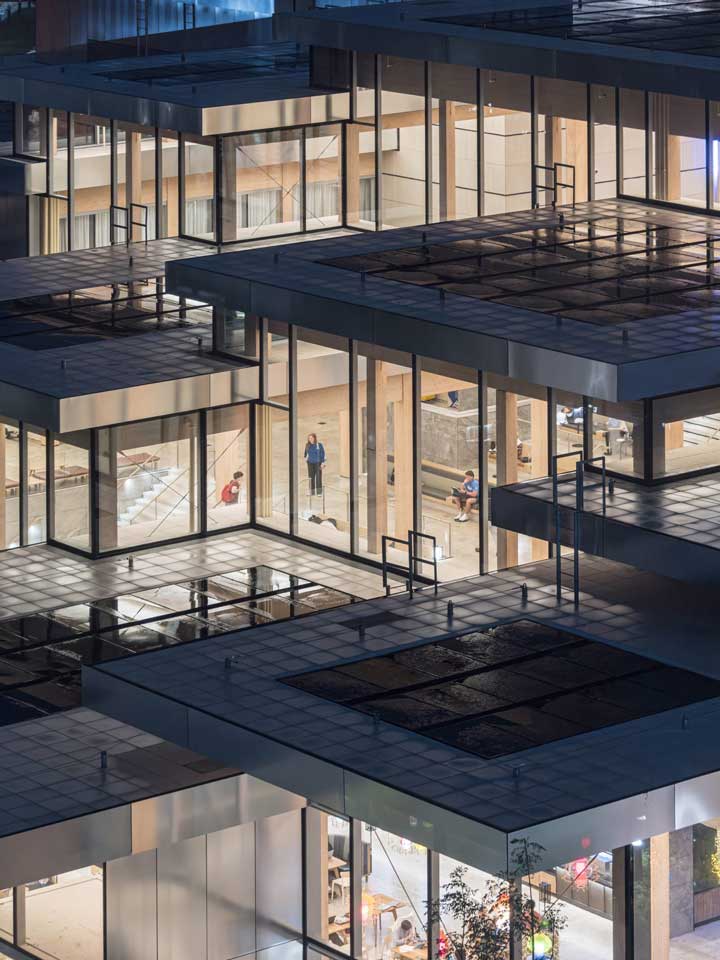

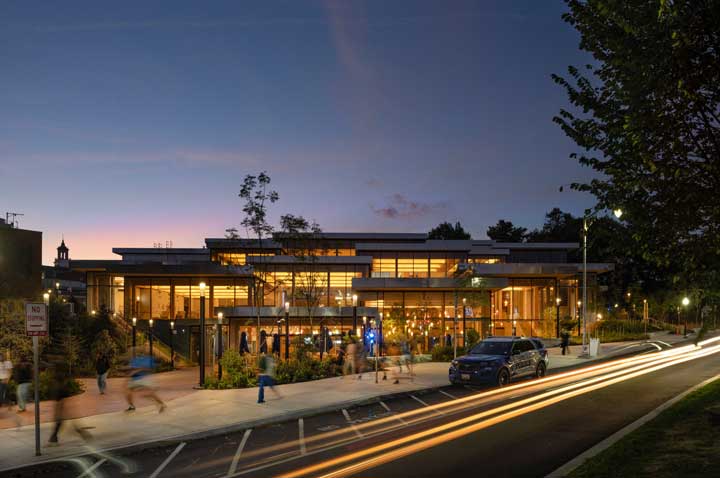
References:
