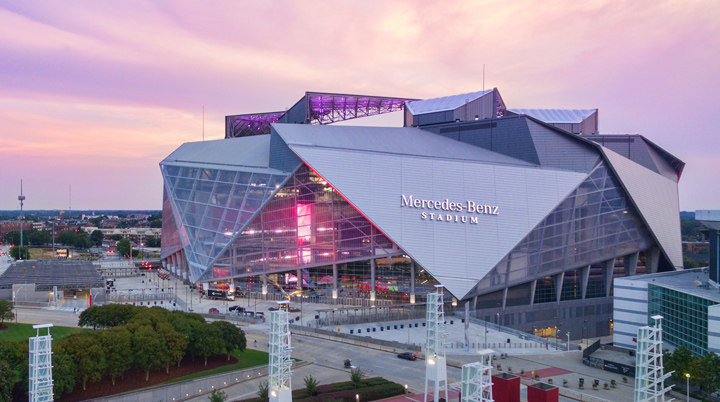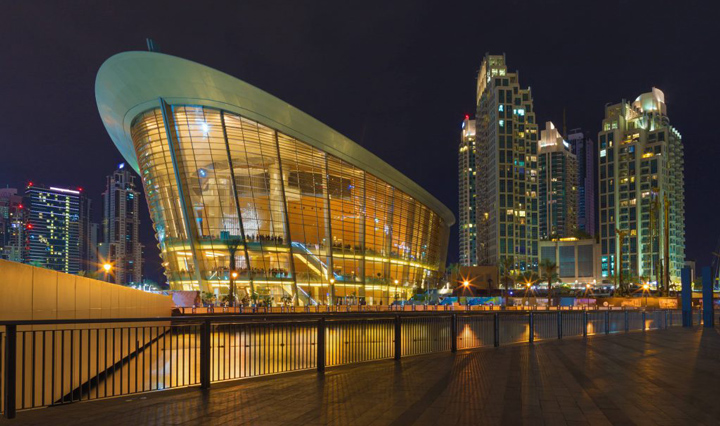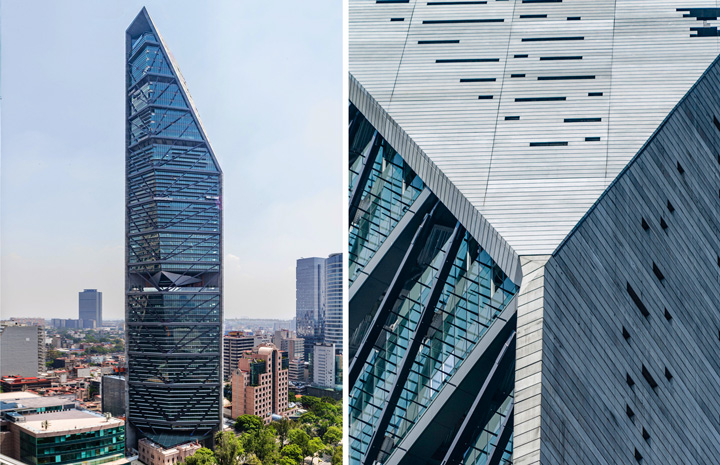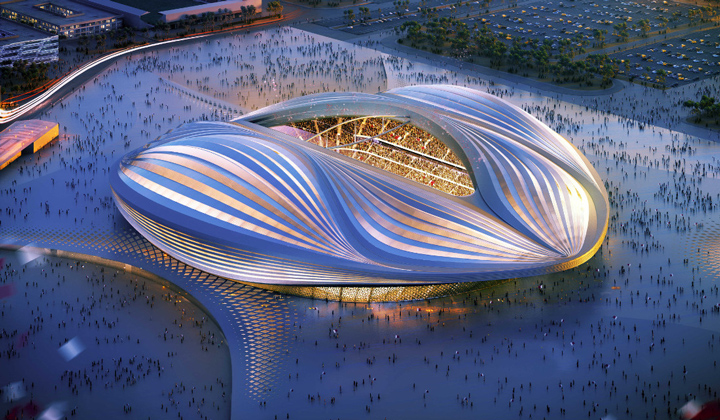Mercedes Benz Stadium, United States

Mercedes Benz Stadium is officially the first LEED Platinum certified professional sports stadium in Atlanta, Georgia in the United States. There is much more to learn from this stadium than just its unique retractable roof system. The 185806-m2 venue is an unprecedented model for sustainability and performance innovation. Its notable design solutions conserve water, lighting, and energy. The venue’s 4,000 solar PV panels generate enough renewable energy to power 9 Atlanta Falcons games or 13…
Chicago 360 (The Tilt), 875 North Michigan Avenue

The 100-story 875 North Michigan Avenue (formerly John Hancock Center) represents the first use of the exterior diagonalized tube structural system, which was developed specifically for this building. The gross floor area of 261000 square meters includes parking, commercial, office, and residential functions. The unique attraction Located on the Hancock Observation Deck (94th floor of the skyscraper) and called "The Tilt," it uses massive hydraulic power to pitch eight people at a time over the…
Dubai Opera, The Center Stage of All Arts

The 70,000-square-meter building, with a capacity of 1,900 people, was designed by the Janus Rostock Architectural Group and opened in 2016, dubbing the title of the world's most prestigious artistic location. This building includes the main hall, the Proscenium Arch, the Acoustic Concert Hall, the Artists' Exercise Room and an Outdoor Restaurant. The project won the Best Middle East Project Award (GCC) in 2015 and the Identity Design Awards in 2016. One of the reasons…
The Torre Reforma, Mexico City

The Torre Reforma is an office skyscraper in Mexico City with a height of 246m and 57 stories; in 2016, it became the tallest skyscraper in Mexico City. The complex hosts a restaurant, a shopping mall, entertainment areas and DOOM International's Reforma Gym. The solid concrete structural and architectural facades are influenced by Pre-Hispanic and colonial Mexican architecture where solid materials (concrete or stone) are predominant. The glass façade turns 45 degrees to face the…
Al-Wakrah Stadium, By Zaha Hadid, Qatar

Al-Wakrah Sports Complex and 40,000-people Stadium was designed by Zaha Hadid in Qatar for the 2022 World Cup. Using the curvature and the narrow, long lines, the stadium looks like sea oysters, and in some way, has displayed a symbol of the culture and tradition of Qatar's Al-Wakrah port which is inspired by the hulls of the traditional dhow pearl fishing boats. The complex includes a hotel, indoor halls, retail spaces, basketball and tennis courts, a variety of sports exercises,…
