Aga Khan Award 2025 - Iranian Winners
The independent Master Jury of the 16th Award Cycle (2023–2025) of the Aga Khan Award for Architecture has announced seven winners. Here are two projects from Iran, which won the award.
Majara Complex and Community Redevelopment
Architect: ZAV Architects
Location: Hormuz Island
The infinite number of colorful particles, be they soil, sand, gravel or stone, pile up and form the rainbow topography of Hormuz island. Presence in Hormuz is a series of urban developments which is designed by ZAV Architects, in order to empower the local community of the island. Its second phase is a multipurpose cultural residence called Majara residence (meaning adventure) that ties together the lives of local people and visitors both culturally and economically.
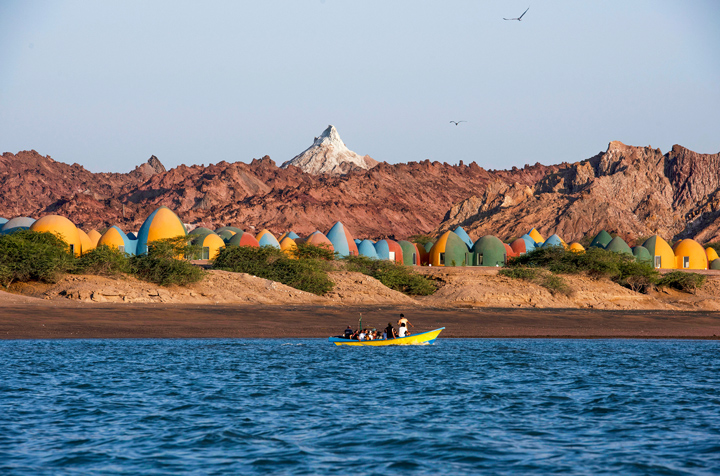
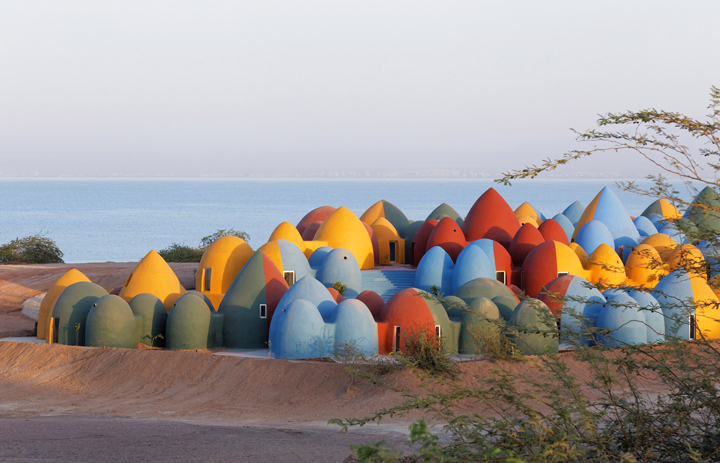
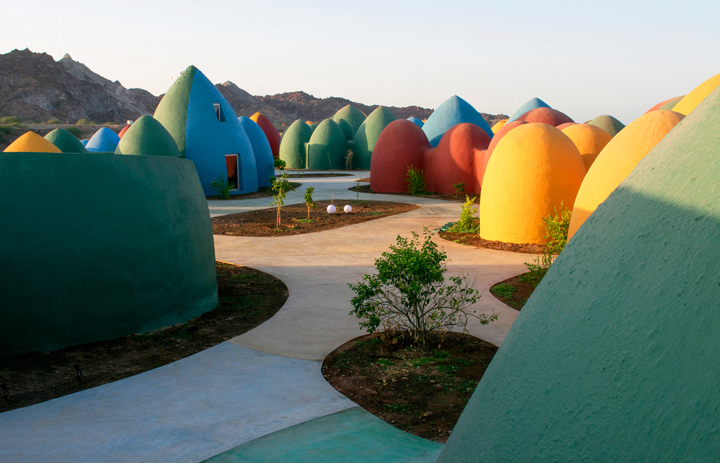
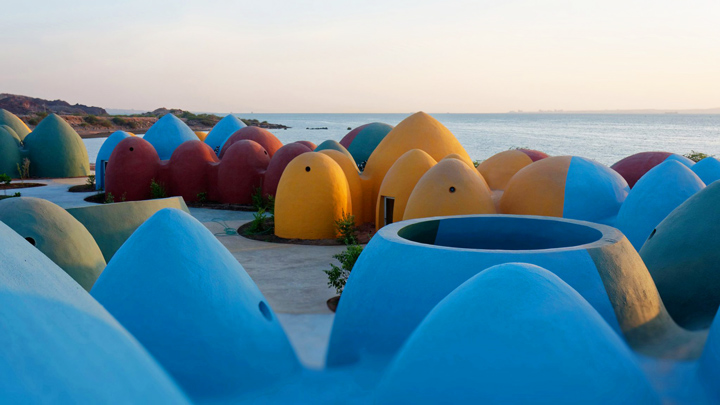
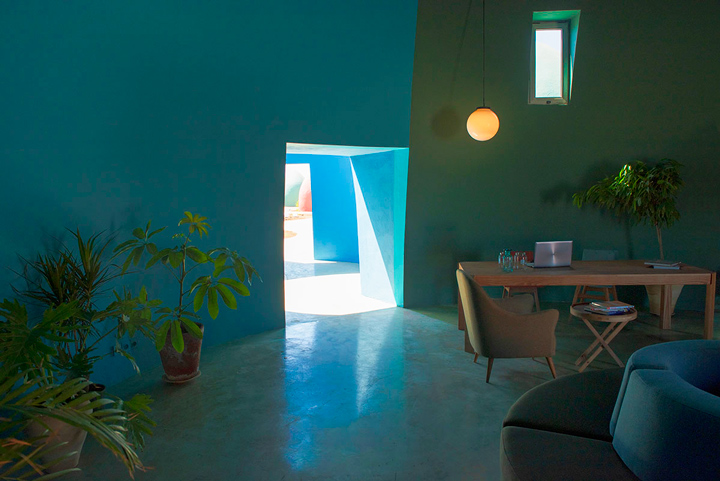
Domes are familiar structures in the region. The project is a multitude of small-scale domes built with the super- adobe technique of Nader Khalili, the innovative and simple technique using rammed earth and sand. The sandbags that create the domes are filled with the dredging sand of the Hormuz dock, as if the earth has swollen to produce space for accommodation. Their small scale makes them compatible with the building capabilities of local craftsmen and unskilled workers, which have been prepared for this project with previous smaller projects.
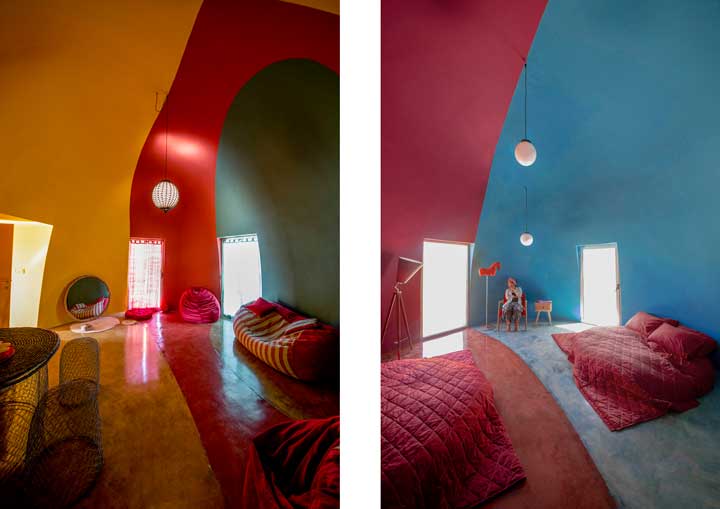
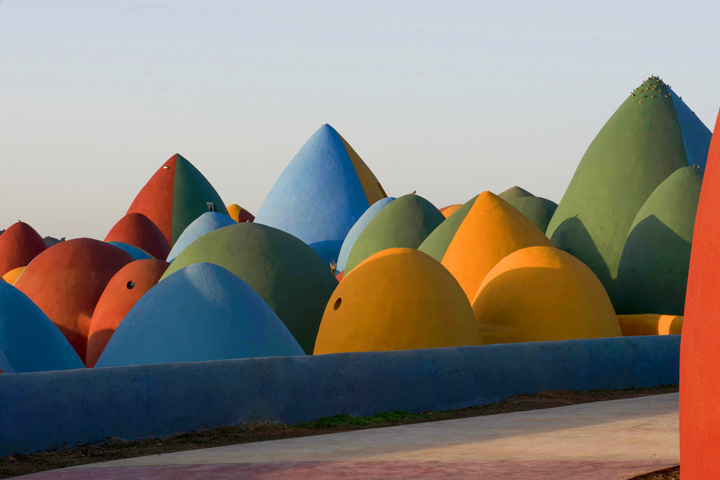
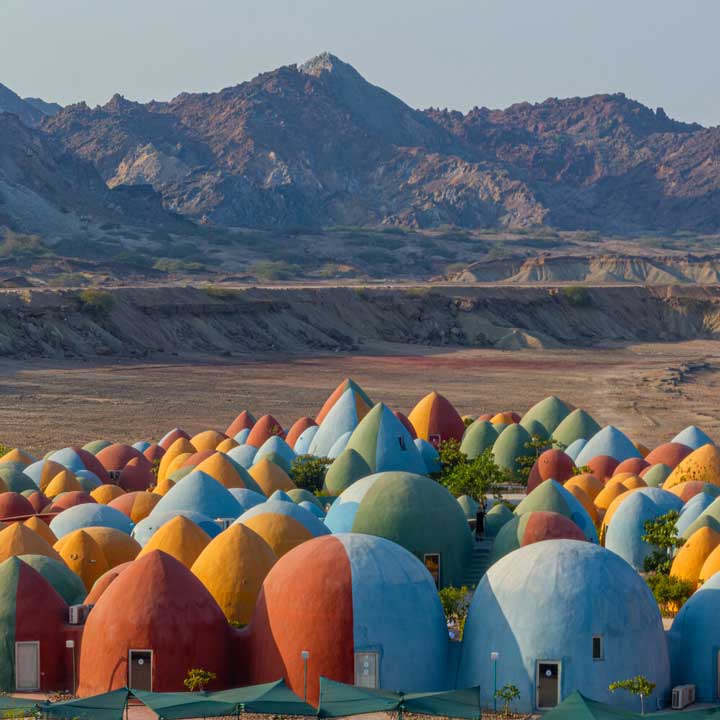
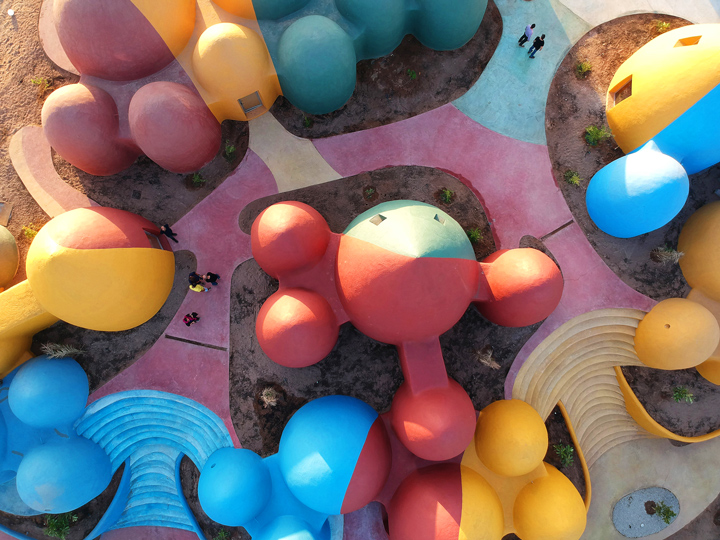
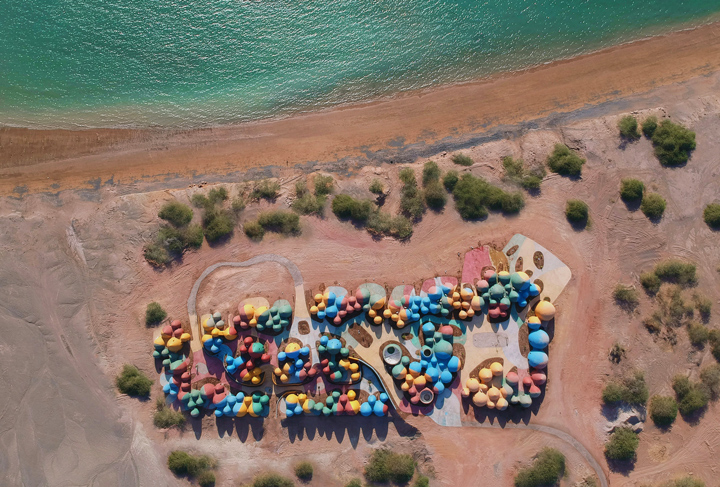
Jahad Metro Plaza
Architect: KA Architecture Studio (Mohammad Khavarian)
Location: Tehran
This project was an effort to transform the metro entrance from a mere entry point into an open platform defined by its users. The site was triangular in shape, covering an area of 1,500 square meters, with various characteristics that needed to be reimagined. There was a low-quality, cube-shaped glass entrance enclosure lacking both spatial quality and architectural appeal. The area around the entrance was also cluttered with scattered metro infrastructure, distributed without a clear plan. Other sections of the land remained abandoned and unused, suggesting that a cohesive design for optimal use had not been considered.
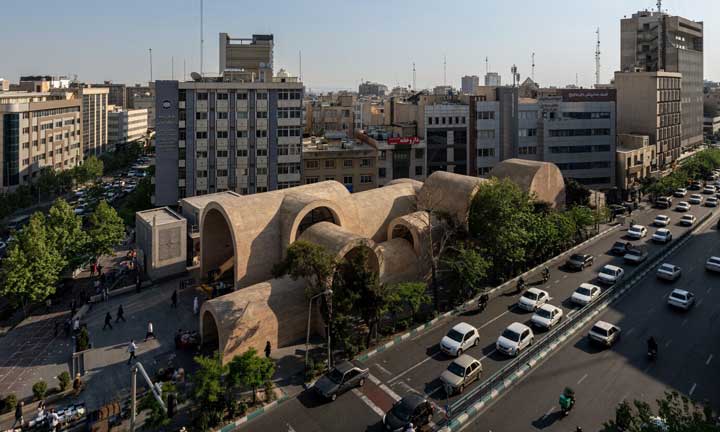
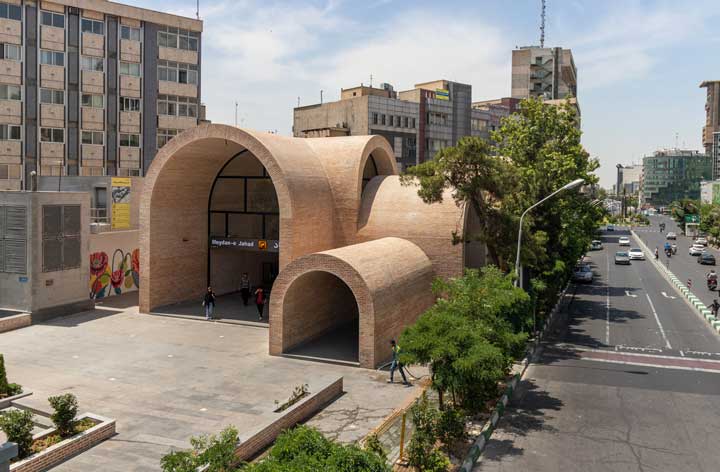
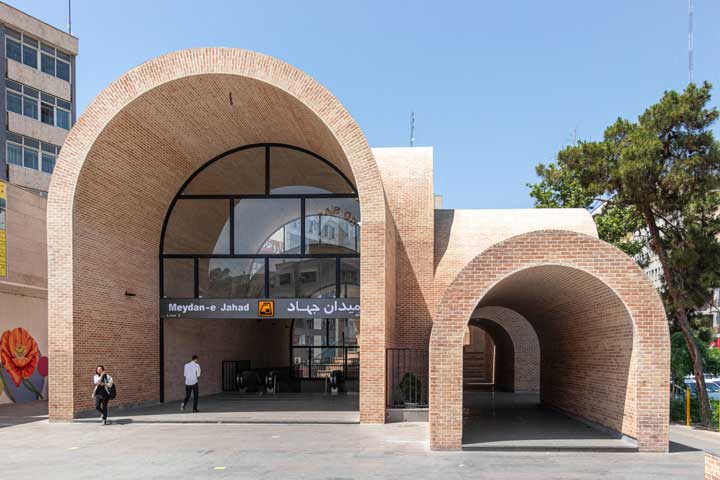
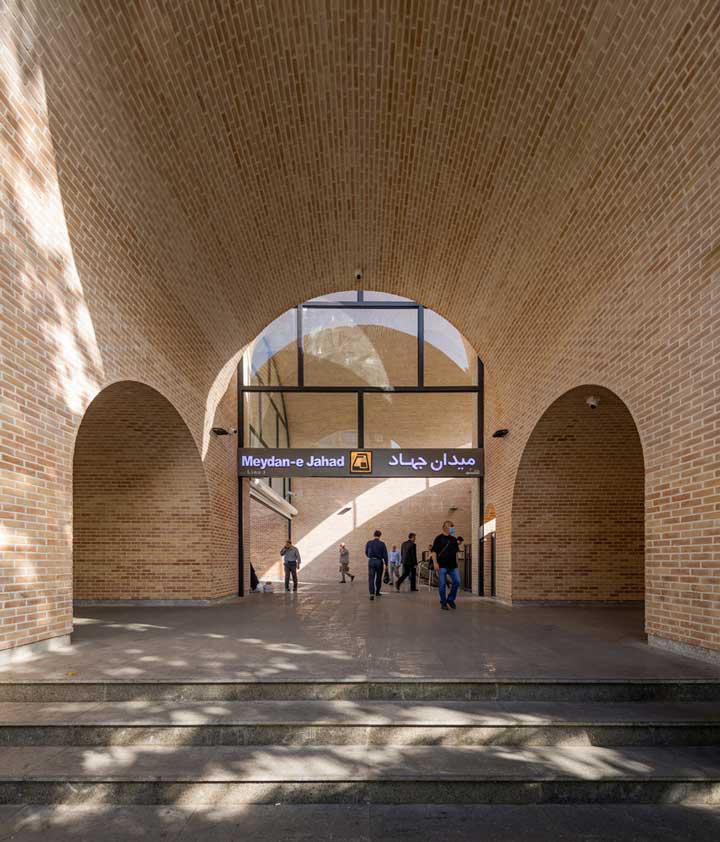
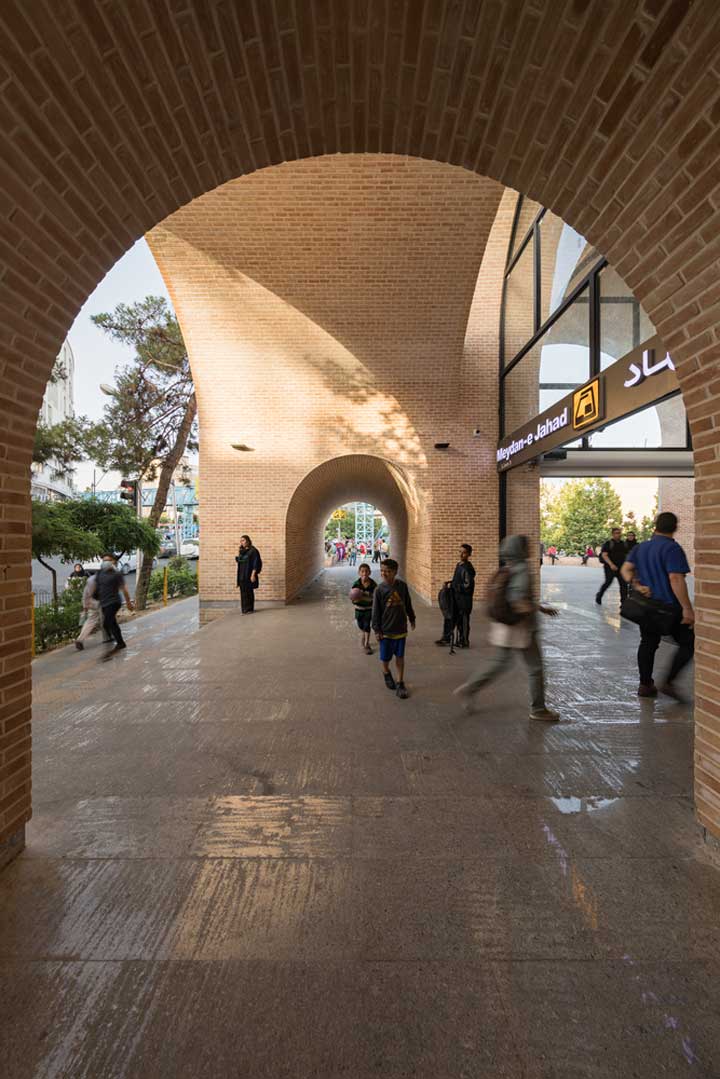
In defining the geometric and formal strategy for this project, we were struck by the gap between the lower metro area and the ground level above. This challenge led us to incorporate a combination of geometric arches, forms that represented the below-ground spaces and their functionality. By arranging these arches, we transformed the metro's subterranean area so that the ground-level metro entrance became an "urban labyrinth" and a pause space for pedestrians and commuters alike. This integrated, cohesive design met diverse needs, providing a dynamic and multifaceted experience for users and endowing the metro entrance with a distinct and unique identity through the coordination of form and space.
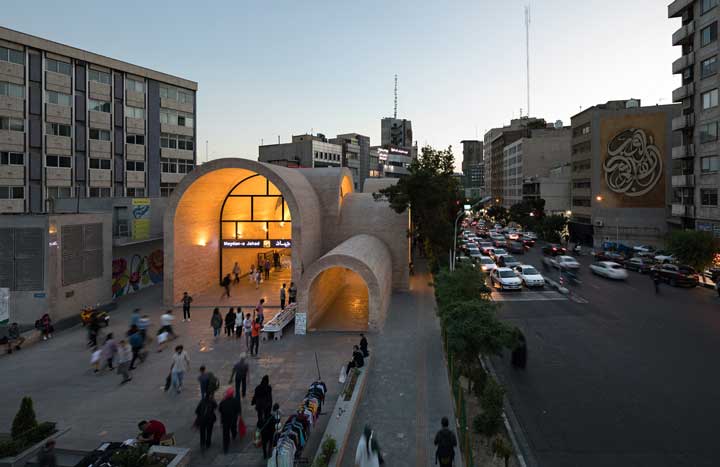
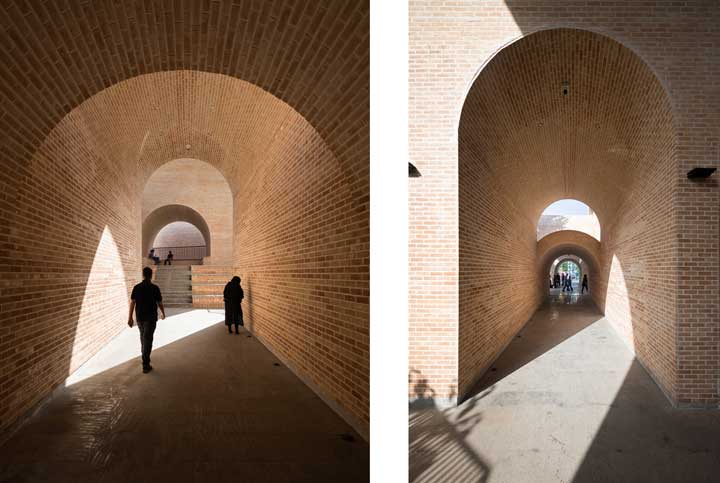
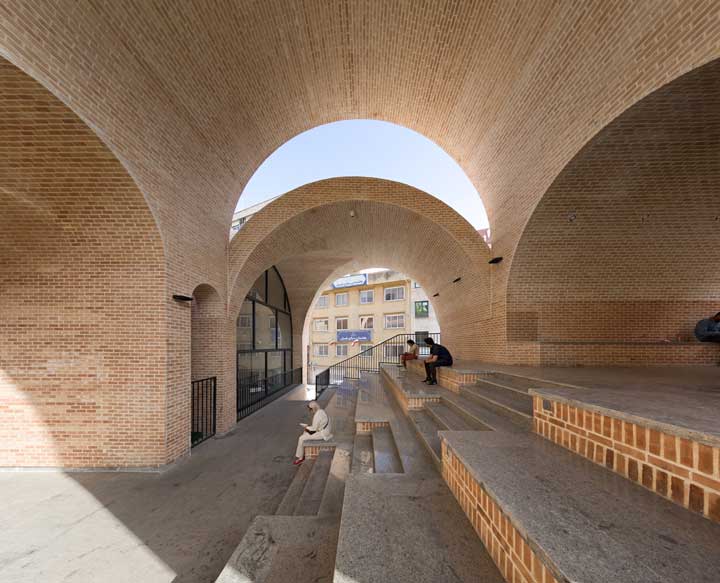
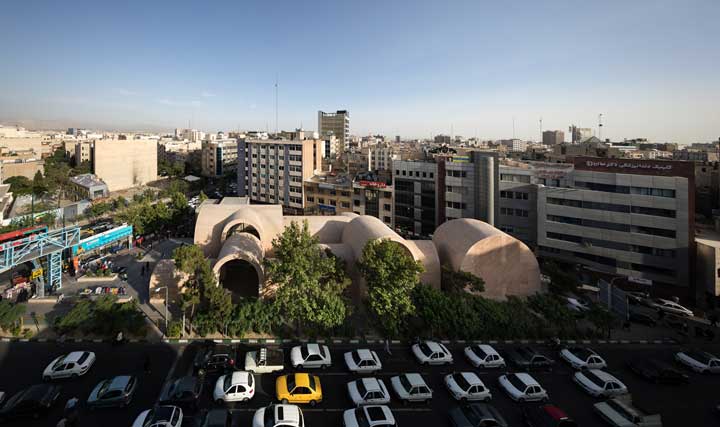
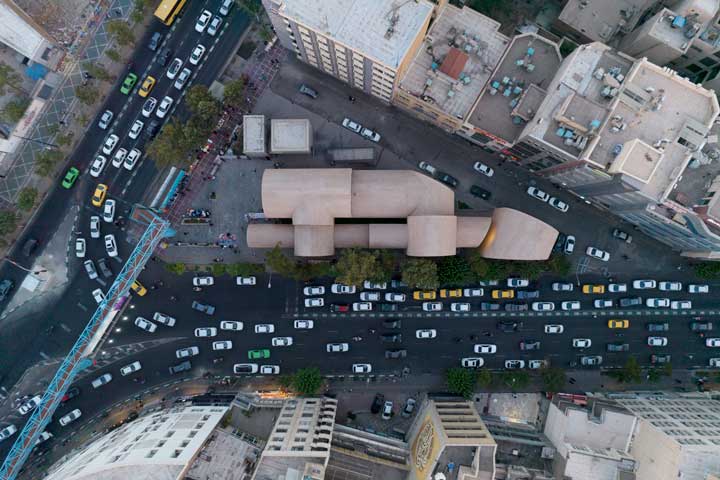
References:
