Huahong Metropolitan Center, China
The construction of this project (formerly known as Wanyu Towerwas forced to suspend in 2014 after the original developer went bankrupt, despite having completed the basic structure. At the end of 2020, Huahong Group acquired this unfinished building and restarted the project. Mudo Architects has designed the Huahong Metropolitan Center. The primary goal of the design was to retain the characteristics of the twin towers while also excavating more space that would benefit users, all without altering the main structural framework. Rejecting the 'one-off renovation' mindset, this project has intentionally reserved flexible spaces, inviting users to participate in ongoing transformations.
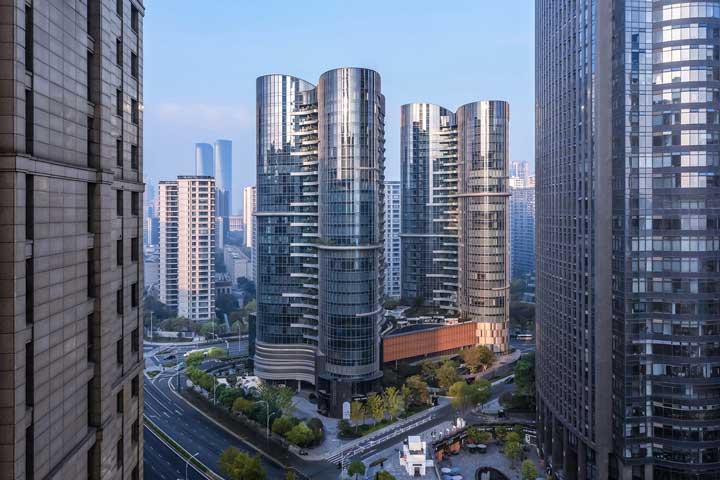
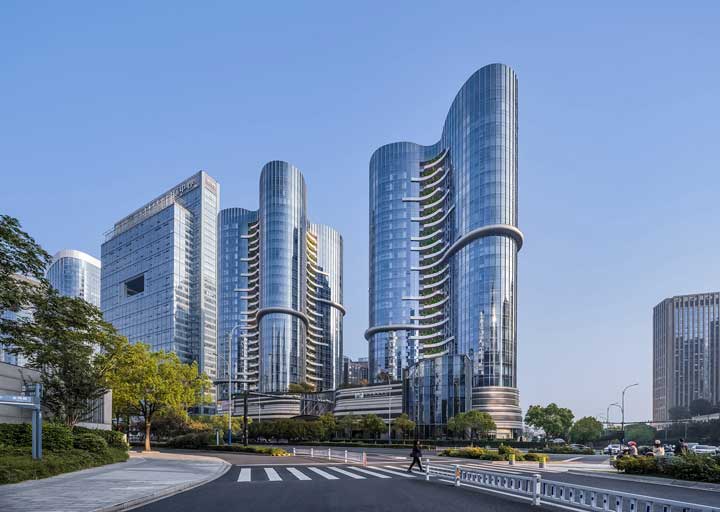
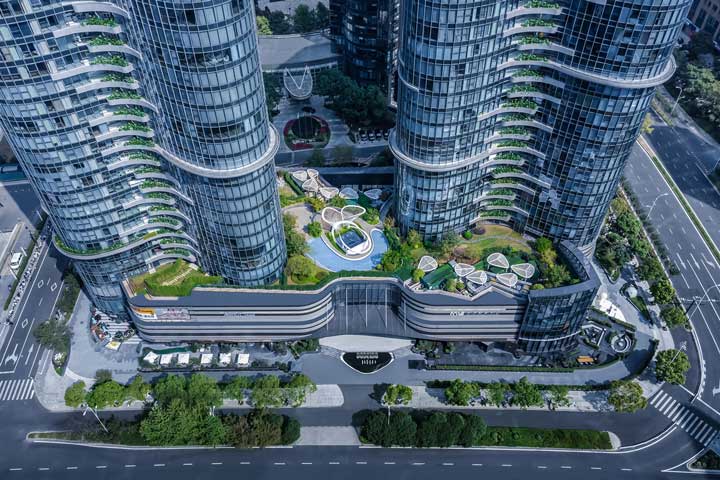
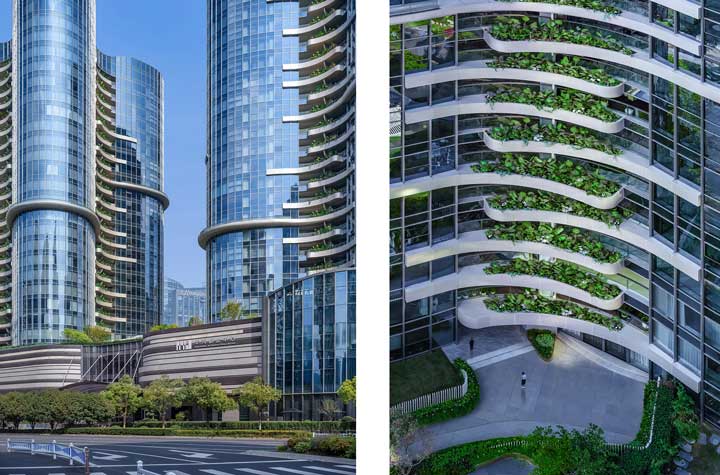
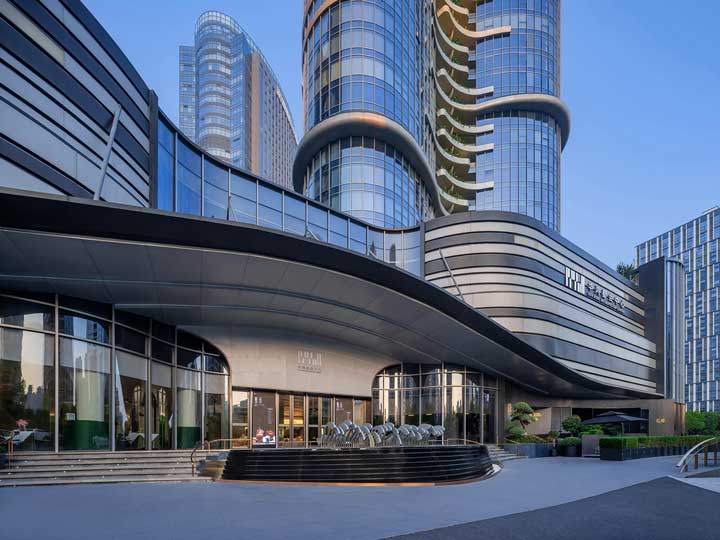
Drawing inspiration from Hangzhou's tea hills, this project adopts a vertical mountainous form, embedding a multi-layered greening system that connects ground-level landscapes, podium rooftop gardens and sky terraces into a lush urban oasis. The original towers were enclosed and monotonous, with a design language that did not engage in dialogue with the city. In the new design, cascading sky gardens are visible from two intersections away, and create a vibrant and varied exclusive landscape within the building volume. These open spaces interspersed at various heights offer users more opportunities for leisure, entertainment, and social interaction.
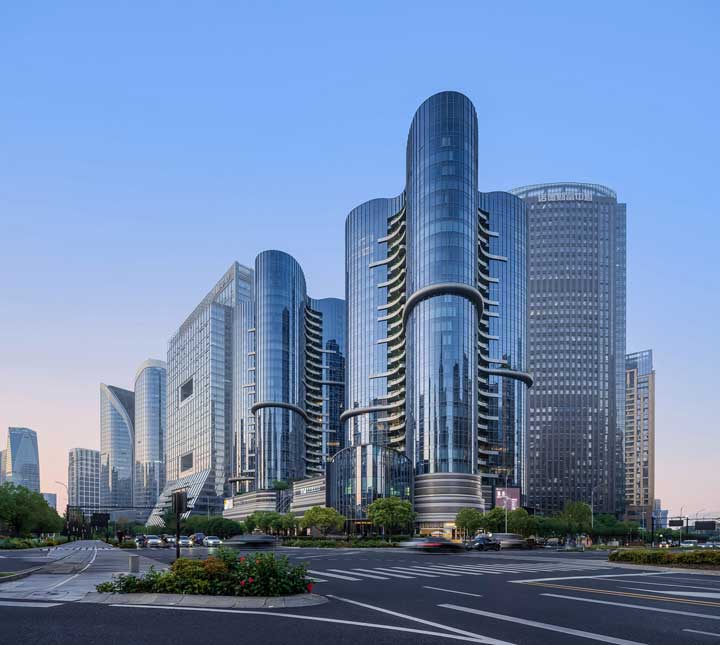
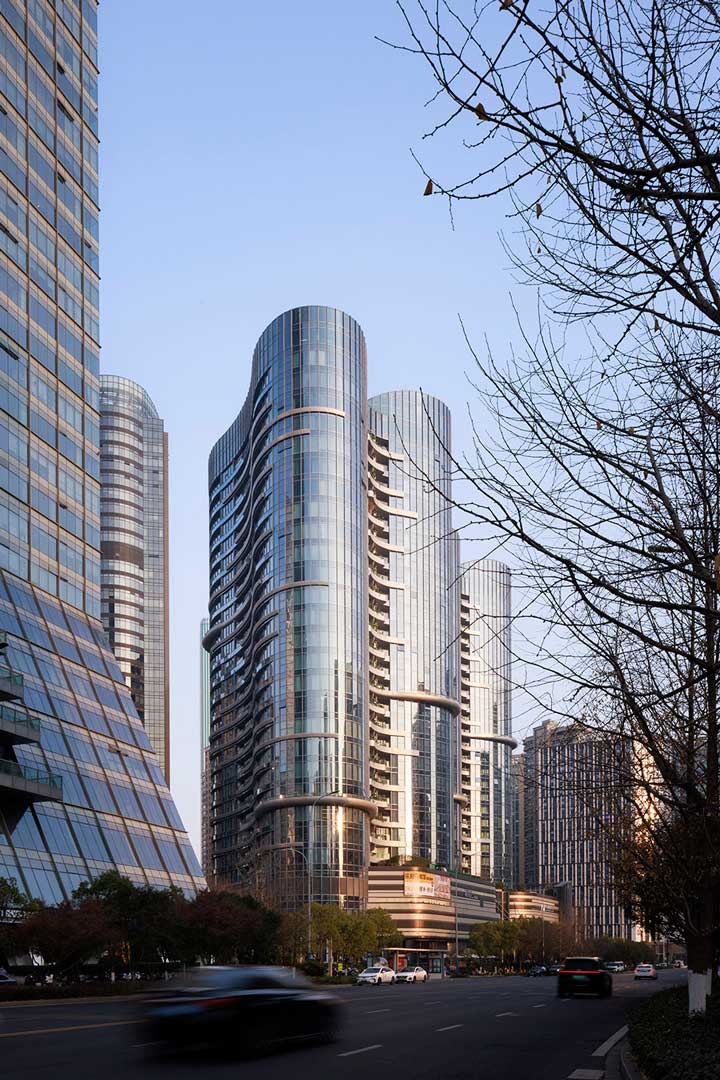
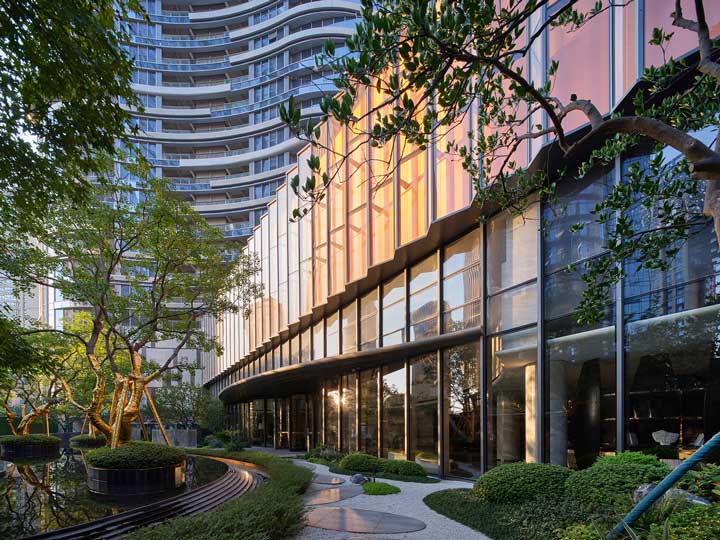
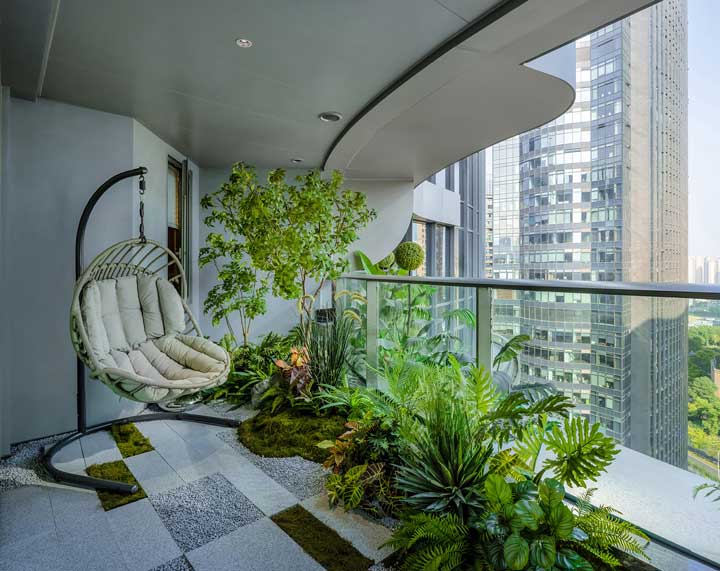
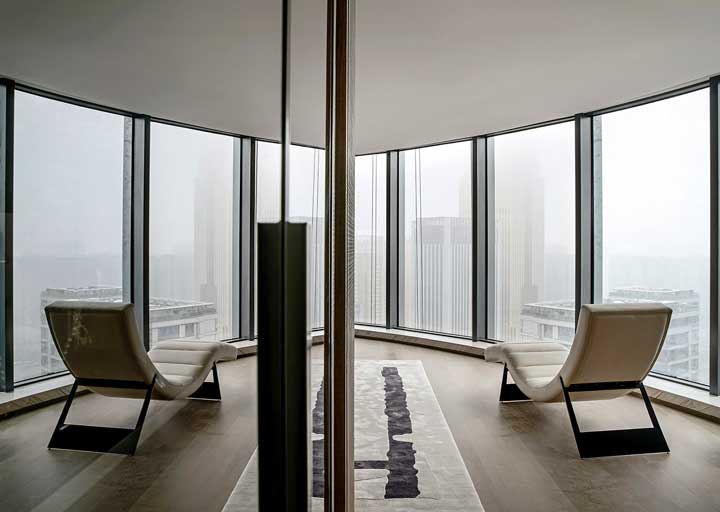
Preserving its original structure, the centre has been meticulously reshaped into an ecological landmark that seamlessly integrates office workplace, apartments and commercial areas. The design ingeniously transforms the building's initial flaws into distinctive features, notably the elevated green garden. The south side became the main entrance and the middle atrium of the community retails. The north side became the independent entrance for offices, with a direct access to the underground car-park. The demolished area was transformed into a private front garden.
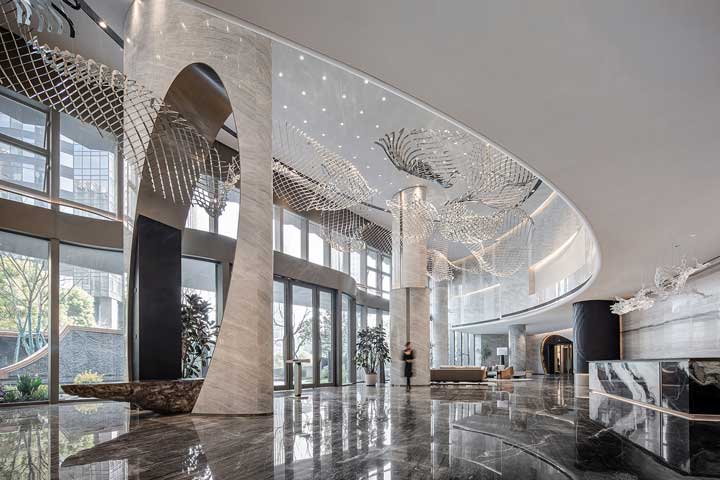
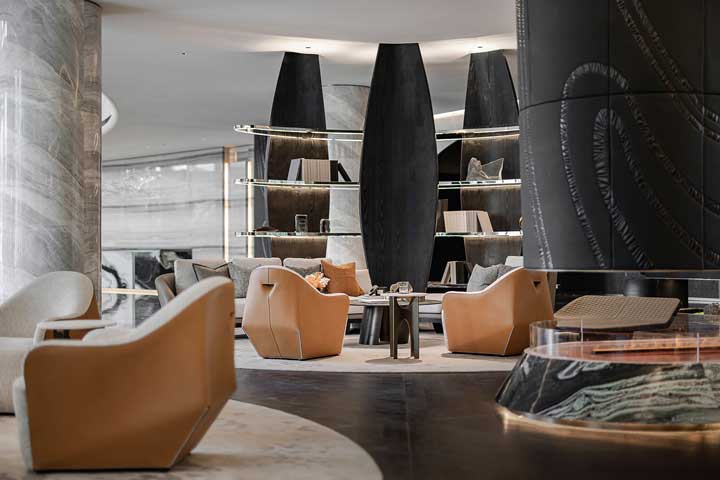
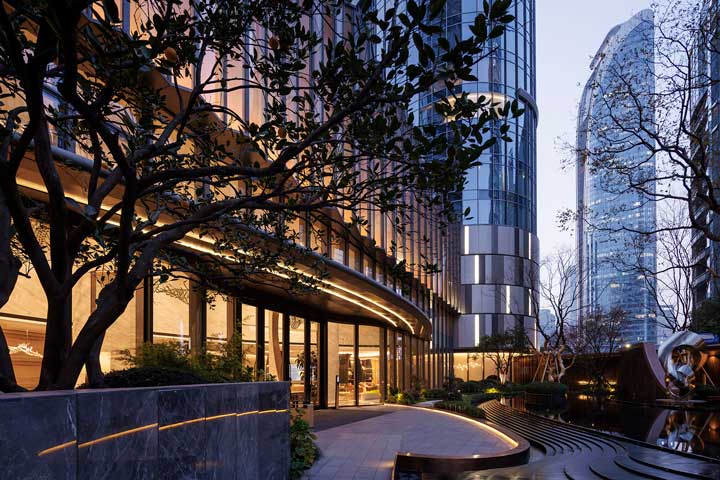
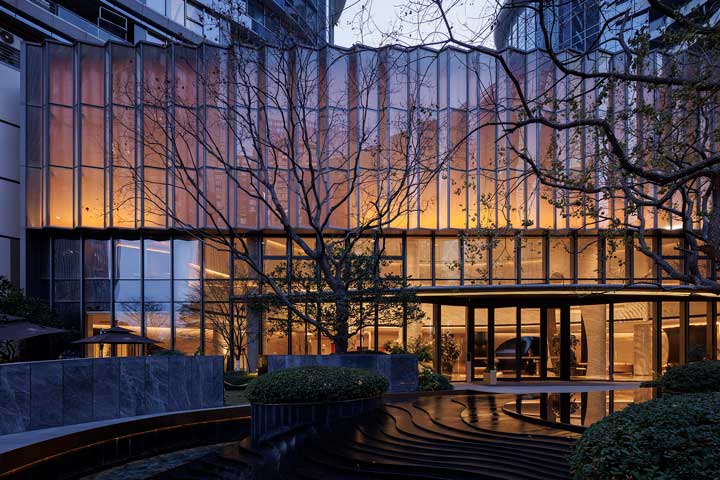
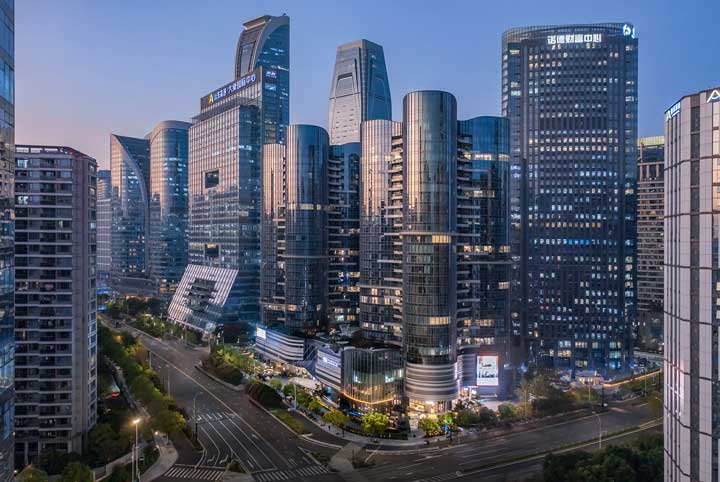
References:
